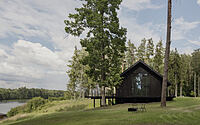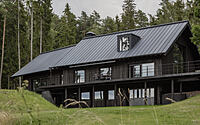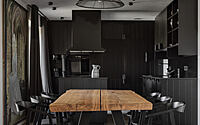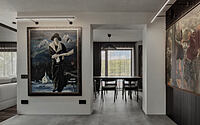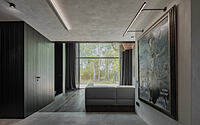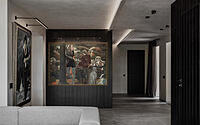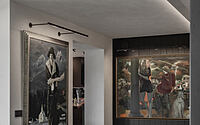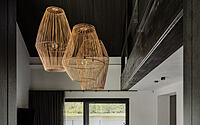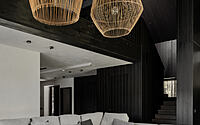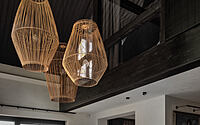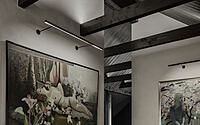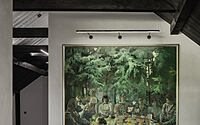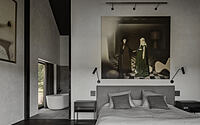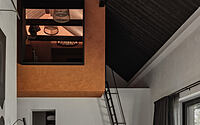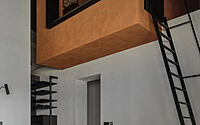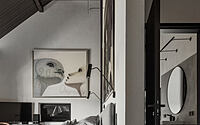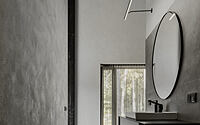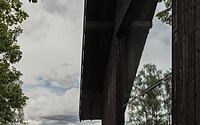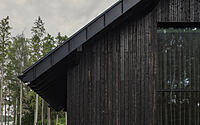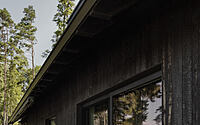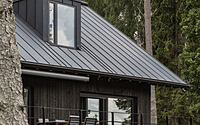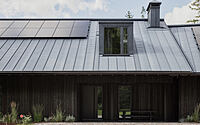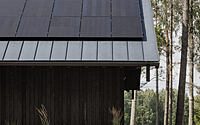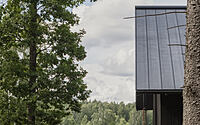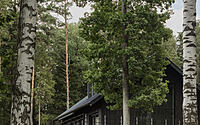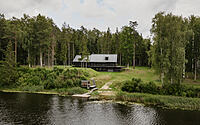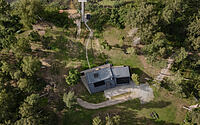Valgums: From Unfinished to Unforgettable Lakeside Home
Step into Valgums, a transformed lakeside family residence in Latvia, creatively reenvisioned by Zane Tetere-Sulce in 2023.
Merging traditional wooden aesthetics with contemporary features, the home showcases a striking roofline, floor-to-ceiling windows, and an eye-catching ‘Shou Sugi Ban’ facade. Its interior, designed for spacious living and illuminated by natural light, radiates comfort and style, positioning Valgums as an architectural highlight.











About Valgums
Transforming Valgums: A Journey to Elegance
Valgums, once an unfinished structure, now stands as a beacon of refined lakeside living. This transformation from architectural neglect to a well-designed home showcases innovation and style.
Architects removed the awkward eaves, introducing a sleek, double-sloped roofline. They preserved the original trusswork for continuity, elongating the windows to floor level to enhance natural light. Furthermore, a large terrace now balances the building’s look, making it appear as a two-story haven rather than a three-story structure, perfect for lakeside enjoyment.
Revitalized Spaces for Comfort and Functionality
The team converted the original garage into a luxurious, two-level master bedroom, complete with a bathroom. This addition enriches the home’s comfort. Additionally, a new office space, designed for both privacy and accessibility, seamlessly integrates into the home.
Prioritizing the homeowners’ needs, the design includes spacious living areas and a grand master bedroom. High ceilings and extended windows create an open, bright atmosphere, inviting abundant natural light.
Aesthetic and Durable Design Elements
Selecting materials for both aesthetics and longevity was key. The residence features a ‘Shou Sugi Ban’ charred wood facade, combining durability with visual appeal.
Inside, the home is an art lover’s paradise. Despite varied ceiling heights, artwork placement complements each space. Lime plaster finishes on walls and ceilings bring a unified, organic feel to the interior.
In summary, Valgums Residence is more than a home; it’s a testament to quality design, where beauty, function, and adaptability coexist in harmony.
Photography courtesy of Zane Tetere-Sulce
Visit Zane Tetere-Sulce
- by Matt Watts