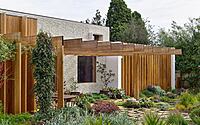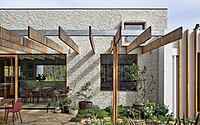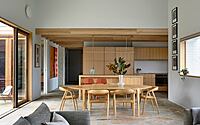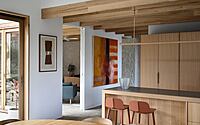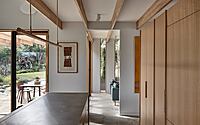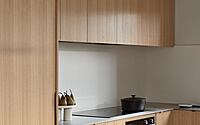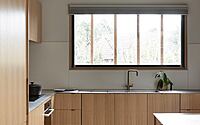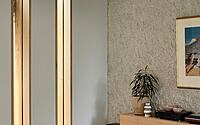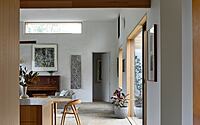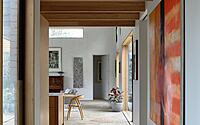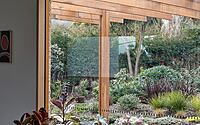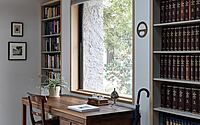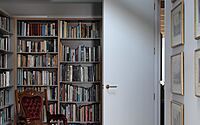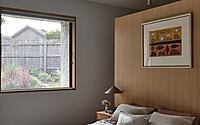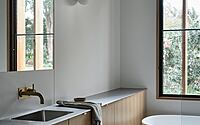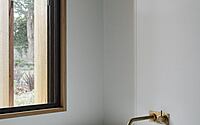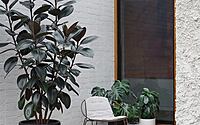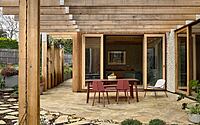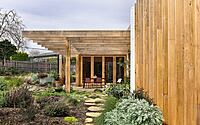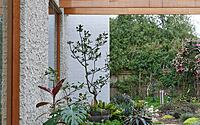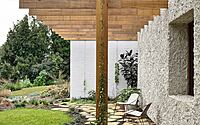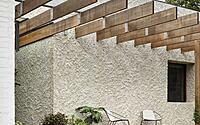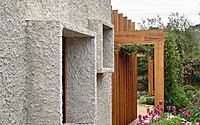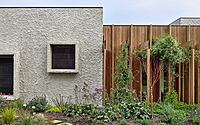Local House: Eco Design Meets Family Life
Local House in Melbourne stands as a modern emblem of sustainability, designed by Zen Architecture in 2023 to blend seamlessly with the historic Mount Eagle Estate. For a couple with a zest for art and travel, this single-story home represents comfort and thoughtful design, accommodating their growing family and commitment to green living.
With its strategic orientation and material selection, the house is not only a homage to the area’s heritage but a state-of-the-art residence built to age as gracefully as its occupants.

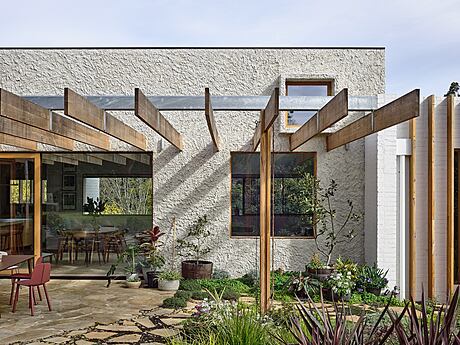
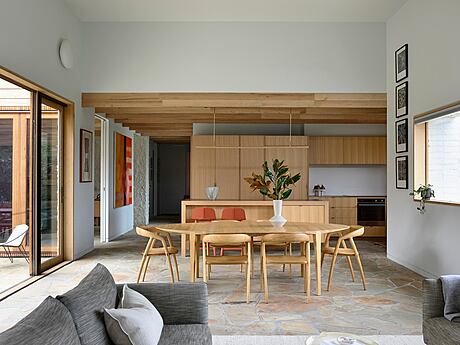
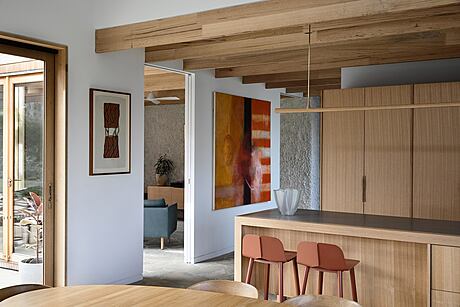
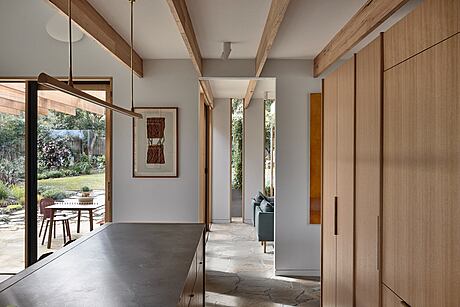
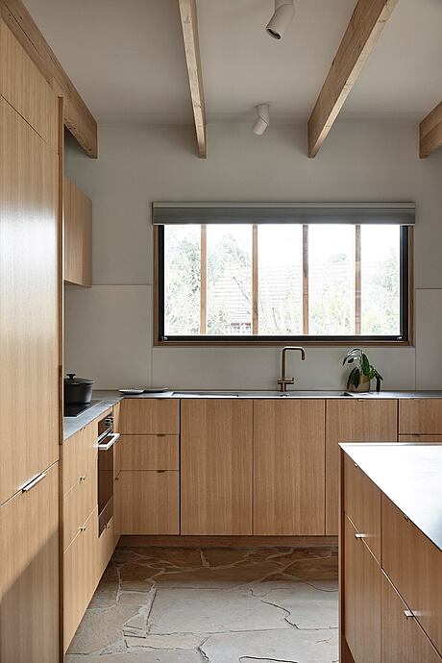
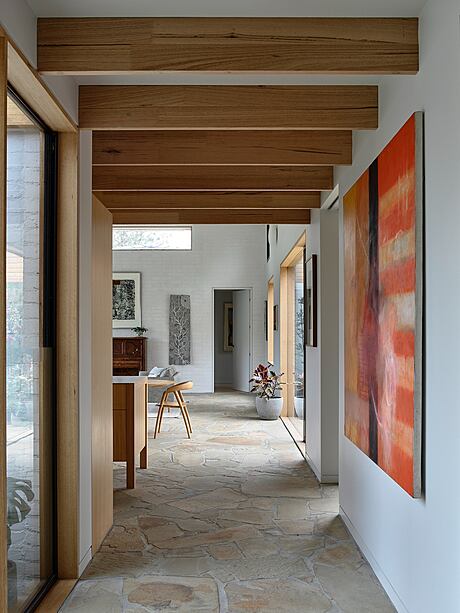
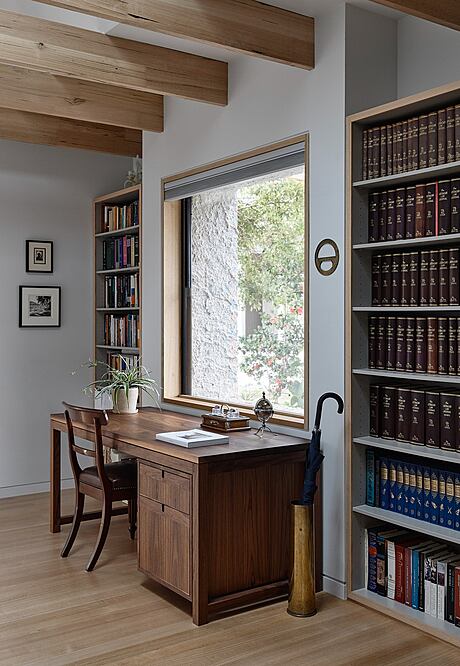
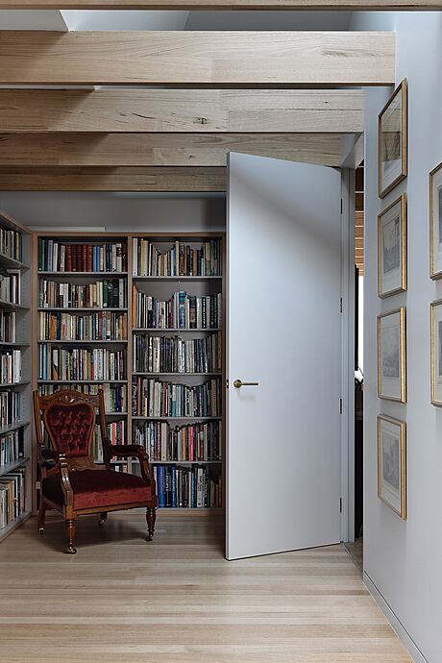
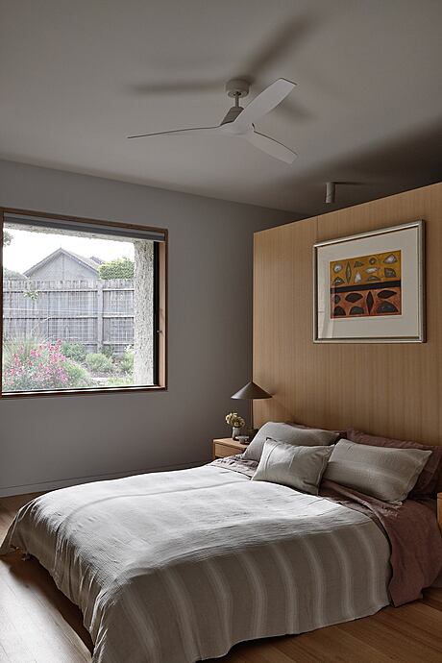
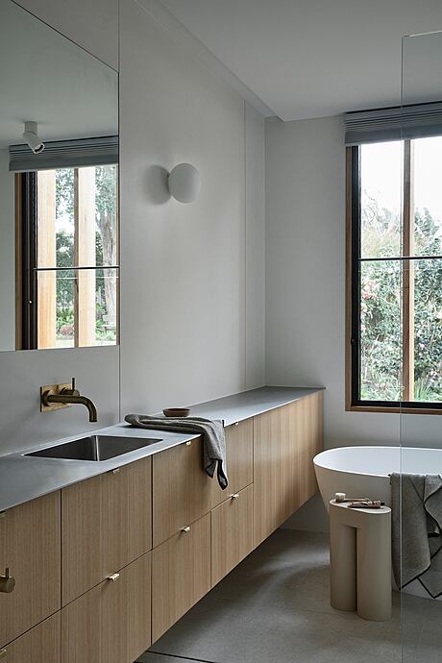
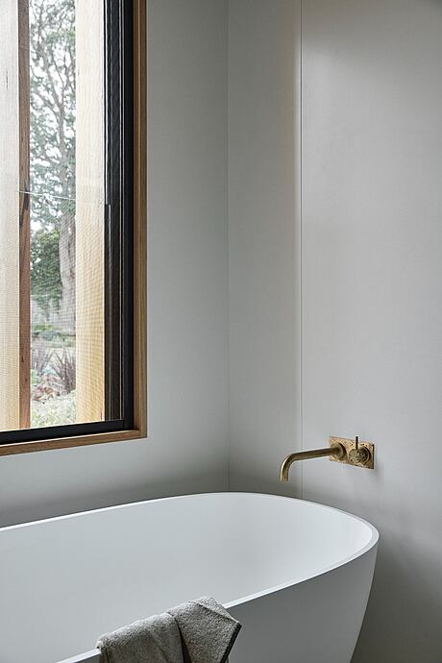
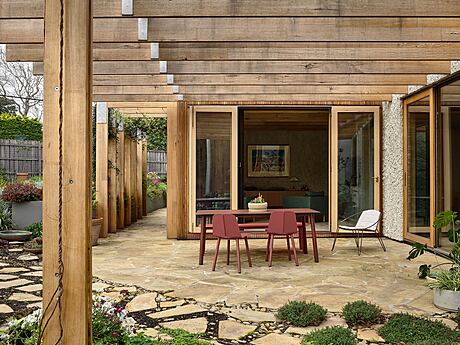
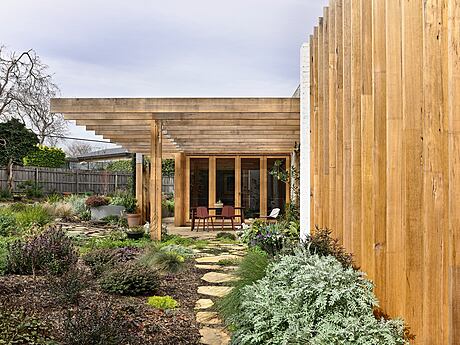
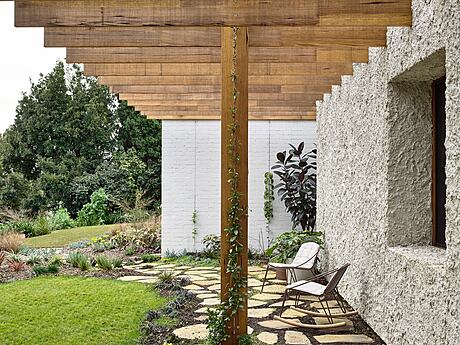
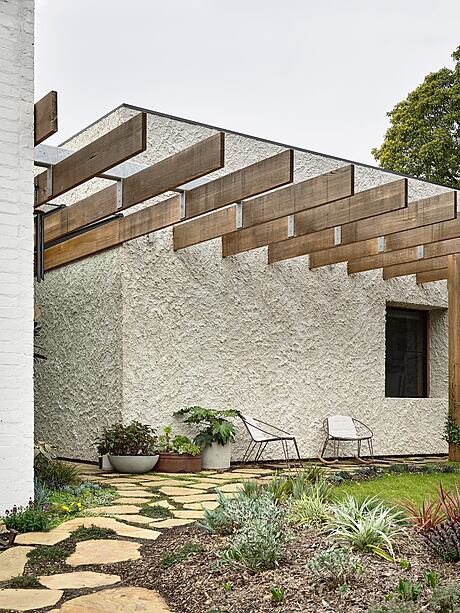
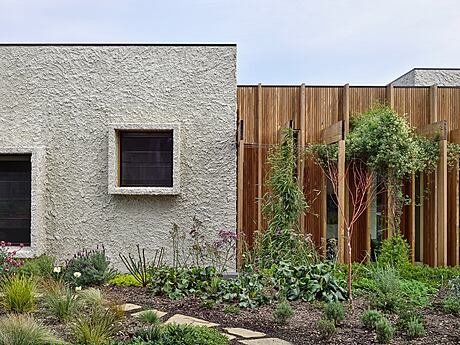
About Local House
Local House in Melbourne redefines modern, sustainable living, nestling perfectly within the storied Mount Eagle Estate landscape.
A Home that Grows with the Family
Art and travel enthusiasts, now grandparents, desired a home for comfortable family gatherings. Zen Architects crafted this space with a focus on eco-friendly design and multi-generational living.
Their previous residence lacked efficiency and didn’t leverage the location’s potential. The new design by Zen Architects meets Mount Eagle’s strict heritage criteria, blending the house with its prestigious surroundings.
Innovative Design for Comfort and Accessibility
The new single-story layout offers accessibility, with distinct zones for privacy and socializing that adapt to family visits, surrounded by inviting outdoor spaces.
Sustainable Materials for a Healthy Living
The material selection—predominantly sourced from Victoria—ensures the home ages well with minimal upkeep, fostering a connection with the environment. Carefully positioned windows enhance natural lighting and airflow, aligning with passive solar principles. Over time, the surrounding greenery will integrate further with Local House, creating a living landscape.
Photography by Derek Swalwell
Visit Zen Architecture
- by Matt Watts