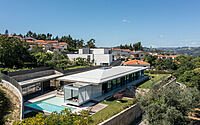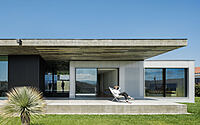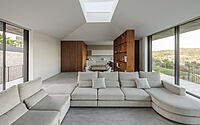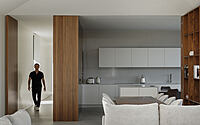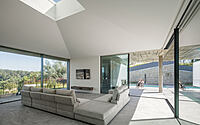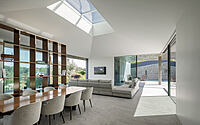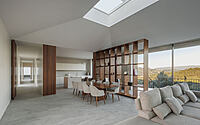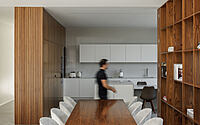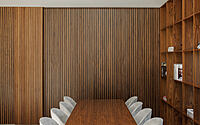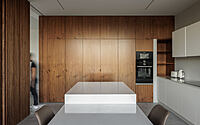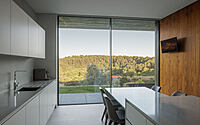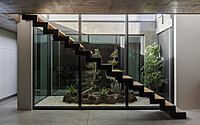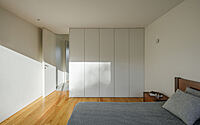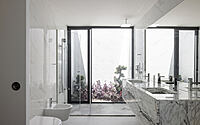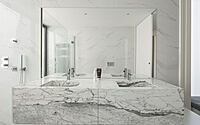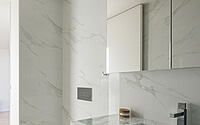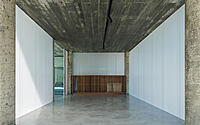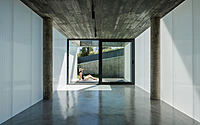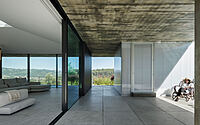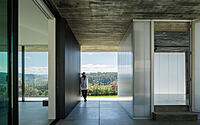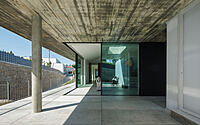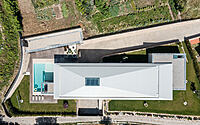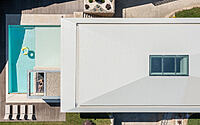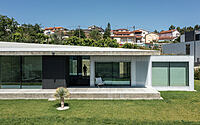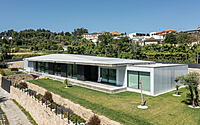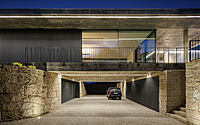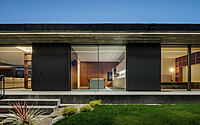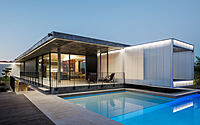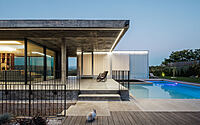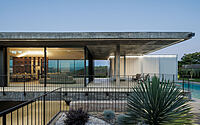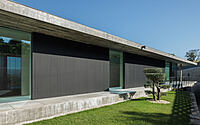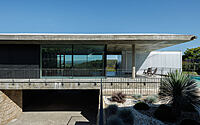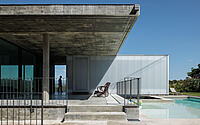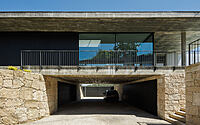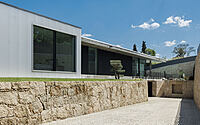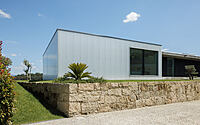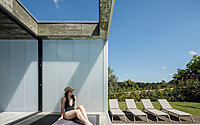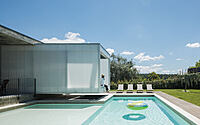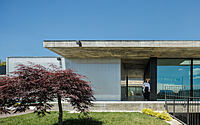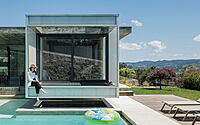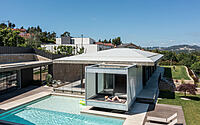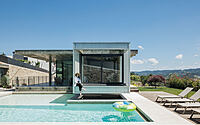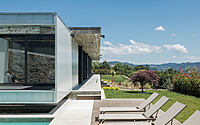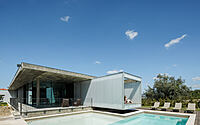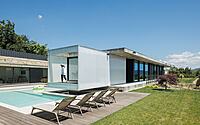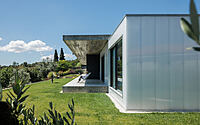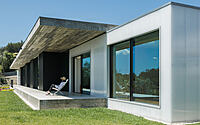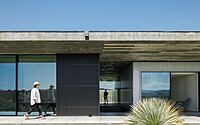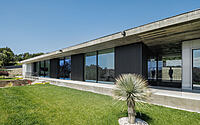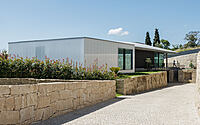Casa Ponte: Modern Elegance in Amarante’s Landscape
Casa Ponte in Amarante, Portugal, designed by Stu.dere – Architecture & Design Studio, is a 2023 marvel of modern architecture. This residence skillfully merges with its surroundings, forming a bridge-like structure. It features a distinctive suspended concrete roof over light-infused polycarbonate boxes. The design harmonizes flat, clean lines with a mix of concrete and aluminium, embracing the forest views.
Internally, fluid living spaces blend seamlessly with the outdoors, complemented by wood and microcement flooring. Strategically placed large windows and an eye-catching roof oculus in the social areas enhance the home’s airy feel and natural light, forging a deep connection with the outdoors.

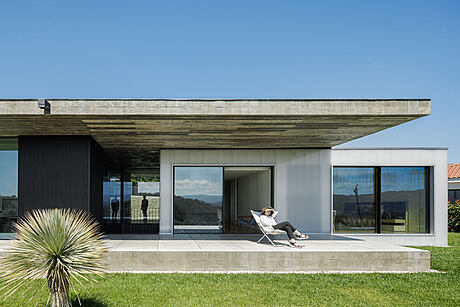
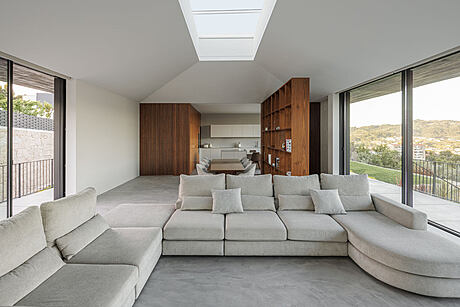
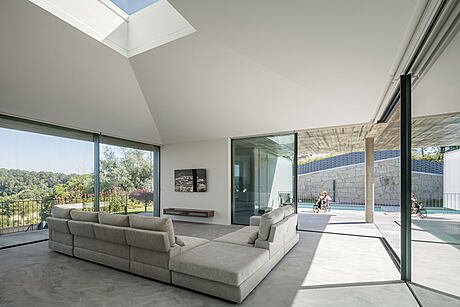
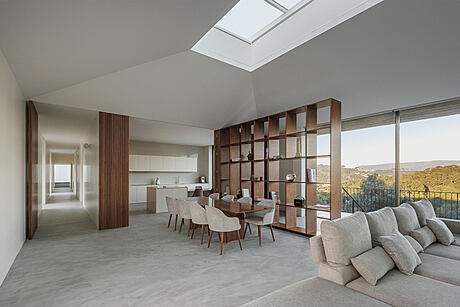
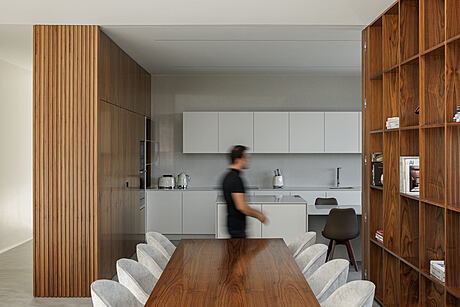
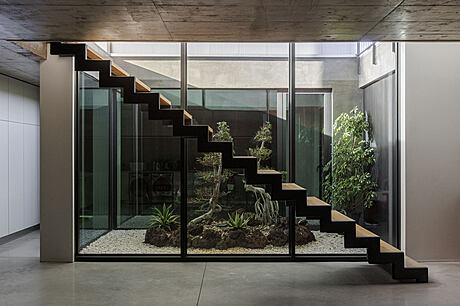
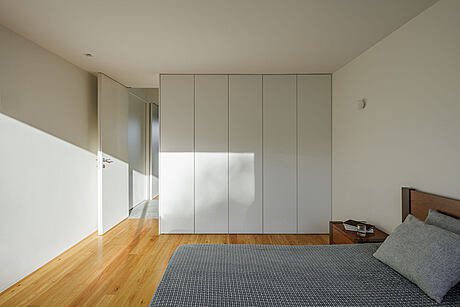
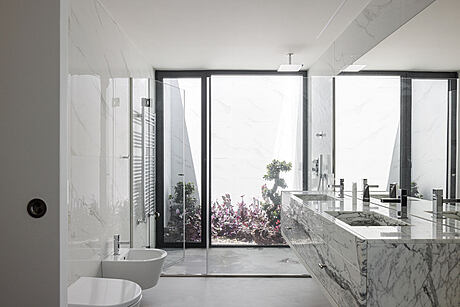
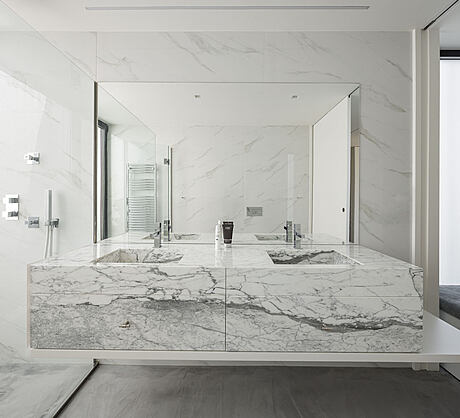
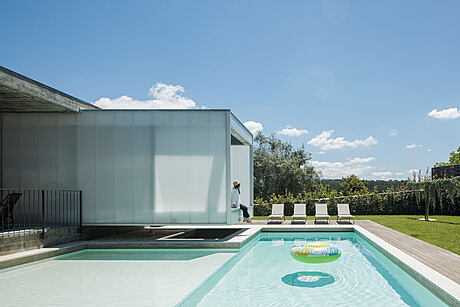
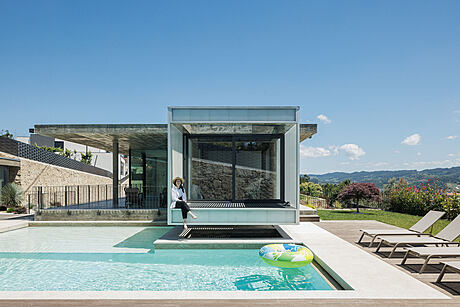
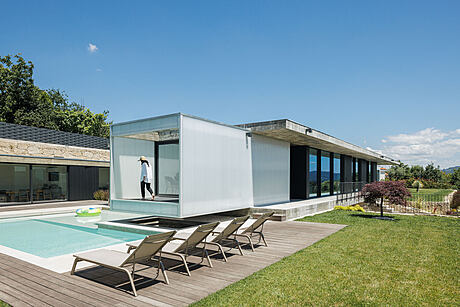
About Casa Ponte
Harmonizing with the Landscape: The Design of Casa Ponte
Casa Ponte was designed to blend seamlessly with the land’s morphology, its narrow and elongated shape influencing the house’s structure. The concept revolves around using the landscape to elevate the house, forming a bridge-like connection across the site.
A large concrete roof sits atop two polycarbonate light boxes, shaping the house’s contours and creating a suspended effect. This design cleverly addresses local requirements for sloping roofs.
Exterior Design and Material Integration
The house’s exterior features flat, clean lines, combining concrete with aluminium slats and polycarbonate for a distinctive look. Positioned high, it offers privacy and scenic views of the surrounding forest.
Interior Spaces: Fluidity and Light
Inside, the design focuses on fluidly connected spaces that extend outdoors, merging interior and exterior. Polycarbonate-coated volumes house private areas, ensuring privacy. Social areas feature glass and wooden flooring, with microcement in communal spaces, continuing the external concrete theme.
Large windows flood the house with light, maintaining a sensory and visual connection with the gardens. Variable ceiling heights in social areas, courtesy of the hipped roof, create dynamic spaces. A large rectangular oculus in the roof brings in light, adding elegance and a sense of continuity.
Photography by Ivo Tavares
Visit stu.dere – Architecture & Design Studio
- by Matt Watts