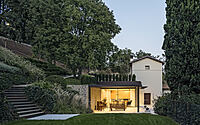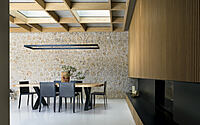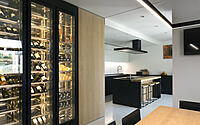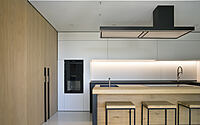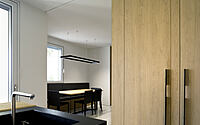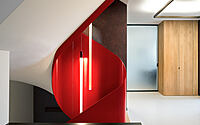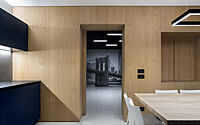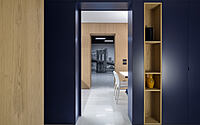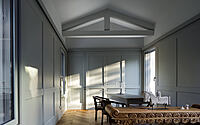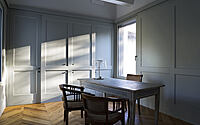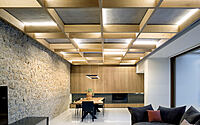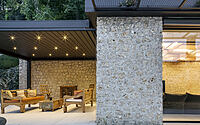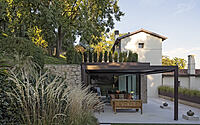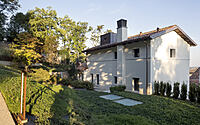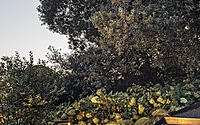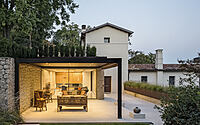Villa Belvedere: Where Classic Italian Design Meets Modernity
Explore Villa Belvedere, a seamless blend of traditional and modern design by D+R Architettura. Located in Conegliano, Italy, this house extension features locally sourced materials and a stunning Venetian terrazzo floor. The property, near Piazza Giovanni Battista Cima, combines elegance with Conegliano’s historic charm.

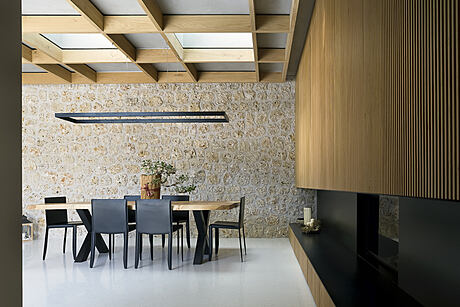
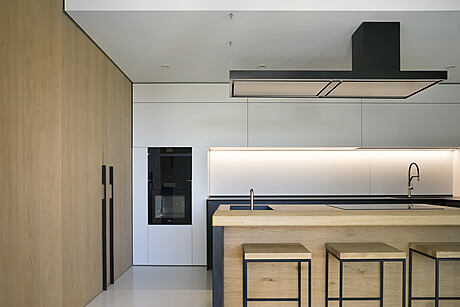
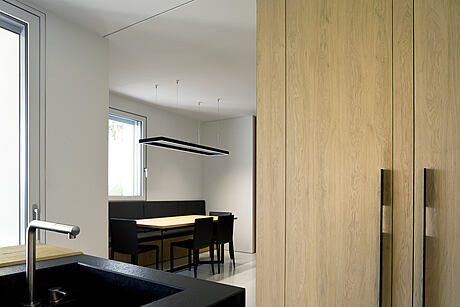
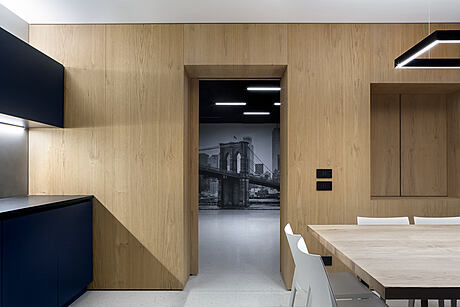
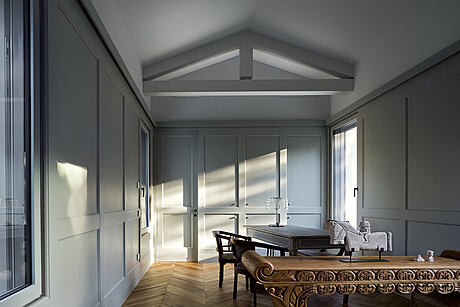
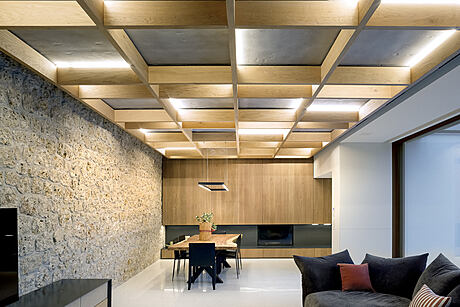
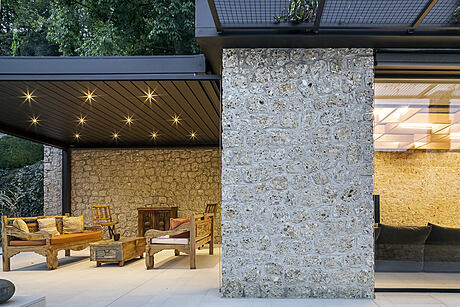
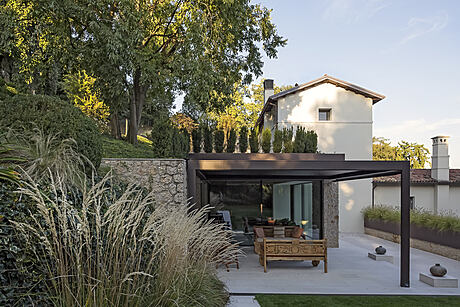
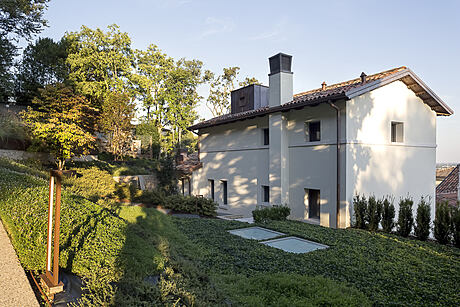
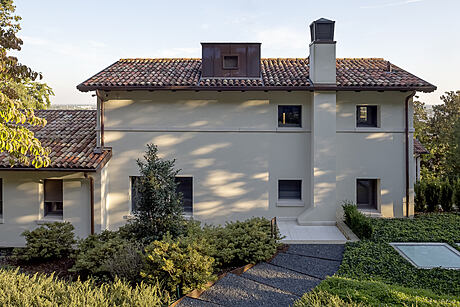
About Villa Belvedere
Villa Belvedere: A Blend of History and Modernity
Villa Belvedere, nestled in Conegliano, Treviso province, boasts a unique location. Perched on the southern slope of Colle di Giano, it’s steps away from Piazza Giovanni Battista Cima, the heart of the city’s historical heritage. This location significantly inspired our ambitious renovation and expansion project for the existing building.
Innovative Extension and Design Integration
The project’s cornerstone is its extension, an addition designed to blend seamlessly with the surrounding land. We employed hanging gardens and large windows to create a new, inviting living space. Beyond architectural renovation, our role encompassed interior design, careful material selection, and detail-oriented interior space planning.
Local Materials and Unique Interior Features
We focused on using local resources, honoring tradition. Interior walls feature puddinga stone, characteristic of this area, harmoniously transitioning from the exterior. Visible reinforced concrete and oak wood furnishings complement this. The floors showcase a subtle Venetian terrazzo, adding authenticity.
Distinctive elements, like the elliptical staircase’s enveloping balustrade, create unparalleled visual harmony. This balance of aesthetics and functionality merges design with elegance. Additionally, we crafted a classic, distinctive study room specifically for the client.
Finally, the detailed planning of the monumental garden involved precise selection of trees, plants, and shrubs, ensuring a unique atmosphere. Open spaces and masterfully built dry-stone steps integrate smoothly with the surrounding landscape.
Photography courtesy of D+R Architettura
Visit D+R Architettura
- by Matt Watts