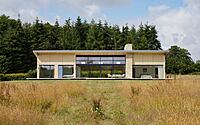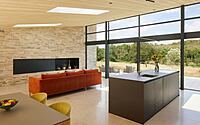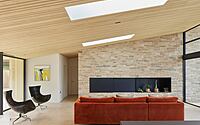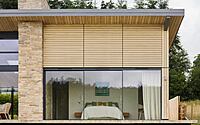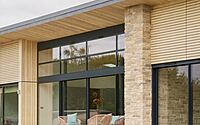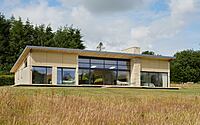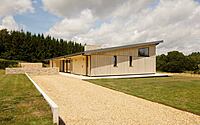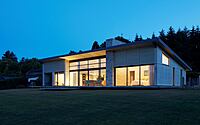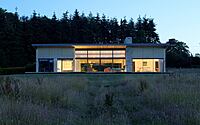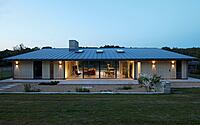Waldens Farm: Modern Eco-Home in Wiltshire’s Heart
Discover Waldens Farm, an architectural gem in Wiltshire, UK, by Adam Knibb Architects. This contemporary three-bedroom house elegantly combines innovative design with eco-friendly features, set amidst a serene rural landscape. Inside, its open-plan layout, natural materials, and expansive glazing forge a harmonious blend of luxury and comfort, exemplifying modern sustainable living in tune with nature.

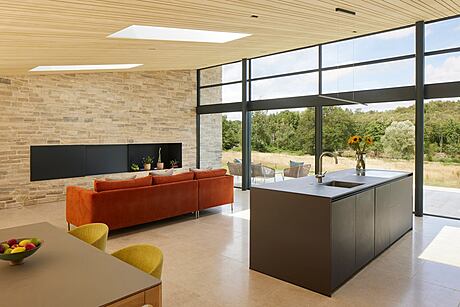
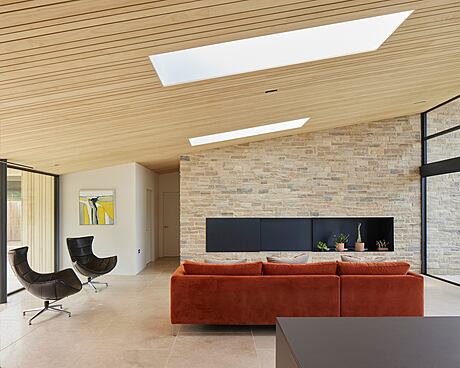
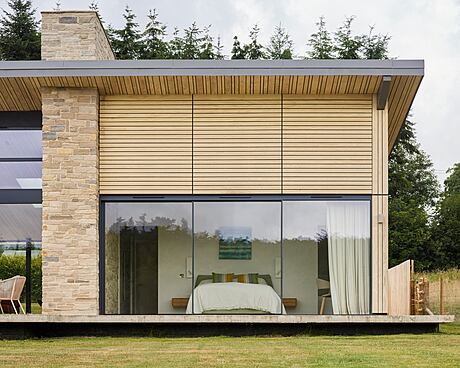
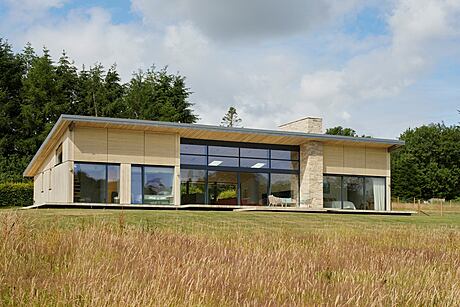
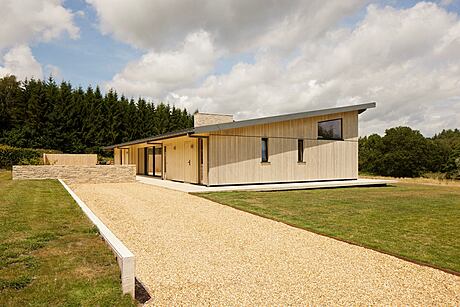
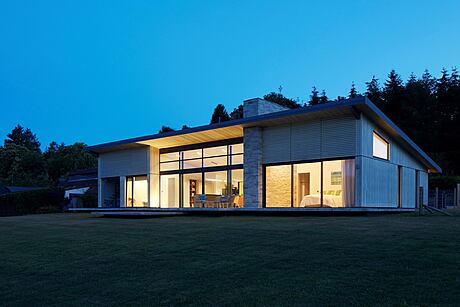
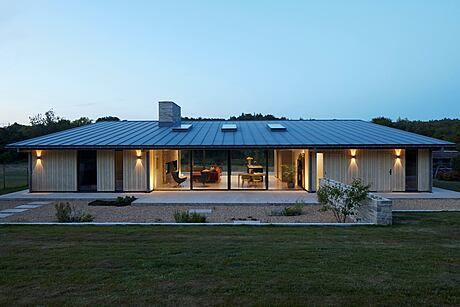
About Waldens Farm
Revolutionizing Rural Architecture
Adam Knibb Architects, based in Winchester, have revolutionized rural Wiltshire with a contemporary house. They skillfully blended natural stone and accoya timber cladding, replacing a traditional bungalow with a modern, three-bedroom home.
Seamless Integration with Nature
Strategically, the architects designed this house to blend into the landscape. Its orientation from north to south and location atop a slope provide stunning views of meadows and lakes. Furthermore, mature trees around the property offer tranquility and privacy.
Innovative Construction Techniques
Facing rural access challenges, the team primarily built Waldens Farm with offsite-manufactured, highly insulated SIPS wall and roof panels. Large glulam beams support the overhangs, limiting steel use to essential areas like the sliding doors’ head on the northeastern elevation.
The design features a skillion roof and a vaulted ceiling that opens up northern views and connects indoor and outdoor spaces. Importantly, the main rooms align along the northeastern side, maximizing privacy and terrace access. The building’s cantilevered terrace gives an illusion of floating above the terrain. Inspired by its rural setting, the exterior showcases vertical accoya cladding and a stone chimney, capped with standing seam zinc roofing.
Harmonizing with the Landscape
Material selection reflects the agricultural surroundings. Over time, the timber will silver, blending with existing structures on the site. The combination of stone, glass, and wood ensures harmony with the landscape and fosters an indoor-outdoor connection.
Inside, the stone walling extends into the main living areas, complemented by limestone flooring and a timber-clad ceiling. These elements create a warm, inviting atmosphere throughout the house.
The spacious open-plan layout includes a living room, kitchen, and dining area with extensive glazing. The western wing houses a master suite, study, and snug, while the eastern wing contains additional bedrooms and functional spaces like a pantry and utility room. This design centralizes communal areas, enhancing the property’s scenic views.
Energy-efficient construction and an air-tight shell reduce overall energy consumption. A ground-source heat pump meets the heating and hot water needs, supported by an underground pipework network installed around the meadow’s perimeter.
Photography by Richard Chivers
Visit Adam Knibb Architects
- by Matt Watts