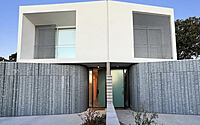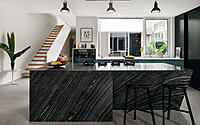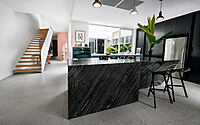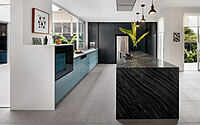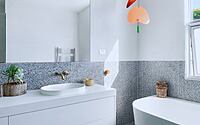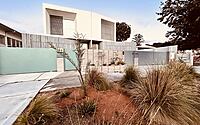Beaumaris Townhouses: Redefining Bayside Living
Discover the Beaumaris Townhouses in Melbourne, Australia, a testament to modernist minimalism in architecture. Designed by Robert Harwood Architects + Interiors, these homes are a tribute to the celebrated modernist style of Melbourne’s bayside suburbs.
The townhouses seamlessly blend indoor and outdoor living, featuring innovative materials and a unique color palette inspired by local modernist homes. Enjoy natural light-filled spaces, a private study with an ensuite bathroom, and indigenous landscaped gardens, all while experiencing the elegance of a design that redefines townhouse living.

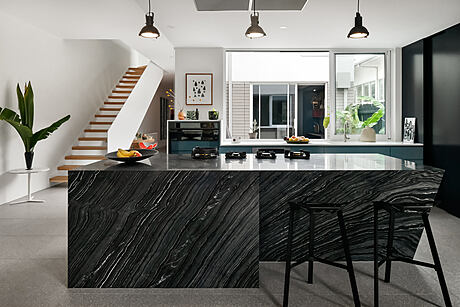
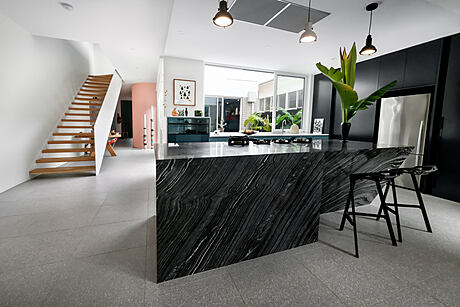
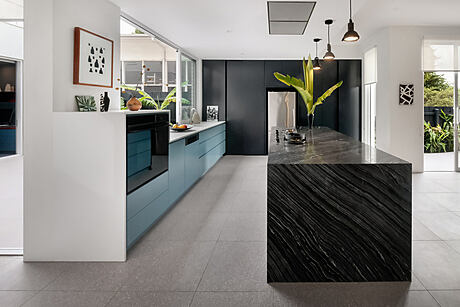
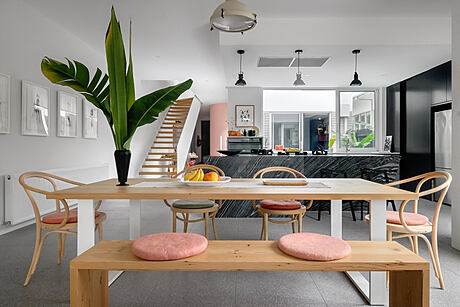
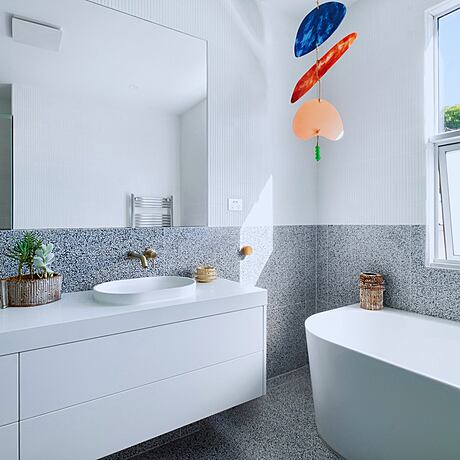
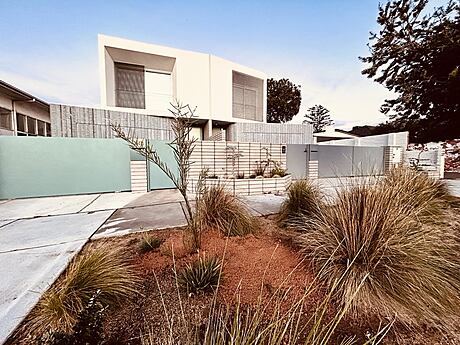
About Beaumaris Townhouses
Redefining Townhouse Living in Melbourne
The Beaumaris Townhomes in Melbourne’s bayside suburb are making waves with their modernist architecture, a style that has been evolving since the 1950s. These townhouses aim to revolutionize the traditional concept of a townhome. Their design reimagines both internal and external spaces, introducing new materials and a unique color palette.
A Harmonious Blend of Indoor and Outdoor Spaces
Sliding windows in the townhomes reveal an internal courtyard, brimming with a variety of leafy, shade-providing plants. Throughout the day, natural light floods the home, minimizing the need for artificial cooling or heating. Additionally, a private study/studio, complete with an ensuite bathroom, boasts sliding floor-to-ceiling windows that overlook the courtyard.
Elegant Design Details
A standout feature is the single ‘steel slice’ balustrade, adding a touch of minimal elegance to the upper level. This design element pays homage to the area’s prized modernist homes. Completing the picture, indigenous landscaped gardens adorn both the front and rear of the property. Stay tuned for more photos of this architectural marvel.
Photography courtesy of Robert Harwood Architects
Visit Robert Harwood Architects + Interiors
- by Matt Watts