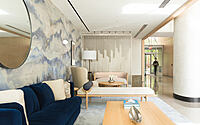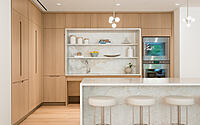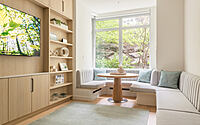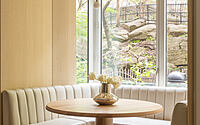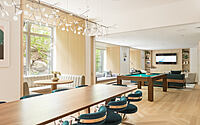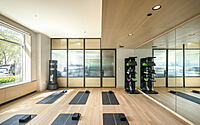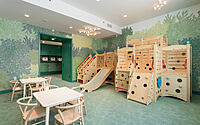The Solaire: NYC’s Iconic High-Rise Reborn
Discover The Solaire in New York, NY – a pioneering 29-story residential high-rise reimagined for the future by Cookfox Architects. Originally a trailblazer in sustainability with its LEED Platinum certification, The Solaire now undergoes a transformative redesign. This overhaul not only emphasizes health and wellness but also integrates biophilic elements, enhancing the connection between its occupants and the vibrant Battery Park City.
Experience a new level of urban living where the focus is on communal spaces, natural light, and an organic relationship with the Hudson River and nearby parks.
About The Solaire
Revitalizing The Solaire: A New Era of Urban Living
In 2002, The Solaire emerged as a groundbreaking high-rise residential building. Today, we’re transforming its public spaces and residences for a sustainable, health-focused future. Located in New York’s Battery Park City, this 29-story marvel originally designed by Pelli Clarke Pelli, not only earned the first LEED certification for a residential high-rise but also attained LEED Platinum status. The current renovation aims for WELL certification, underscoring our commitment to health and wellness.
Biophilic Design: Bringing Nature Indoors
Our renovation strategy embraces biophilic design. Consequently, we’re enhancing connections to the surrounding Battery Park City and the Hudson River’s ecology. The redesign focuses on increasing natural light, outdoor connections, and using dynamic, natural materials. A newly designed central space now acts as the heart of the building, fostering resident interaction.
In the lobby, a new reception desk with blue lacquered metal cladding reflects the Hudson River’s essence. A custom stainless-steel screen in the lobby creates a tranquil transition from city bustle to residential calm.
Innovative Spaces for Modern Living
Transforming two ground-floor units, we’ve introduced a lounge and media room facing Teardrop Park. This space, featuring a professional kitchen and ample seating, adapts to various social events. We’ve crafted intimate seating by each window, offering park-like views from within.
The children’s playroom now boasts a mural evoking a forest setting. In collaboration with Future Green, we’ve revamped the 19th-floor terrace for social activities. Additionally, the apartment units now feature light, natural finishes and a lighting design that enhances the play of light, further enriching the living experience.
Photography courtesy of COOKFOX Architects
Visit COOKFOX Architects
- by Matt Watts