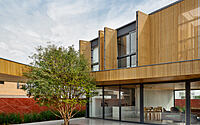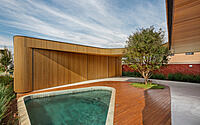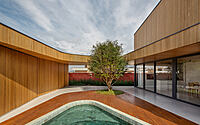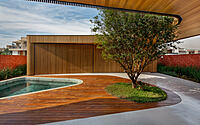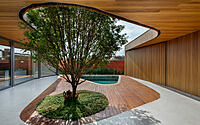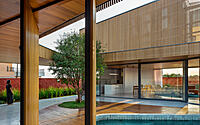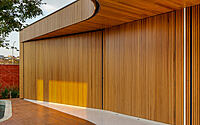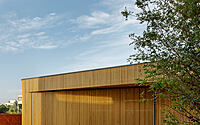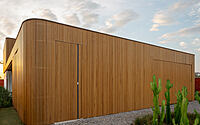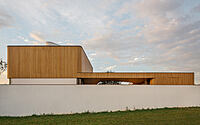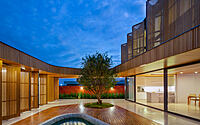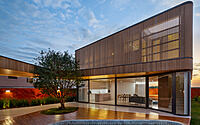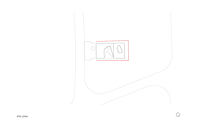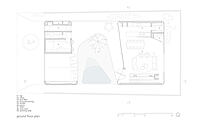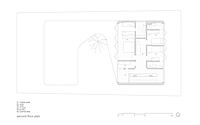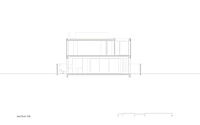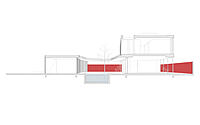Mandacaru House: Votorantim’s Courtyard Oasis
Mandacaru House in Votorantim, Brazil, stands as a testament to Arquitetura Nacional‘s vision of family-centered design. This architectural marvel balances daily family life with the grandeur of large gatherings.
Two main volumes connected by a central wall exemplify a perfect mix of private and communal spaces. Wooden brise, glass, and unique red hydraulic tile intertwine, creating an elegant, courtyard-style home where indoor and outdoor living spaces fluidly merge, offering a serene retreat for both family intimacy and entertainment.

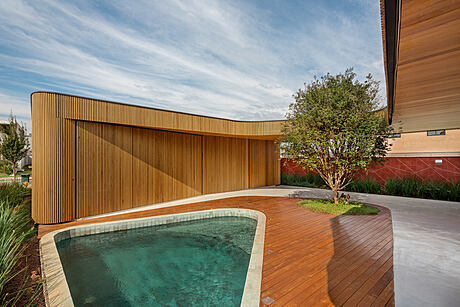
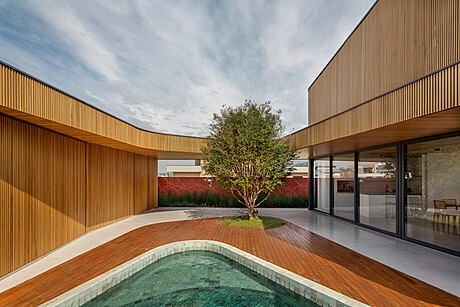
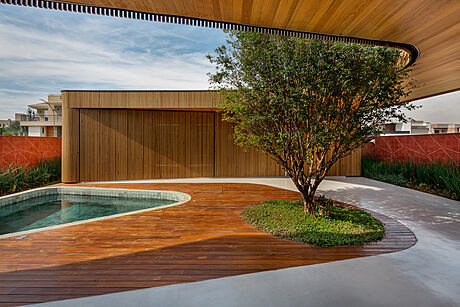
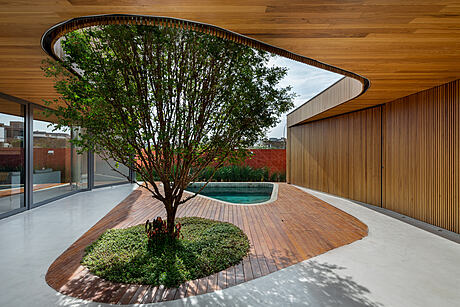
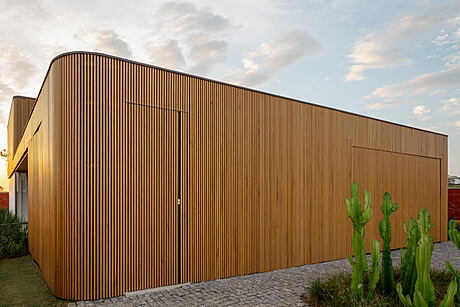
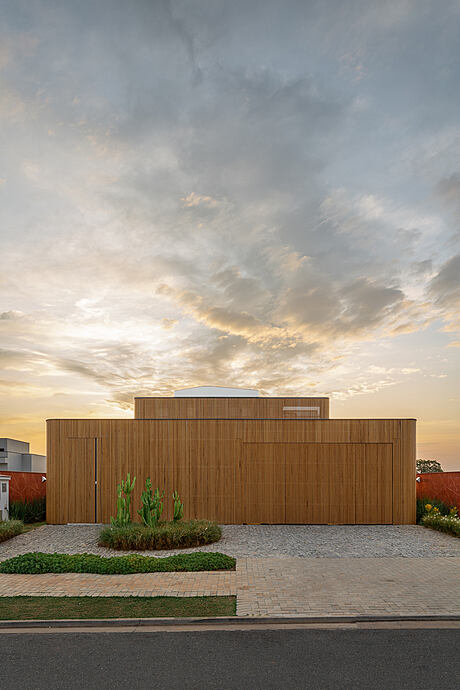
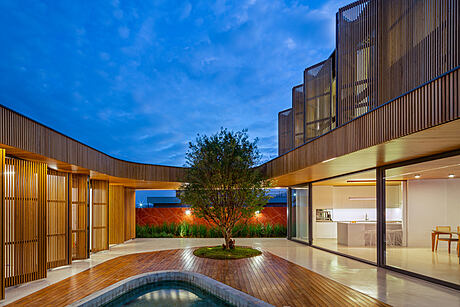
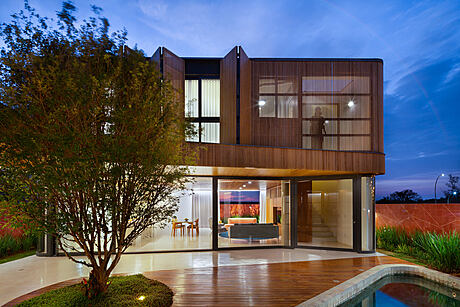
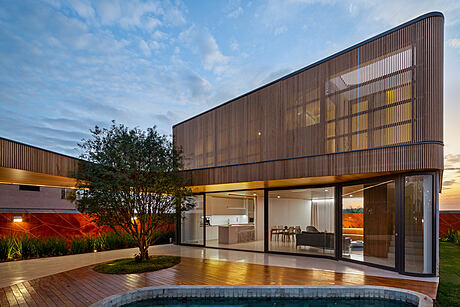
About Mandacaru House
Inspired by Family: The Casa Mandacaru
Casa Mandacaru, named after a plant symbolizing a joyous, large family, embraces the essence of togetherness. Skillfully designed, it accommodates a family of four daily while also hosting large gatherings.
Unique Design in a Serene Setting
Located in Votorantim’s unique condominium, Casa Mandacaru breaks the mold with walls between lots, a rarity in this setting. The design revolves around a central wall, unifying the house’s two main volumes. The front volume, a single-story structure, offers pedestrian access, a garage, and a versatile guest room/office. Meanwhile, the back volume houses a lively social area on the ground floor and three suites plus a laundry room upstairs. Additionally, a sweeping curved marquee links these areas, forming a significant covered space in the central courtyard. This area envelops both the pool and a prominent jabuticaba tree, integral to the design.
Harmonious Indoor-Outdoor Living
The house’s layout aims to utilize the entire lot, embodying a courtyard-focused design. This approach amplifies the connection between indoor and outdoor spaces, blurring traditional boundaries. It achieves a seamless integration of communal areas with the central courtyard and surrounding garden, offering ample space for family activities.
Three primary materials define the house: wooden brise, glass, and hydraulic tile. The wooden brise shields the front and upper back volumes, ensuring privacy and regulating light. Glass walls encase the ground floor’s social spaces, merging the interior with the lush garden. The striking red hydraulic tile, a signature design by Arquitetura Nacional, adorns the wall encircling the house, completing this architectural marvel.
Photography courtesy of Arquitetura Nacional
Visit Arquitetura Nacional
- by Matt Watts
