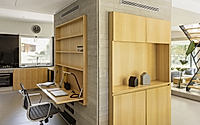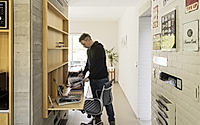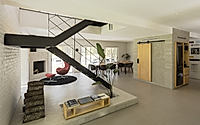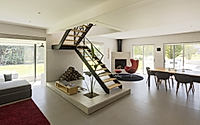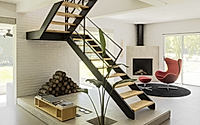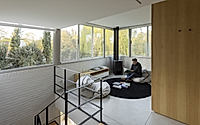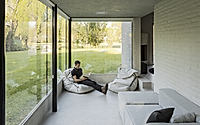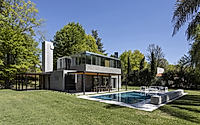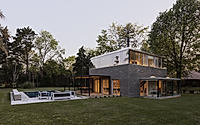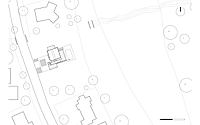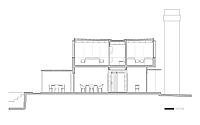Cabin 192: The Ethical Transformation of Argentine Living
Dive into the architectural metamorphosis of Cabin 192, a two-story house in the serene suburban locale of Los Cardales, Buenos Aires, Argentina. Masterminded in 2023 by the visionary Daniel Canda & Asociados, this project redefines the concept of suburban living. Originally a simple brick structure with a gable roof, Cabin 192 has been thoughtfully readapted into a modern dwelling. Embracing the natural beauty of its lush surroundings, the redesign prioritizes open, flexible floor plans and integrates materials like wood, concrete, and stone, all while maintaining thermal efficiency and a connection to nature.
Discover how this unique blend of modernity and simplicity creates a living space that resonates with the soul of its environment.

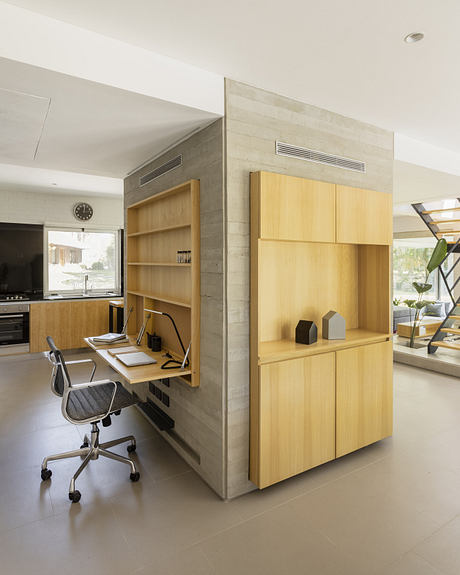
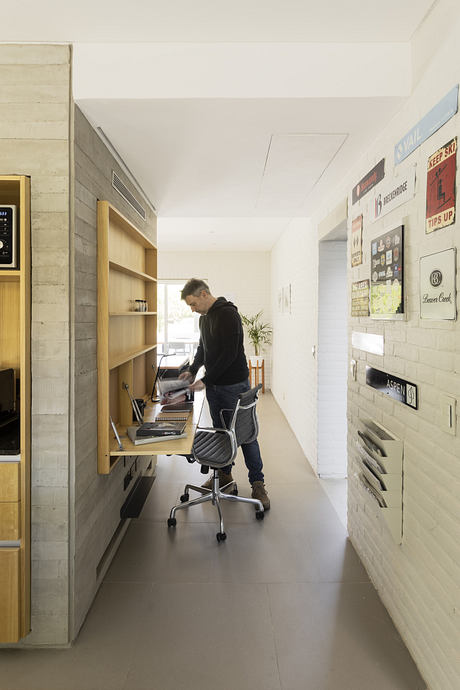
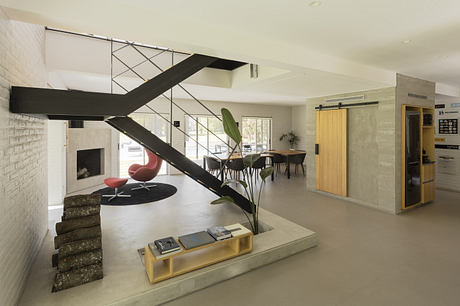
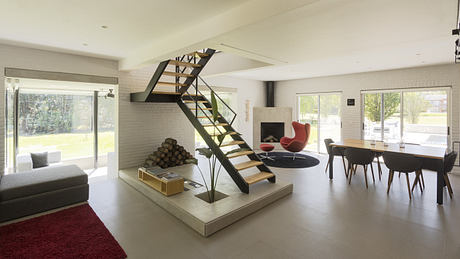
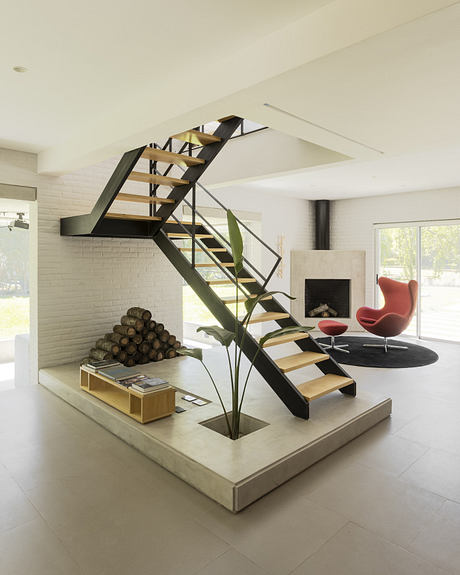
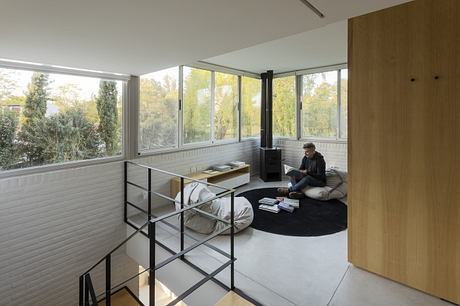
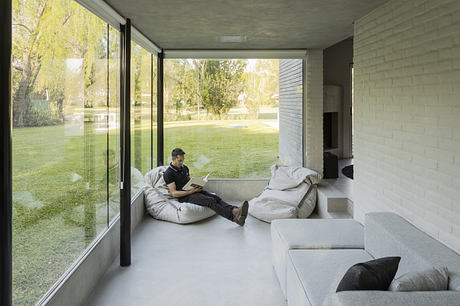
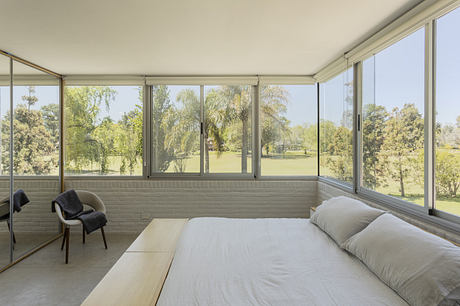

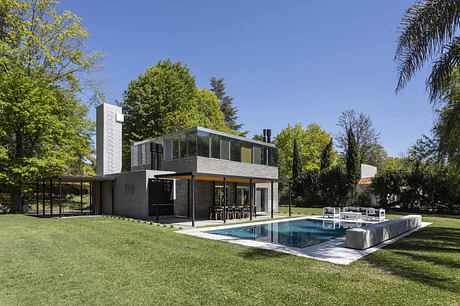
About Cabin 192
Cabin 192: A Modern Architectural Marvel
Cabin 192, designed by architect Daniel Canda, stands in the low-density suburbs of Los Cardales, Buenos Aires, Argentina. The project, spanning from 2022 to 2023, features a distinctive blend of uniform architecture and lush vegetation.
Reviving Suburban Living
Fifty years later, the house needed to evolve beyond its original purpose. We faced an ethical dilemma: transform the existing structure or build anew. Ultimately, we chose to readapt, selecting a basic, pure brick structure with a gable roof and a 9 x 9 meter (29.5 x 29.5 feet) square plan, accompanied by two independent service volumes.
Innovative Spatial Redesign
The transformation began by retaining the original wall box as a spatial container. We replaced all ground floor interior walls with a single, central concrete support. This move not only liberated the floor plan but also enabled fluid spatial flow, a key project goal. Additionally, to expand the upper floor, we replaced the gable roof with a flat one, supported by a light metal framework. This redesign allowed for two extra bedrooms and an additional bathroom.
Flexibility and Functionality
Inside, we focused on open, adaptable floor plans. The ground floor revolves around a concrete core housing a toilet, organizing four distinct areas: kitchen, dining room, home, and living room. Upstairs, a central corridor, containing the staircase and bathrooms, is flanked by rooms. These rooms, defined by floor-to-ceiling furniture, can be swiftly reconfigured.
A Harmonious Blend of Elements
To highlight the main volume, we used a stone covering, matching the dimensions of the exposed brick. A transparent, glazed box sits atop this base. The supporting volumes, one horizontal for services and the other vertical for the water tank, both in exposed brick, adopt a gray palette for chromatic unity.
The interior spaces aim for simplicity and fluidity, using materials like wood and concrete. We strived for a home that is both simple and in deep harmony with nature. Hence, the name Cabin 192, reflecting its plot number and essence.
To achieve thermal efficiency equivalent to the lower floor’s masonry, we implemented a double skin with a 30 cm (11.8 inches) ventilated air chamber. The exterior side features tempered, solar-treated glass, while the interior uses hermetic double glazing. This design ensures both thermal and solar protection, maintaining transparency and extended views.
Photography courtesy of Daniel Canda & Asociados
Visit Daniel Canda & Asociados
- by Matt Watts
