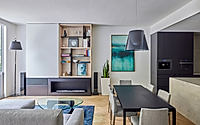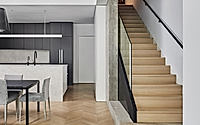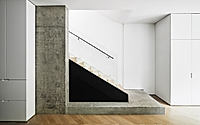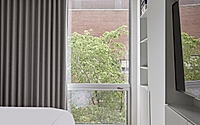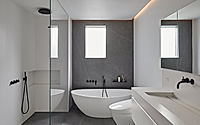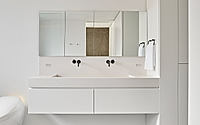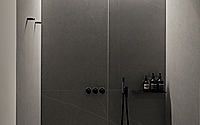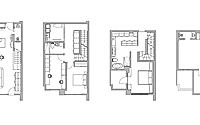Soldier Field House: A Minimalist Marvel in Chicago
Soldier Field House in Chicago, a Collective Office masterpiece, reimagines a pre-recession townhouse with minimalist elegance. Nestled at the base of a high-rise, this property features a harmonious blend of modern design and functionality.
Custom millwork, white oak chevron floors, and full-height marble highlight the sophisticated interplay of textures and materials. From the sleek, purposeful kitchen to the bespoke master suite, every inch exudes minimalist finesse, transforming urban living into an art form. Soldier Field House: where refined luxury meets everyday life.

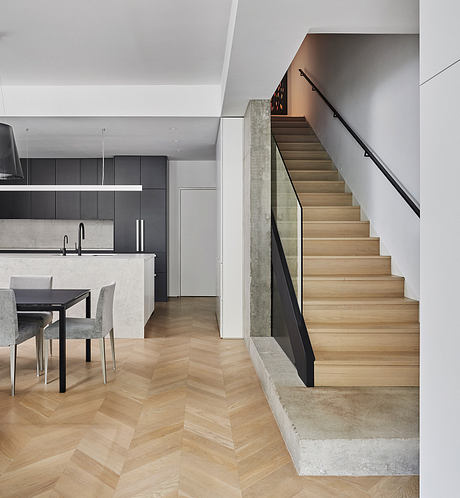
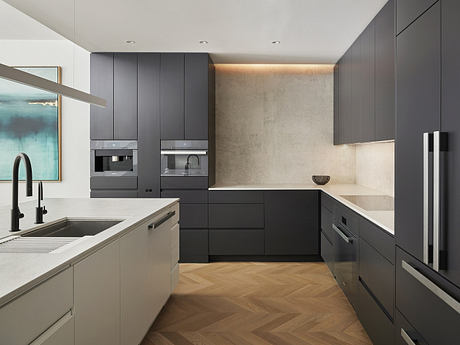

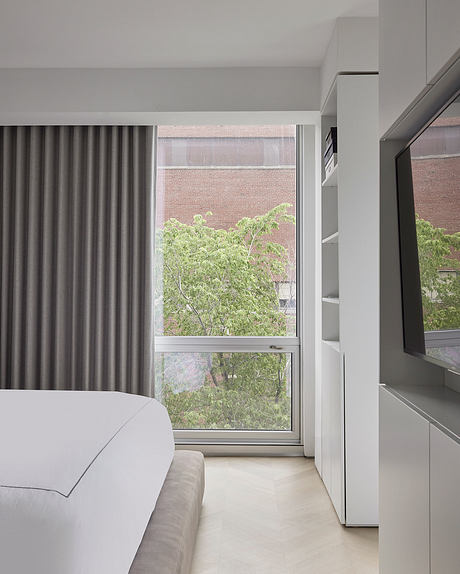
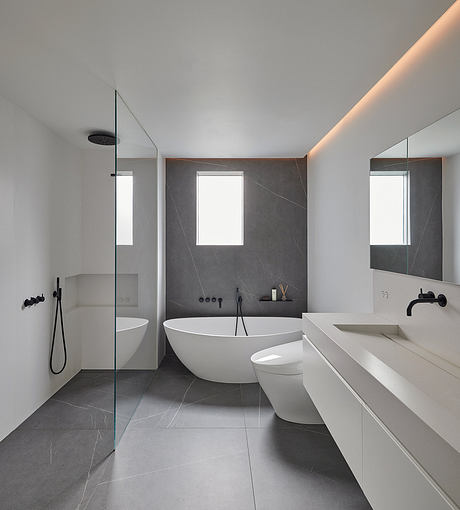
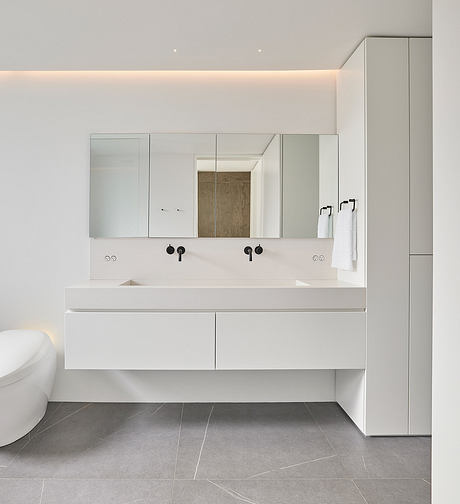
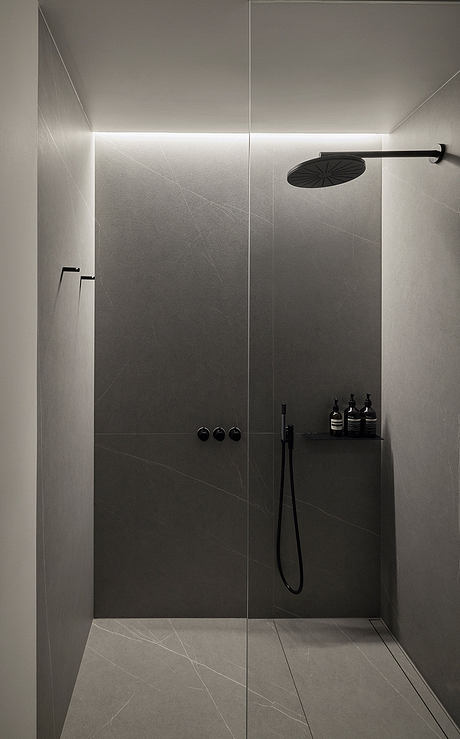
About Soldier Field House
Transforming the Soldier Field House
Collective Office worked closely with clients to refresh a pre-recession townhouse at the base of a high-rise. This collaboration resulted in a modern, clean living space that echoes their minimalist taste.
A Blend of Custom Design and Functionality
The townhouse’s renovation highlights custom millwork within its existing framework, creating a bright, texture-rich environment. Features like white oak chevron floors, full-height marble slabs, and exposed concrete walls bring warmth and character to the four stories. This millwork integration not only adds aesthetic value but also smartly hides appliances and building systems.
On the first floor, millwork and furniture define the kitchen and living spaces while maintaining a fluid layout for hosting guests. The redesigned staircase, boasting polished concrete and sleek glass balustrades, becomes a striking architectural element.
Personalized Spaces for Modern Living
The master suite, tailored to the clients’ daily routines, embodies personalized comfort. All four bathrooms feature minimalist fixtures, including curbless showers and custom vanities. The fourth floor now houses a photography studio, and the second floor offers guest accommodations. Upgrades to the mechanical system, such as a new radiant floor system for quiet, zone-specific heating and a revamped air-conditioning system, enhance the living experience.
Collective Office’s intervention has skillfully turned a standard interior into a bespoke living space, mirroring the clients’ attention to detail. The Soldier Field House now stands as a model of efficient, luxurious urban living.
Photography courtesy of Collective Office
Visit Collective Office
- by Matt Watts