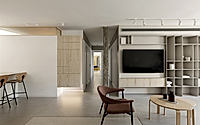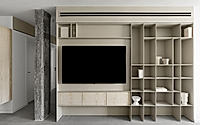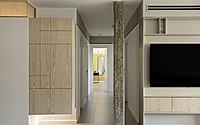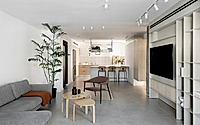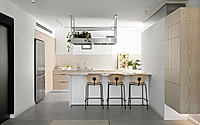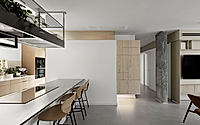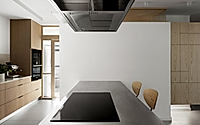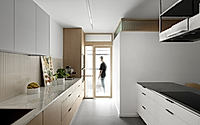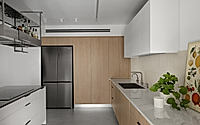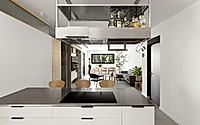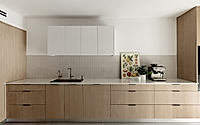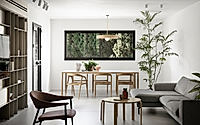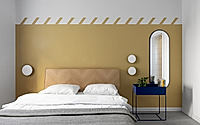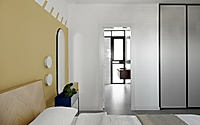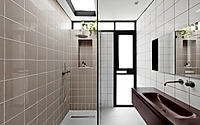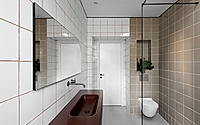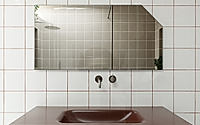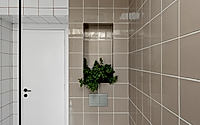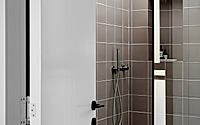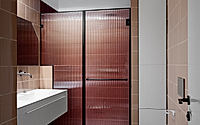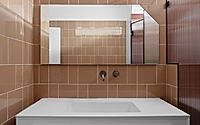JEK6: Redefining Space with Light and Luxury
JEK6, a five-room apartment in Jerusalem’s tranquil neighborhood, emerges anew under Studio ETN‘s vision.
Spanning 130 square meters (1399 square feet), this residence combines modern interior design with practical elegance. The transformation includes a bright, spacious living area, a luxurious master bedroom with a skylight-enhanced shower, and innovative storage solutions. Studio ETN‘s use of light oak, white nano laminate, and stone against Jerusalem’s cool backdrop creates a timeless, inviting space.

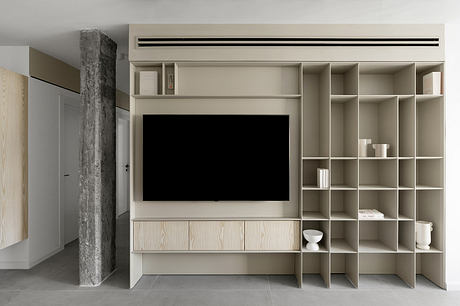
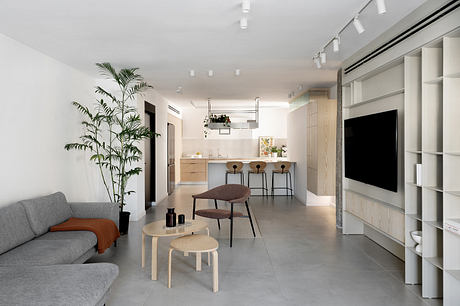


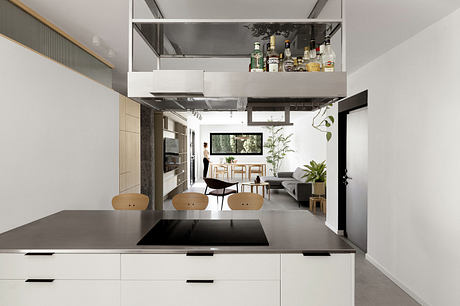

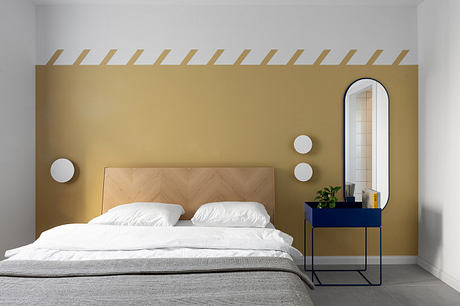
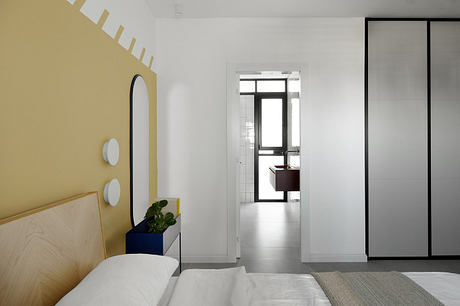

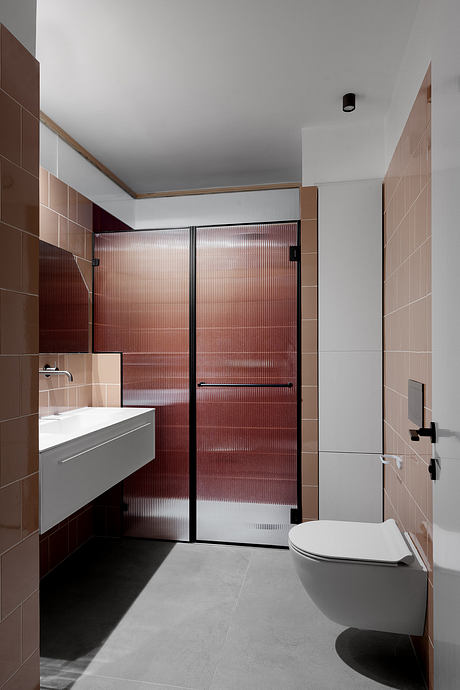
About JEK6
Revitalizing a Jerusalem Apartment
Studio ETN embarked on an ambitious project to redesign a five-room apartment, nestled among Jerusalem’s lush cypress trees. The challenge: to maintain the original number of rooms while infusing modern elegance and functionality. They transformed the space, spanning 130 square meters, into a well-lit, inviting home.
Innovative Design Solutions
Initially, the apartment’s layout consisted of a long, dimly lit living room and kitchen, plus four additional rooms. Particularly, the parents’ room featured a covered balcony, a compact closet, and a tight shower room. Studio ETN’s solution? To segment the elongated space, creating distinct zones with unique flooring, lighting, and a bespoke library feature. They introduced large, slim aluminum openings to maximize natural light, enhancing both the living and dining areas, and the kitchen. Notably, the living room now boasts a unique library with slender shelves cleverly concealing the air conditioning unit.
Aesthetic Meets Practicality
For the kitchen, they selected light oak wood, white nano laminate, and a blend of stone and stainless-steel surfaces, achieving a timeless aesthetic. Furthermore, they expanded the hallway, unveiling a column previously hidden within a wall, now a striking sculptural element. This hallway also features ingenious storage niches, mirrored in the children’s rooms for cohesion.
In an innovative move, Studio ETN installed a horizontal line across the walls. This line not only determines the height of the kitchen cabinets and storage doors but also introduces architectural and optical intrigue. They left three walls of the general shower room short of the ceiling to let in natural light, subtly separating public and private spaces.
To accommodate Jerusalem’s cool winters, the apartment now boasts underfloor heating, influencing both the flooring choices and the overall height of the rooms.
Finally, they transformed the covered balcony into a luxurious master shower. This area, paved with unique porcelain tiles mimicking travertine stone, harmonizes with the natural Jerusalem stone cladding and the surrounding cypress trees. The master shower, complete with a skylight, offers an extraordinary experience, filled with natural light.
Photography by Eitan Cohen, Gidon Levin
Visit Studio ETN
- by Matt Watts