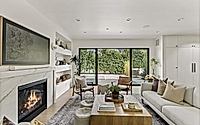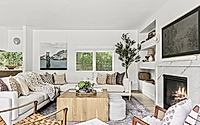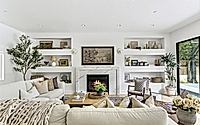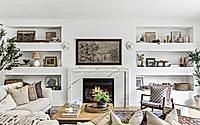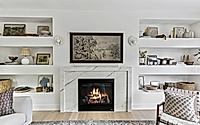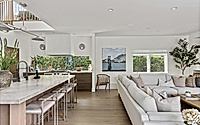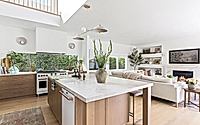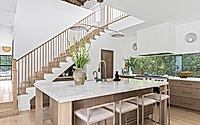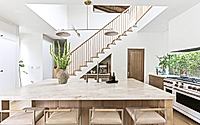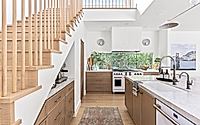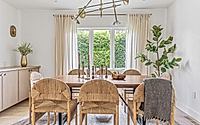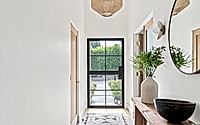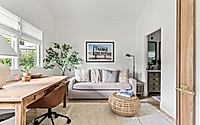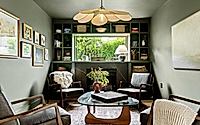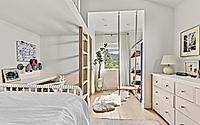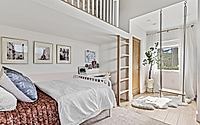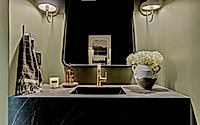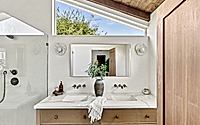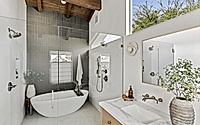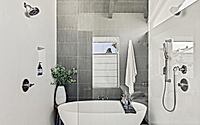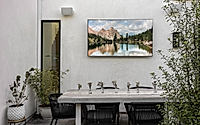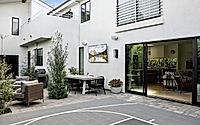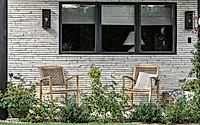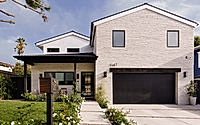The Dion Residence: A Tranquil Californian Retreat
Explore the Dion Residence in Manhattan Beach, California, a 2023 creation by Ballentine Architects. This two-story house masterfully combines transitional and vintage styles, offering a perfect blend of elegance and family comfort.
Key features include a custom steel Dutch door, vaulted wood ceilings, and an open kitchen-living area that fluidly extends outdoors. The innovative use of natural light throughout the home enhances its connection with the Californian landscape.
The Dion Residence stands as a testament to sophisticated design that cherishes the essence of a family home.

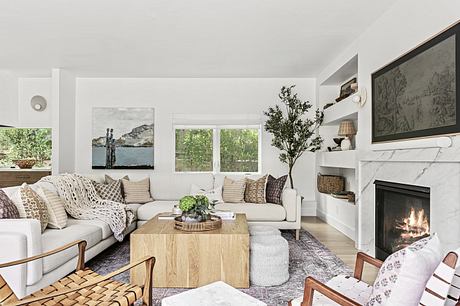
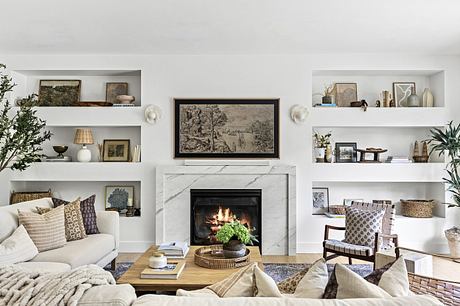
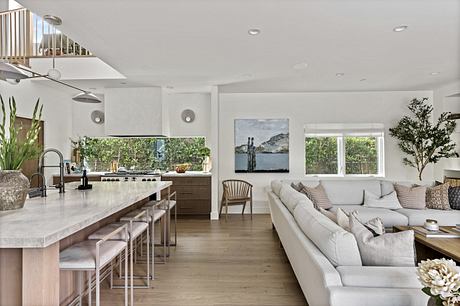
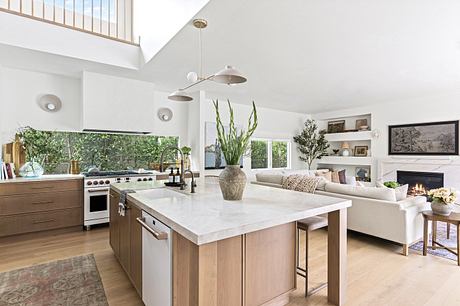
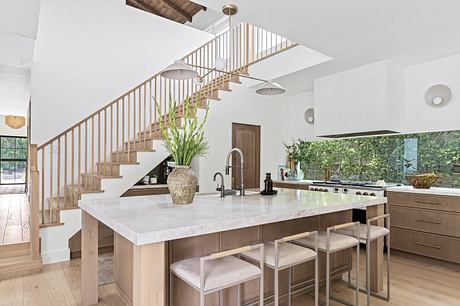
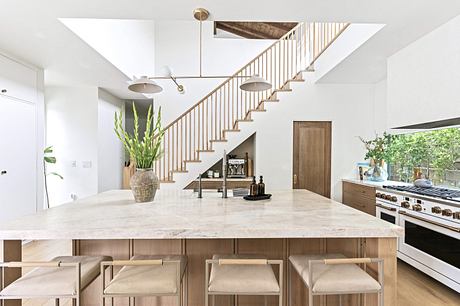
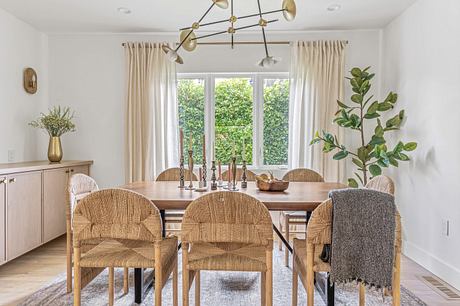
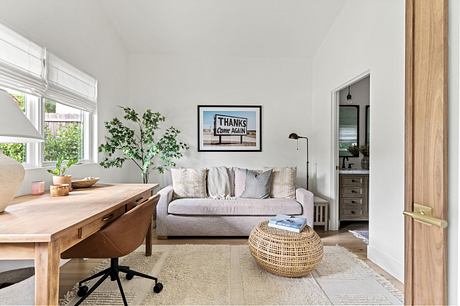
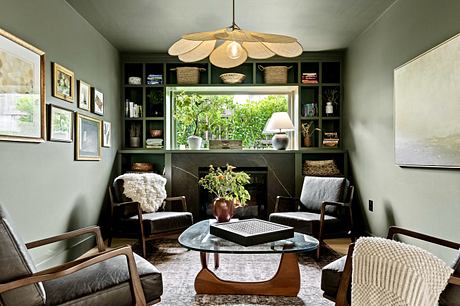
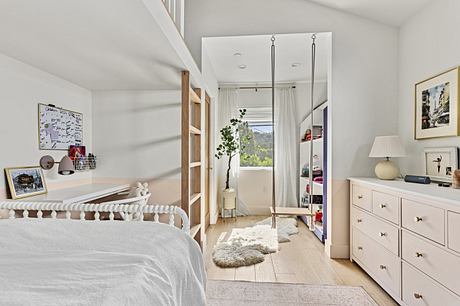
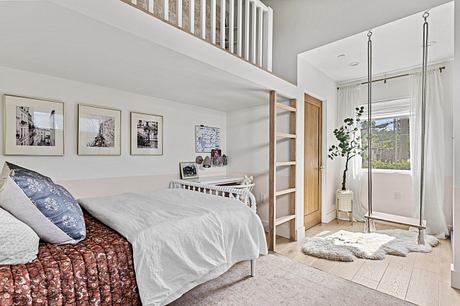
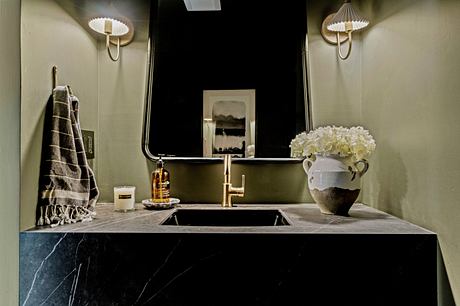
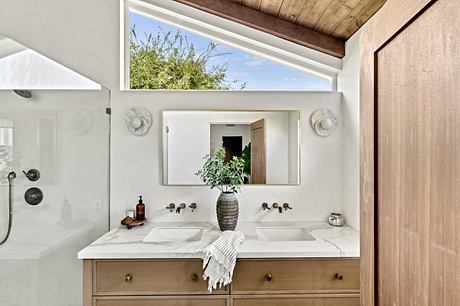
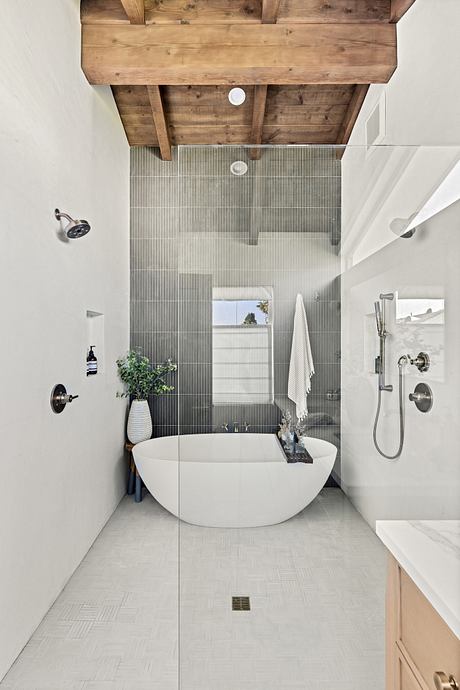
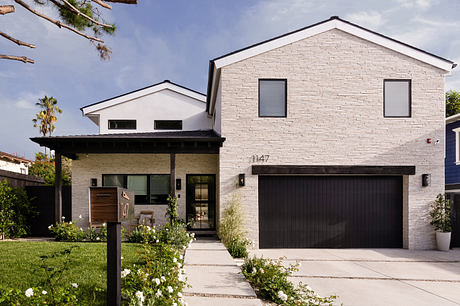
About The Dion Residence
Discovering Transitional Elegance in Manhattan Beach
The Dion Residence, nestled in the vibrant heart of Manhattan Beach, showcases a beautiful blend of Transitional style with vintage touches. This inviting two-story home skillfully weaves together family living and stylish design elements. As you step through the custom steel Dutch door, you’re welcomed into an inviting Den. Right next to it, you’ll find a well-appointed formal Dining Room.
Seamless Blend of Indoor and Outdoor Spaces
Moving further, the home opens up into a spacious, open-plan Kitchen and Living Room. This area extends effortlessly into the backyard, thanks to striking floor-to-ceiling glass doors. This smart design choice beautifully reinforces the cherished California lifestyle, blending indoor comfort with outdoor beauty.
Upstairs, the home’s design continues to impress. Vaulted wood ceilings offer a delightful view over the Kitchen and Living Room. This feature skillfully highlights the connection between the home’s various family areas, each unique yet part of a cohesive whole.
Bedrooms: A Haven of Innovation and Fun
In the Bedrooms, innovation meets whimsy. You’ll find charming elements like a built-in loft and swing, creating spaces for relaxation and fun. The use of natural light in these rooms is thoughtful and effective. It not only enhances the beauty of the spaces but also strengthens the bond between the home’s interior and the outdoor world.
In summary, the Dion Residence is more than just a house. It’s a perfect mix of thoughtful design, functional living, and the warm, welcoming spirit of a family home.
Photography courtesy of Ballentine Architects
Visit Ballentine Architects
- by Matt Watts