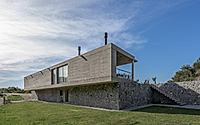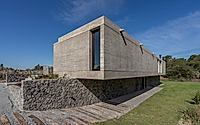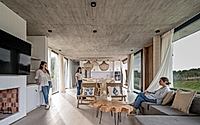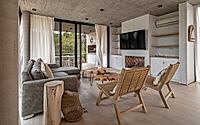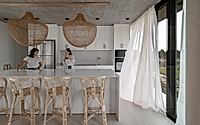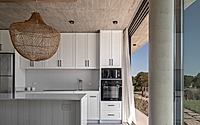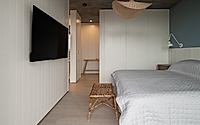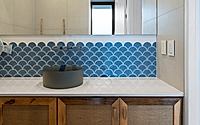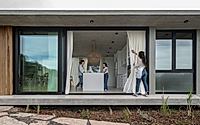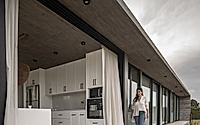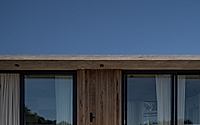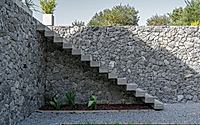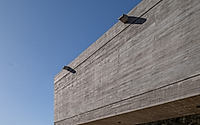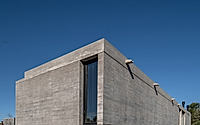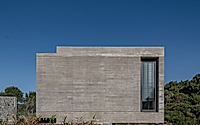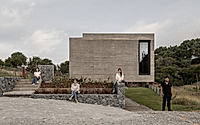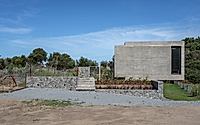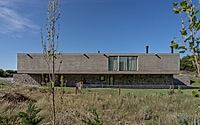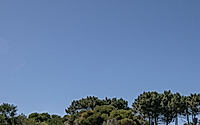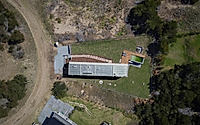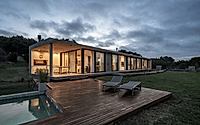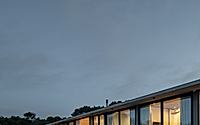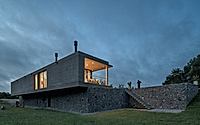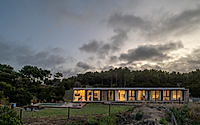Casa Pirca: A Concrete Marvel in Buenos Aires’ Costa Esmeralda
Casa Pirca, designed by En Obra Arquitectos in 2023, exemplifies architectural elegance in Buenos Aires, Argentina’s Costa Esmeralda. This house, a blend of concrete innovation and local aesthetics, seamlessly integrates into the area’s unique forests and coastal dunes. Built on a challenging rectangular plot, the design smartly utilizes the natural slope with a multifunctional wall that delineates the property and forms part of the entrance, garage, and pool area.











About Casa Pirca
Discovering Costa Esmeralda
Costa Esmeralda, a hub of urban development projects, sits adjacent to Pinamar. This area, enveloped by forests and coastal dunes, stretches eastward to the Argentine Sea and westward to National Route 11. Here, small and large-scale residential growth thrives.
Casa Pirca: A Blend of Terrain and Architecture
In the heart of this neighborhood, Casa Pirca majestically occupies a rectangular lot, distinguished by its sharp longitudinal elevation change. This feature becomes its most striking attribute. Consequently, designers envisioned a two-level defining wall and an overlying structure. “Pirca” refers to walls used by Andean peoples for terracing, marking paths, or enclosing cultivation areas.
Innovative Design Solutions
Merging these concepts, the design tackles the lot’s complexities. The wall serves multiple purposes: it creates an entrance and garage space, accommodates the terrain’s incline, supports the house, provides storage space below, and defines the pool’s boundaries.
Maximizing Orientation and Materials
The functional design capitalizes on the lot’s unique features and optimal orientation. It presents a pure concrete volume, closed on the south side and open to the north. Embracing the concept of a summer home, the choice of low-maintenance materials like exposed concrete and local stone is crucial in the coastal zone. This approach combines with a mixed construction process emphasizing material purity.
Aesthetic and Functional Interior Design
The black anodized aluminum joinery adds a sleek brightness and transparency. The house’s furniture, designed integrally and crafted from white lacquered MDF plates, enhances the overall synthesis and neutrality. This careful selection underlines the home’s functional and formal completeness.
Photography by Mariano Imperial
Visit En Obra Arquitectos
- by Matt Watts