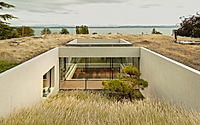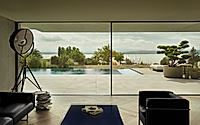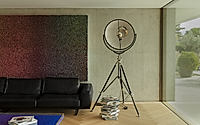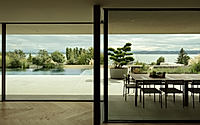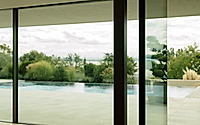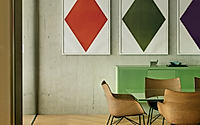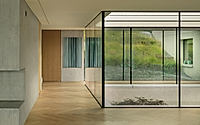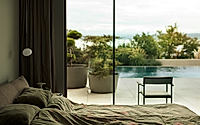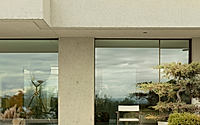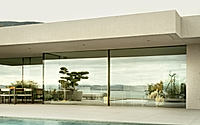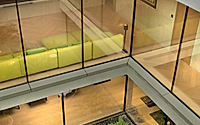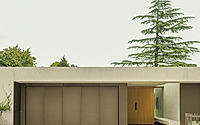Villa BEC: Modern Elegance Overlooking Lake Neuchâtel
Explore Villa BEC, Andrea Pelati Architecte‘s 2023 masterpiece in Bevaix, Switzerland. This two-story modern home offers stunning views of Lake Neuchâtel and the Alps.
Merging reinforced concrete with anodized aluminum and oak, its design harmonizes indoor and outdoor living. Villa BEC exemplifies contemporary architecture, perfectly aligned with Bevaix’s historic charm and natural beauty.

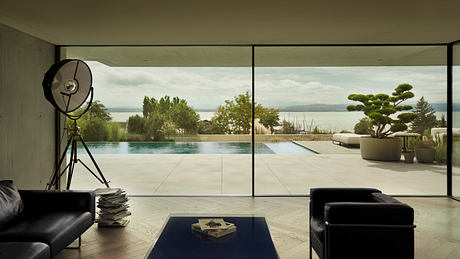
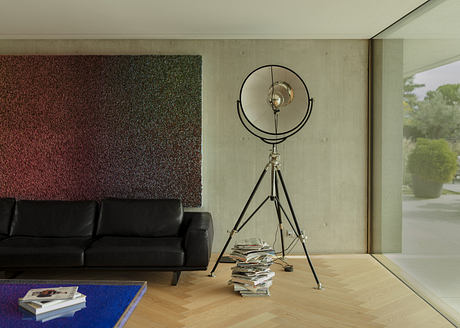
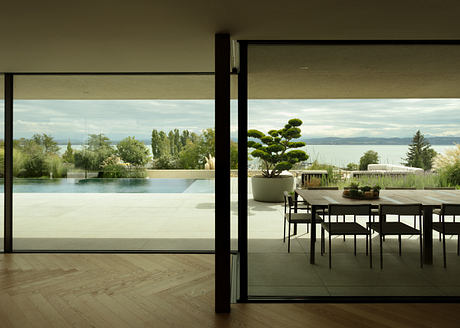
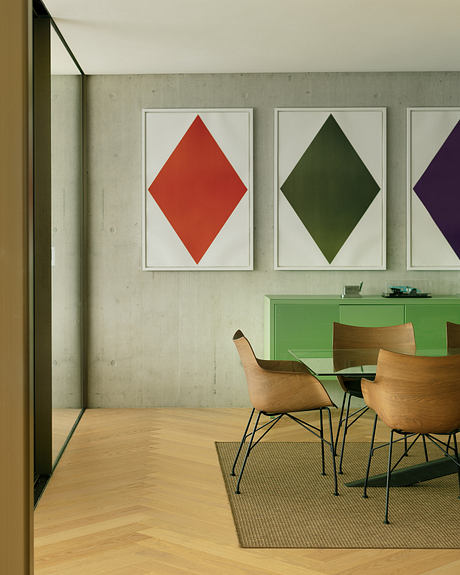
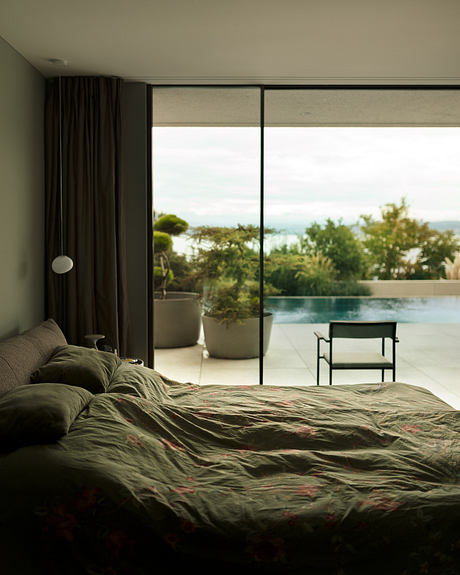
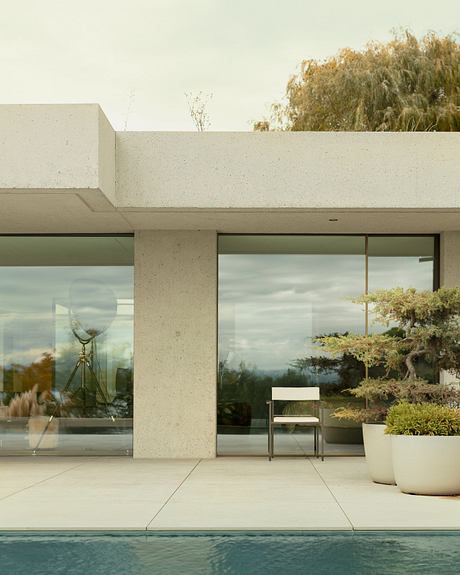
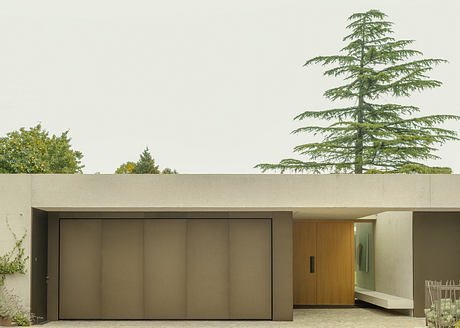
About Villa BEC
Historic Charm Meets Modern Design in Bevaix
Nestled in the historic village of Bevaix, known for its fishing and vineyards, this family house is perched on a slope near peaceful docks. Captivatingly, it offers stunning panoramic views of Lake Neuchâtel and the Alps, blending the area’s natural beauty with the allure of modern living.
Innovative Architecture and Natural Light
Initially, the design team considered two options: terraced houses or a single-level home with a basement. Ultimately, guided by a client’s specific vision, they created a unique, tailor-made house. Remarkably, the house appears to emerge from the slope, creating an elevated garden space. Moreover, a split-level patio introduces a cascade of natural light to the lower levels, accentuating a serene garden ideal for relaxation.
Seamless Indoor-Outdoor Transition
Constructed from reinforced concrete, the house’s interior flows naturally, complemented by bush-hammered external concrete for a mineral texture. Additionally, the extensive glass façade on the ground level blurs the boundaries between inside and outside, enhancing a seamless transition to outdoor living. Furthermore, the garden is designed for privacy while offering breathtaking landscape views. Using materials like anodized aluminum and oak timber, the house strikes a perfect balance between the rawness of concrete and the warmth of natural elements, culminating in a contemporary home that harmonizes beautifully with its picturesque surroundings.
Photography by Karina Castro
Visit Andrea Pelati
- by Matt Watts