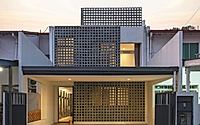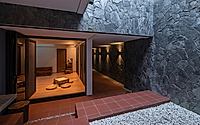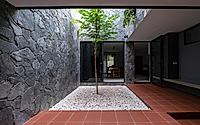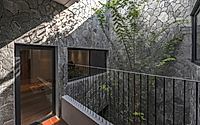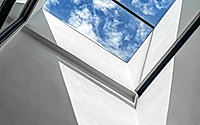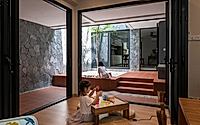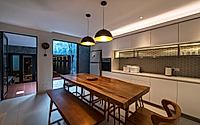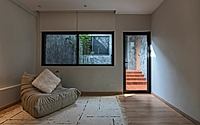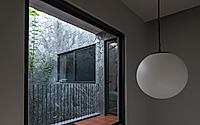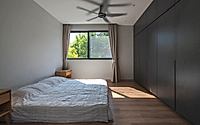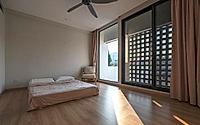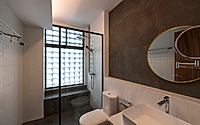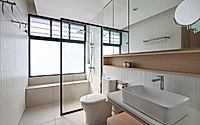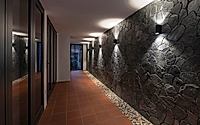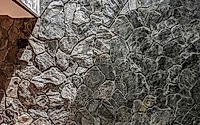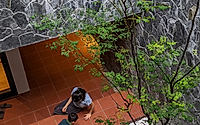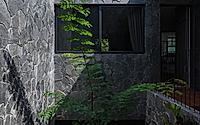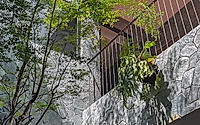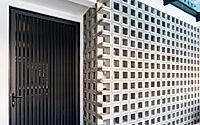Red House: A Courtyard-Centric Terrace by Sava
Red House in Kota Kinabalu, Malaysia, reimagined by designer Sava in 2024, is a two-story terrace house where outdoor and indoor spaces merge seamlessly.
A central courtyard, filled with natural light and air, sits at the heart of this home, redefining residential architecture. Skylights and a thoughtfully arranged layout enhance sunlight exposure. Stone, wood, and terracotta elements blend with the surrounding nature, creating an inviting, harmonious living environment. This innovative design not only maximizes comfort but also establishes a unique connection with the natural world.










About Red House
Revolutionizing Indoor-Outdoor Living
In Kota Kinabalu, Sabah, Malaysia, SAVA’s Red House breaks new ground in terrace house design. This renovation blurs the lines between indoor and outdoor spaces.
Courtyard: A Source of Light and Life
Spanning 21 ft x 95 ft (6.4m x 29m), the design features a central courtyard. This area becomes a crucial source of natural light, ventilation, and views. Additionally, a strategically placed skylight enhances the space, previously home to a staircase. The new staircase, ascending from the dining room, offers breathtaking views of the courtyard and its stone wall, elevating everyday experiences.
Maximizing Natural Lighting
The house, covering 1883 sq ft (175m²), bathes key areas in sunlight. Living room, dining room, bedrooms, and playroom all enjoy ample natural light. The material palette, comprising stone, wood, and terracotta, dialogues with nature, integrating trees, sunlight, and breezes.
Seamless Integration of Spaces
The front facade uses concrete vent blocks to subtly filter sunlight, ensuring bedroom privacy. An outdoor terracotta walkway connects every room to the courtyard, guiding from the entrance to the house’s heart. The rear extension’s elevation creates a split level, offering ideal conditions for a tree and outdoor seating.
Innovative Layout for Modern Living
An unconventional layout places the entrance at the courtyard. This supports client needs, positioning a public playroom and guestroom upfront. These areas connect from the entrance to private spaces at the rear. The kitchen and dining room, near the courtyard, enjoy natural breezes and tranquil views. Upstairs, the living room gains light from both the courtyard and skylight. The master bedroom, accessed via a shaded walkway, immerses occupants in nature. An attic leads to a rooftop, ready for future gardening, equipped with a water tank and solar panel.
This renovation demonstrates a masterful blend of spatial design, natural elements, and functionality. It challenges traditional house layouts, fostering a deep connection between residents and their surroundings.
Photography by Aron Beh
Visit SAVA
- by Matt Watts