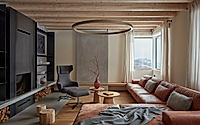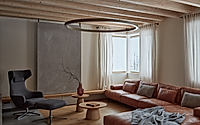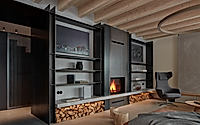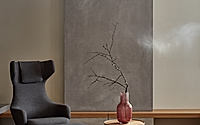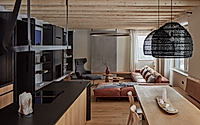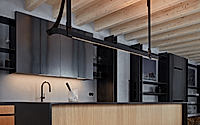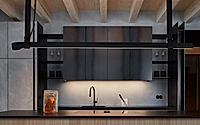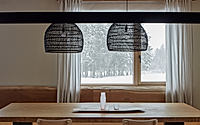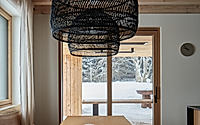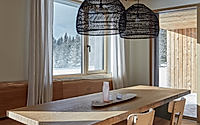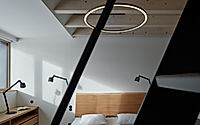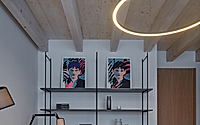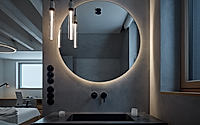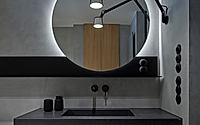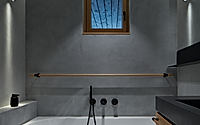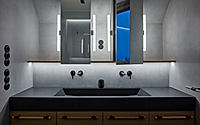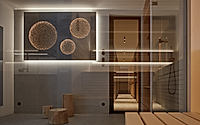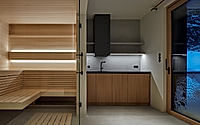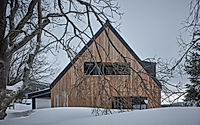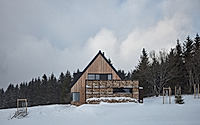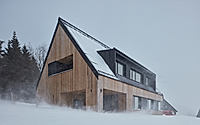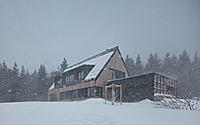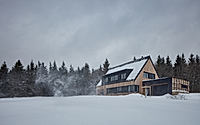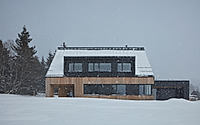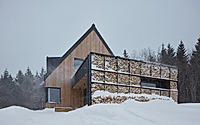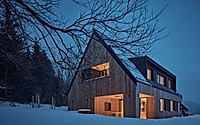Haj Cottage: Modern Mountain Retreat in Czech Republic
Discover the enchanting blend of modern architecture and natural beauty at Haj Cottage, designed by ADR in the picturesque Krkonoše Mountains, Czech Republic. This family-friendly retreat, nestled at 1000 meters (3280 feet) above sea level, offers a serene escape in the heart of the Krkonoše National Park.
Designed in 2022, the cottage features a unique combination of larch wood facades and stone bases, seamlessly integrating into the mountainous landscape. The interior, crafted by Formafatal, showcases natural materials and bespoke furniture, perfectly capturing the essence of the surrounding mountains while offering the comforts of modern living.

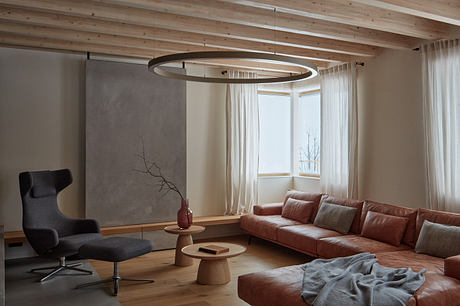
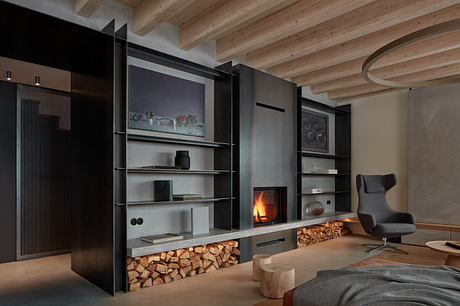
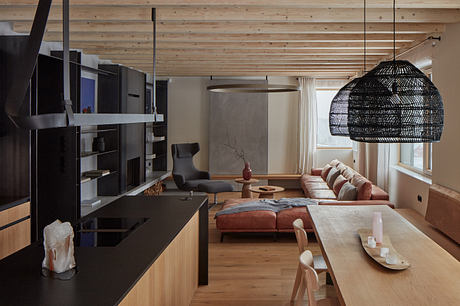
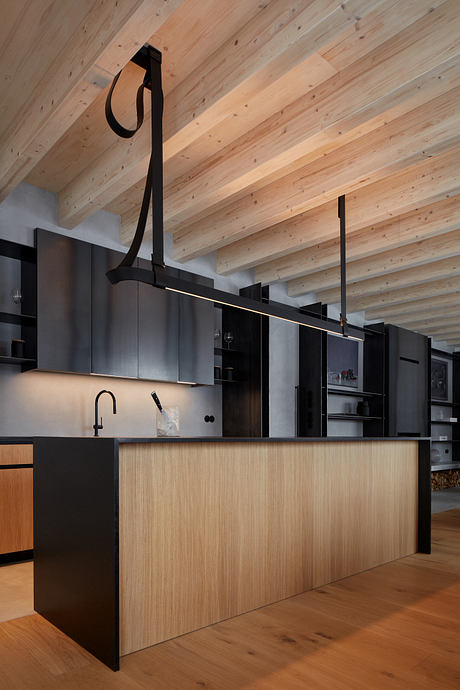
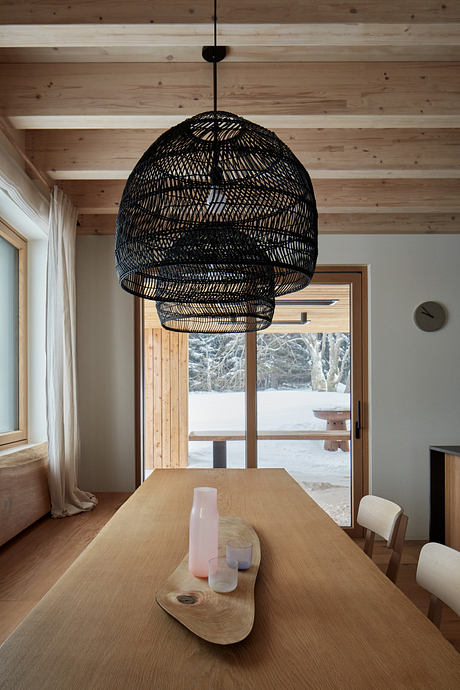
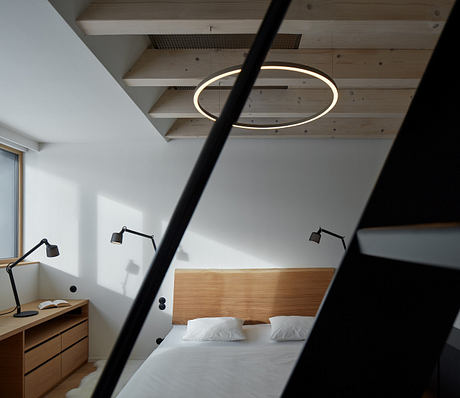
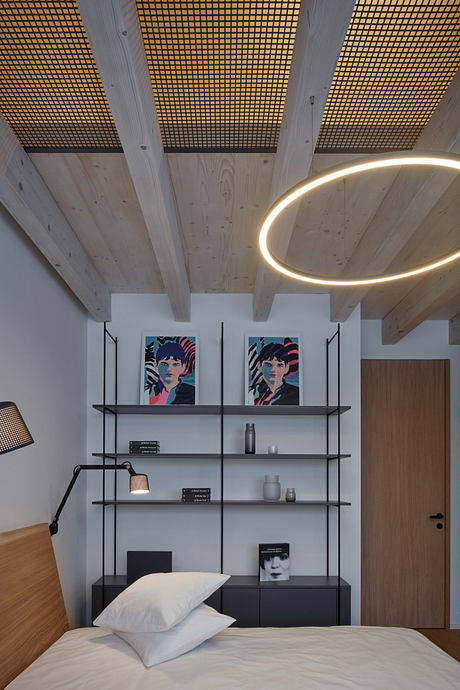
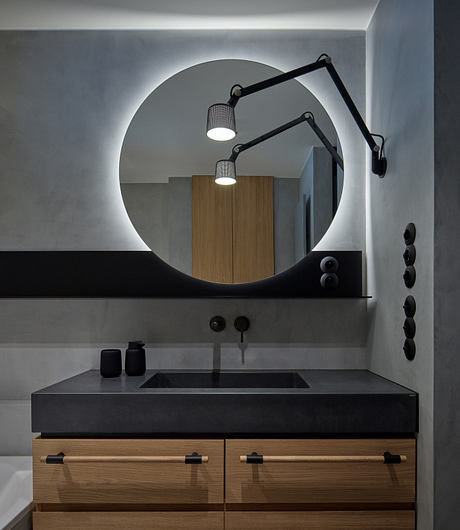
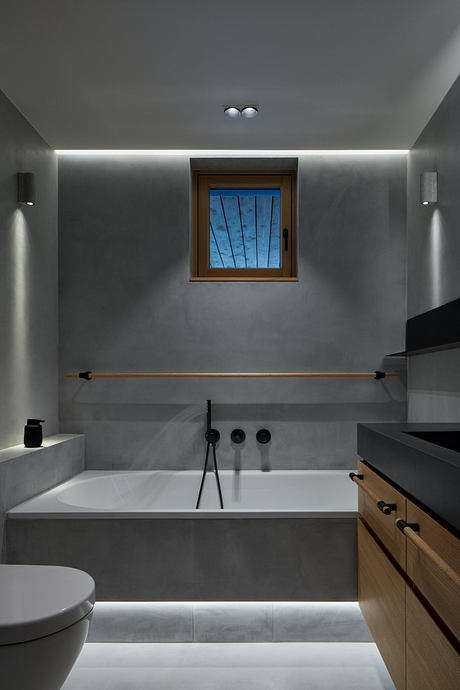
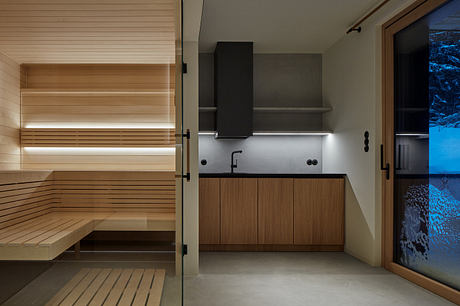
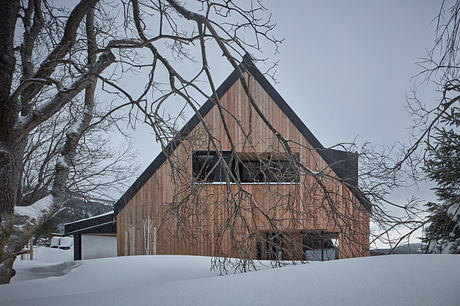
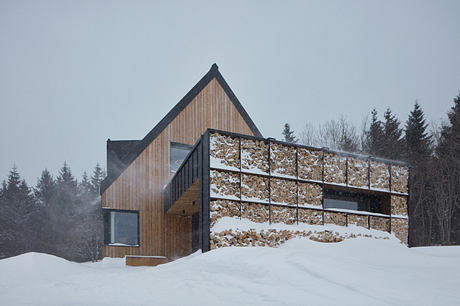
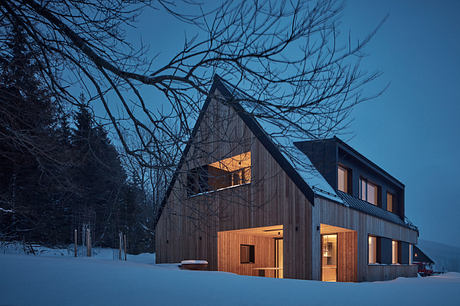
About Haj Cottage
Creating a Year-Round Family Retreat
A family set out to build a recreational facility, ideal for leisure in both summer and winter. Their vision? A space that nurtures gatherings of extended family and friends. Importantly, they wanted the building to harmonize with the landscape, respect local architecture, yet exude modernity and cater to contemporary lifestyles.
Seamless Integration with Nature
The cottage, positioned on the Krkonoše Mountains’ western slope, sits at around 1000 meters (3280 feet) above sea level. It resides within the Krkonoše National Park, surrounded by pristine nature. This setting allows for stunning views of the valley and Sněžka, the Czech Republic’s tallest mountain.
Architectural Ingenuity
Featuring a single-story design with a residential attic, the cottage comprises two distinct sections. The main rectangular mass, approximately 15 x 10 meters (49 x 33 feet), boasts a gabled roof. It intersects with a flat-roofed ground floor, creating a dynamic structure. The house’s stone base allows the terrain to flow naturally around it.
Functional Spaces for Comfort
The ground floor houses a living area complete with a kitchen, dining space, house utilities, and relaxation zones. Additionally, there’s a garage in the building’s second section. Upstairs, accessed by a staircase, are three bedrooms, two bathrooms, and a separate toilet. The main bedroom even features a loggia facing north.
A Harmony of Materials
The facade predominantly features larch wood, while the gabled roof uses aluminum with standing seams. This combination, along with the stone base typical of the region, lets the house blend seamlessly into the mountain meadow.
Interior Design: Reflecting the Mountains
The clients wanted the interior to mirror the mountain’s essence but with modern house comforts. The material palette is simple yet effective, featuring natural solid wood, black rolled steel, and cement screed. The use of black rolled sheet metal cleverly connects different spaces, creating a consistent theme throughout the house. Solid wood surfaces and tailor-made furniture enhance the rustic yet modern feel. The bathroom strikes a balance with lighter screed surfaces, dark concrete washbasins, and wooden accents.
In summary, this cottage is not just a building; it’s a harmonious blend of nature, architecture, and design, reflecting the family’s desire for a modern, yet natural getaway.
Photography by BoysPlayNice
- by Matt Watts