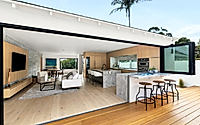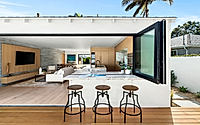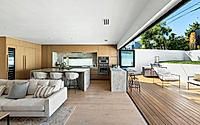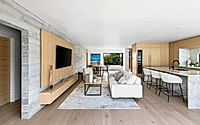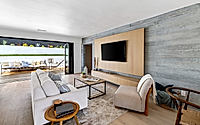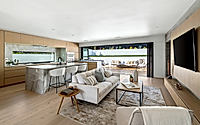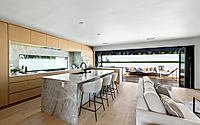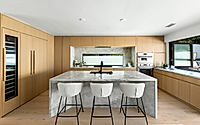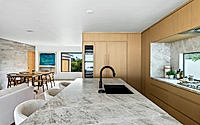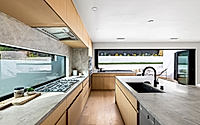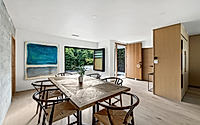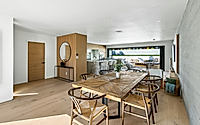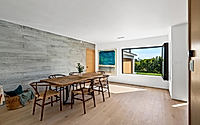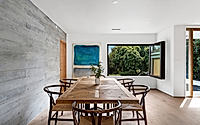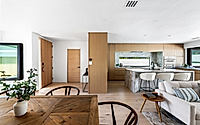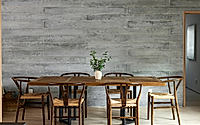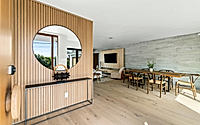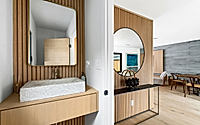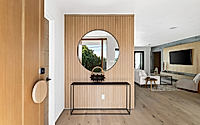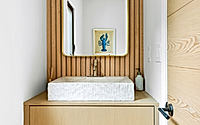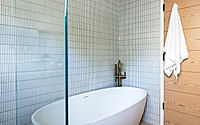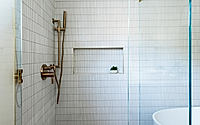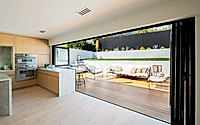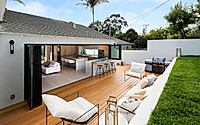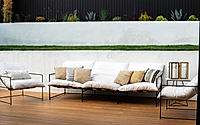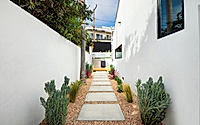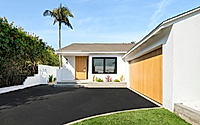Ardmore Residence: A Coastal Cottage’s Modern Makeover
Experience the Ardmore Residence, a 1951 Hermosa Beach cottage, reborn under Ballentine Architects. This two-phase renovation marries the original charm with modern sophistication, featuring an open-concept layout and a striking blend of natural elements and contemporary finishes. A true exemplar of coastal modern design, the Ardmore Residence redefines beachside living.

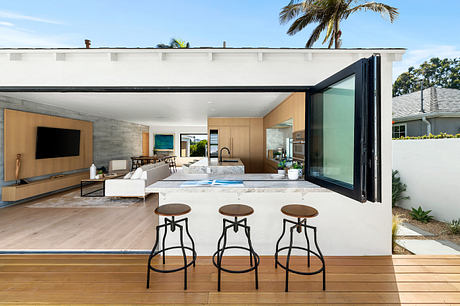

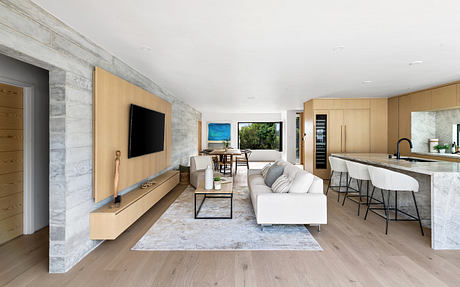

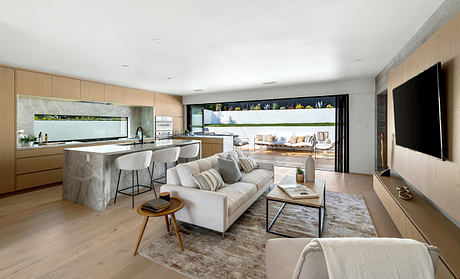
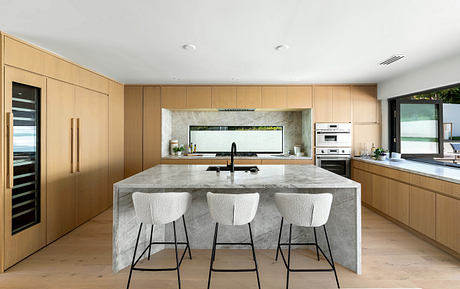
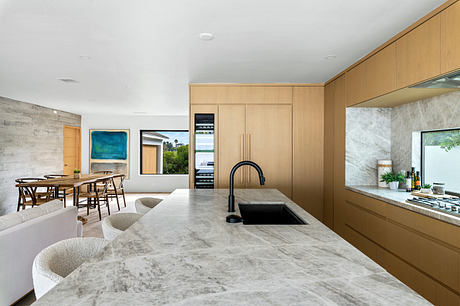
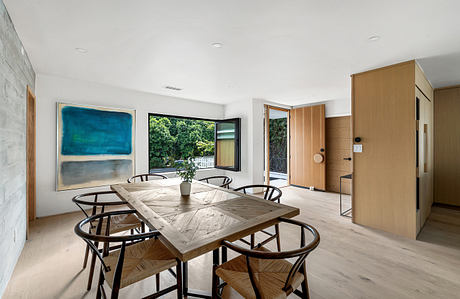
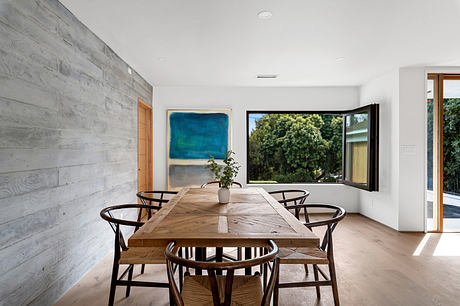
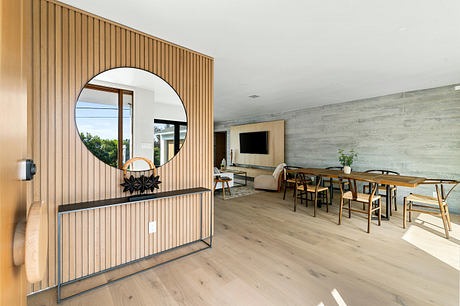
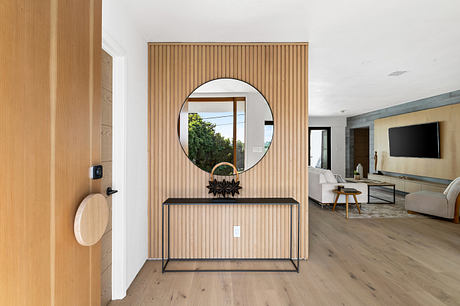
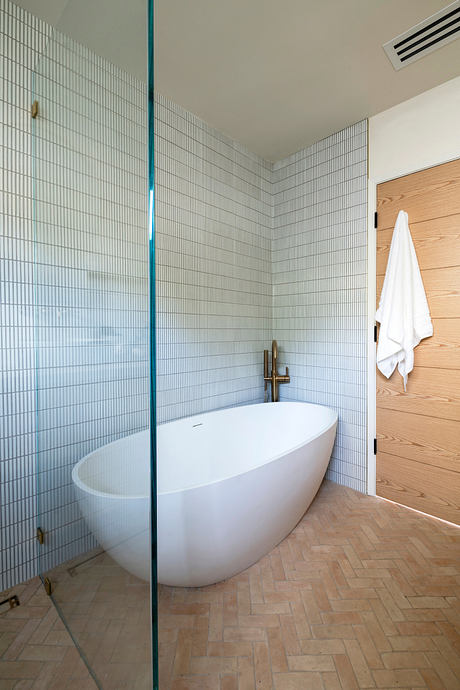
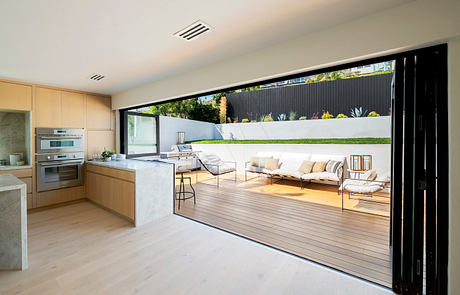
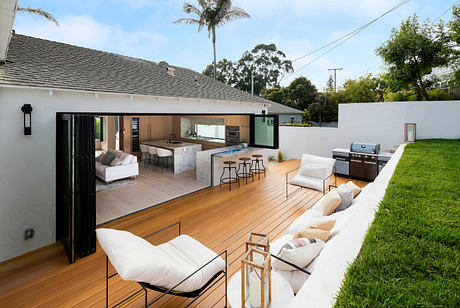
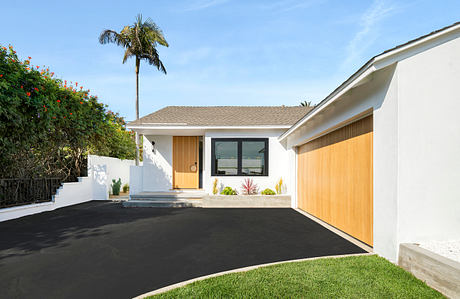
About Ardmore Residence
Reviving the Ardmore Residence
Ballentine Architects masterfully transformed the 1951 Ardmore Residence, a quintessential beach cottage. This comprehensive renovation unfolded in two distinct phases. Initially, the focus was on modernizing the floor plan and finishes. Subsequently, the team added a fully engineered second story, elevating the cottage’s charm and functionality.
Phase One: Foundation for Modernization
The first phase proceeded with minimal impact on the existing structure, paving the way for the second story’s addition. Key elements like structural engineering, finishes, fenestration, and the first-floor layout received meticulous attention and design.
Moreover, the client’s desire for an open-concept floor plan brought a significant enhancement to the home’s livability. Consequently, the kitchen and living room now open onto a natural wood deck through panoramic bi-fold doors. This design creates an expansive outdoor area, perfect for al fresco dining and relaxation. Additionally, modern touches like a central board-formed wall, Taj-Majal quartzite, and custom oak millwork now adorn the home, blending modern luxury with coastal ease.
Photography courtesy of Ballentine Architects
Visit Ballentine Architects
- by Matt Watts