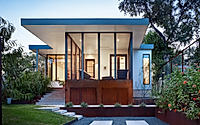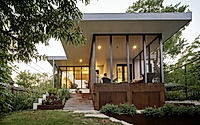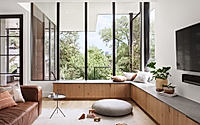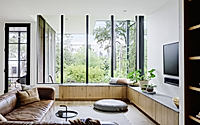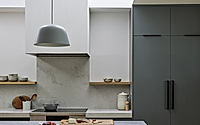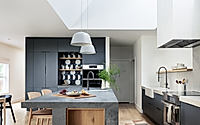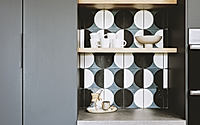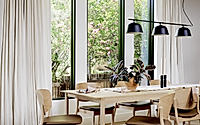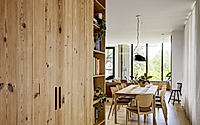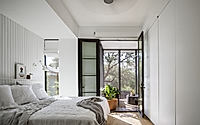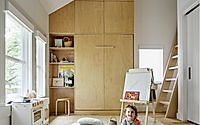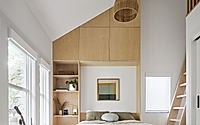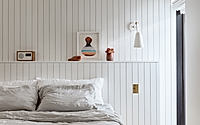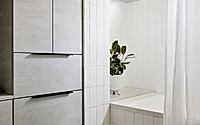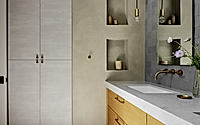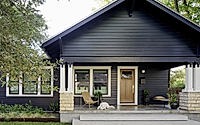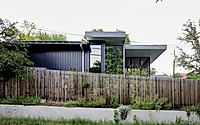Theresa Passive House: Crafting the Future
Explore the Theresa Passive House in Austin’s Clarksville, a 2020 architectural gem by Forge Craft Architecture + Design. This 2100-square-foot (195 square meters) Craftsman bungalow harmoniously blends historical charm with modern sustainability. As a pioneer of the PHIUS 2018+ Source Zero standard, it redefines energy efficiency in the extreme Texas climate.
A compact yet robust design, prioritizing health and sustainability, makes this home a model of mindful, eco-friendly living.

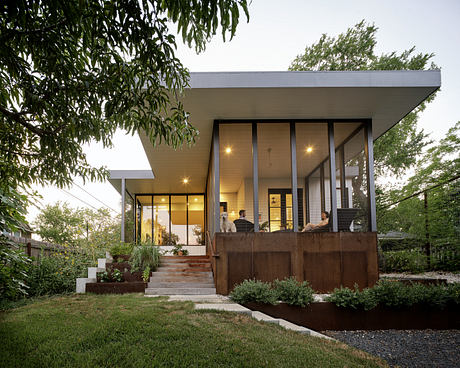
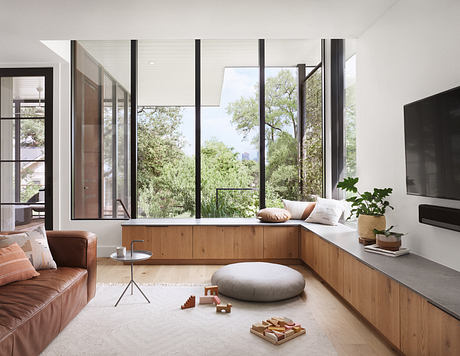
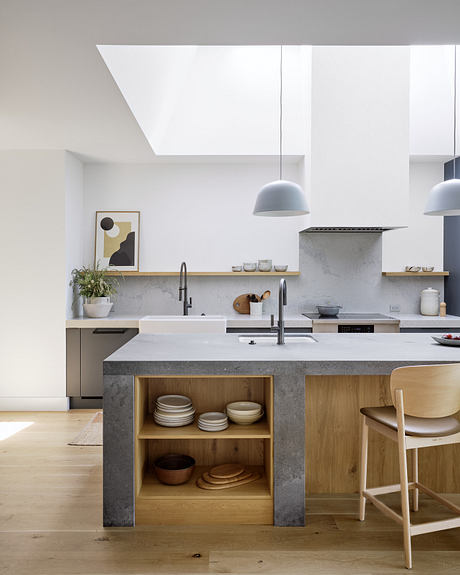
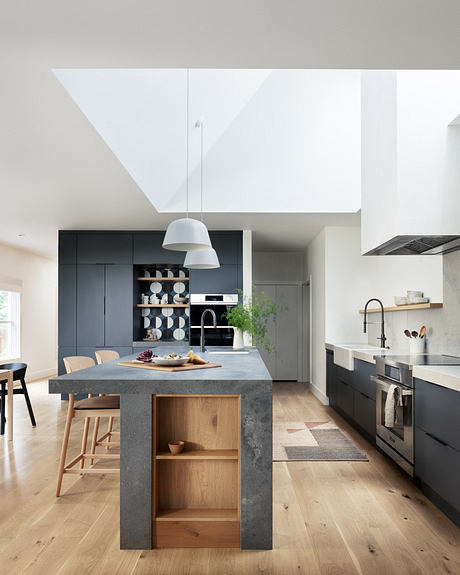
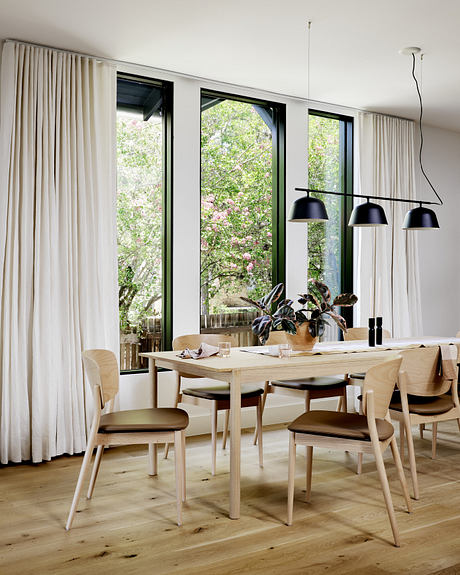
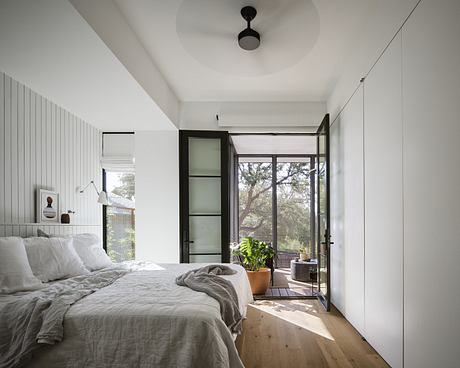
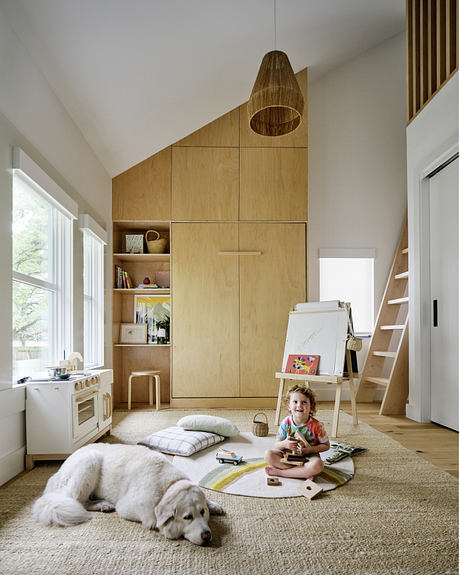
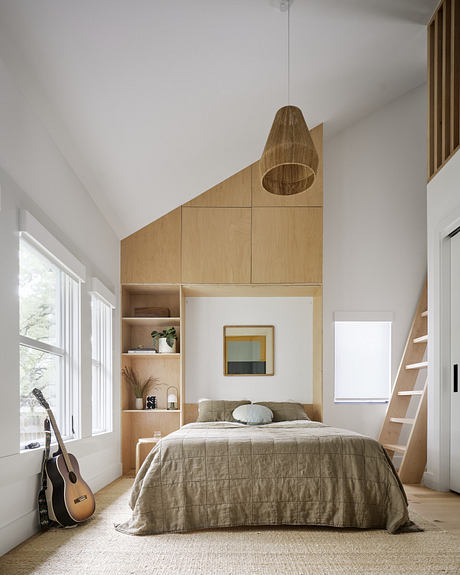
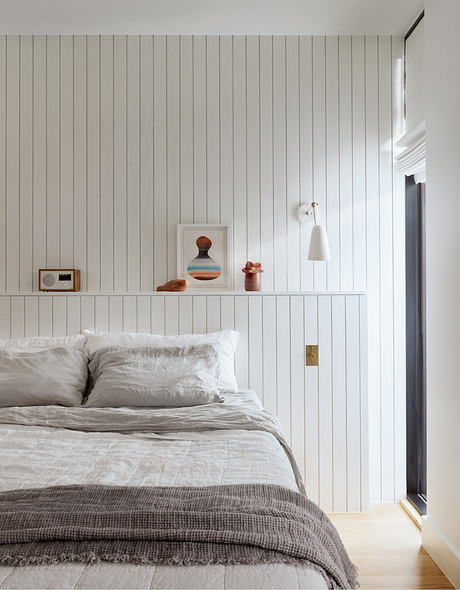
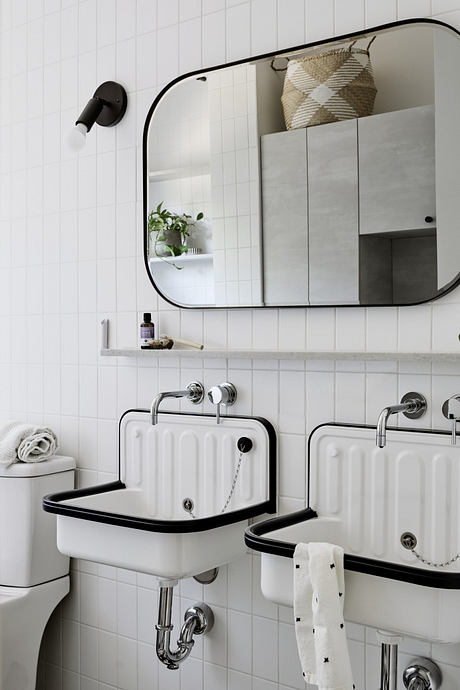
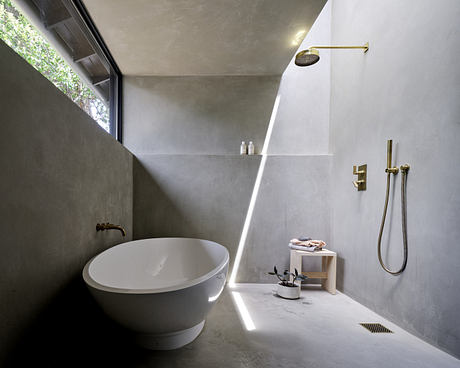
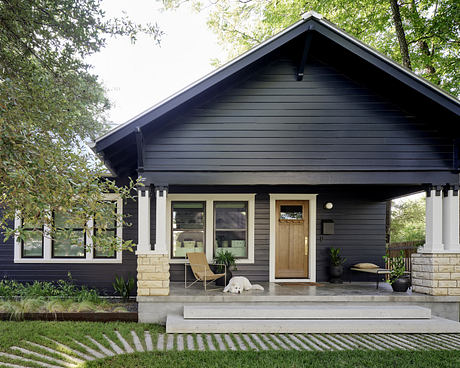
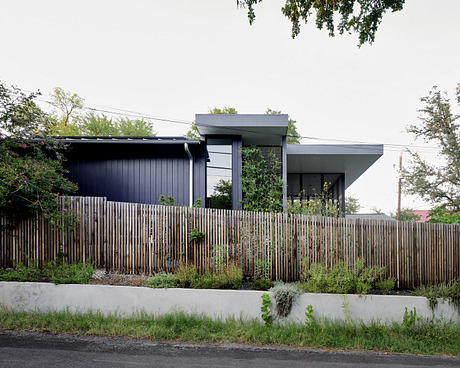
About Theresa Passive House
Revolutionizing Historic Renovation
The Theresa Passive House stands as a high-performance blend of historic preservation and modern, sustainable design. This Craftsman bungalow, dating back to 1914, now shines with a modern touch. Situated on a quaint lot in Austin’s historic Clarksville, the 2100-square-foot (195 square meters) residence emerged from the creative minds of its owners, an architect and designer duo. They joined forces with a local architect, renowned for historic renovations. Together, they transformed Theresa Passive House into a learning hub and a testament to innovative renovation in small spaces.
Embracing Climate Resiliency
In the challenging Central Texas climate, the house boasts climate resilience without sacrificing its design essence. Expansive glazing, rare in Passive Houses, marks a key feature. The designers focused on environmental, health, and ethical considerations throughout the product and process lifecycle. They skillfully crafted a floor plan that caters to a young, active family. It offers ample storage, centers on a kitchen ideal for gatherings, and harmonizes with nature and the community.
Setting New Standards in Sustainability
Completed in 2020, Theresa Passive House pioneers the PHIUS 2018+ Source Zero standard. It’s a trailblazer among Passive Houses in hot, humid climates. Earning the highest Austin Energy Green Building rating, it cuts energy usage by 75% compared to standard new homes. With a cost of $420 per square foot in 2019/2020, the homeowners invested in a compact, yet efficient footprint. Their budget focused on a robust building envelope, high-performance HVAC, and solar panels. This prioritizes health and sustainability over mere size. The home meets strict energy, air quality, and material sourcing criteria, marrying function and aesthetics perfectly.
A Model of Mindful Living
Resultantly, Theresa Passive House is a haven for a busy family. It balances urban vibrancy with tranquil connections to nature. This project charts a course for mindful, climate-conscious homebuilding, inspiring action at every scale.
Photography courtesy of Forge Craft Architecture + Design
Visit Forge Craft Architecture + Design
- by Matt Watts