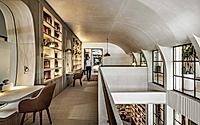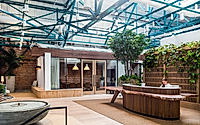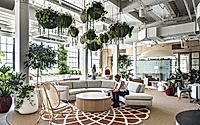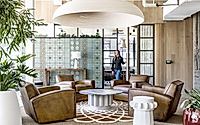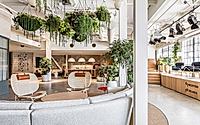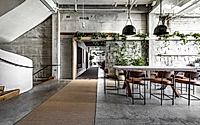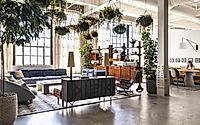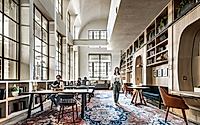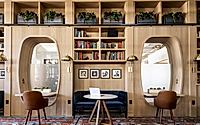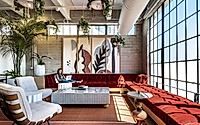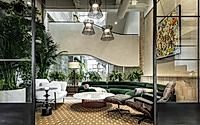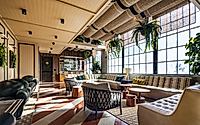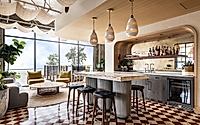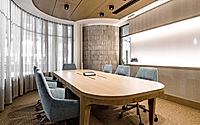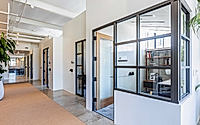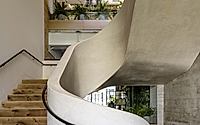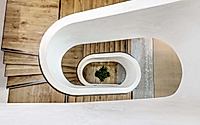Bay Area Research Company: Where Historic Charm Meets Modern Workspace
In California’s vibrant Bay Area, SkB Architects reimagines office space with the Bay Area Research Company project. This 2022 design marvel blends industrial style with comfort, transforming warehouses into a dynamic workspace. It’s not just an office; it’s a journey of discovery. With open, multi-functional spaces and a green plantscape, it offers a creative haven. This design celebrates both old and new, inviting collaboration and innovation in every corner.

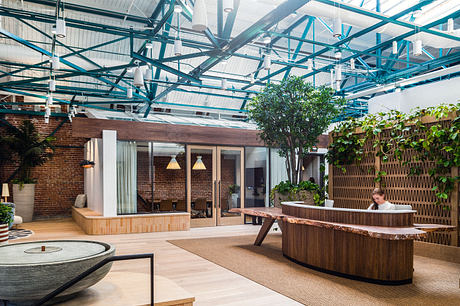
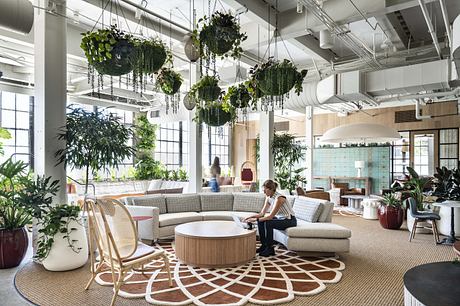
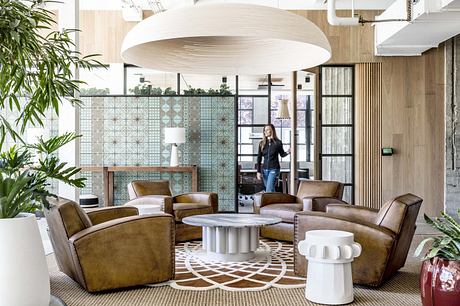
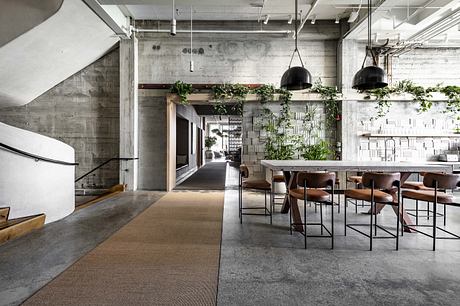
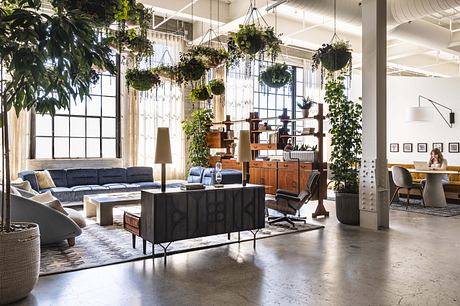
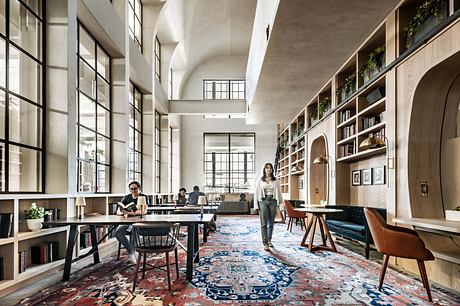
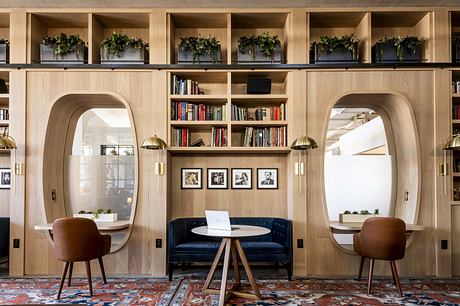
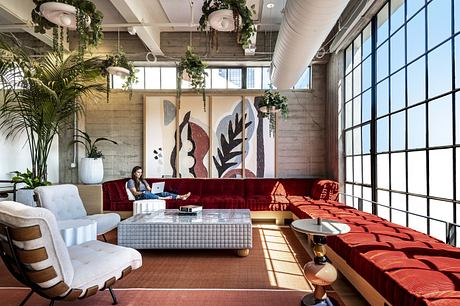
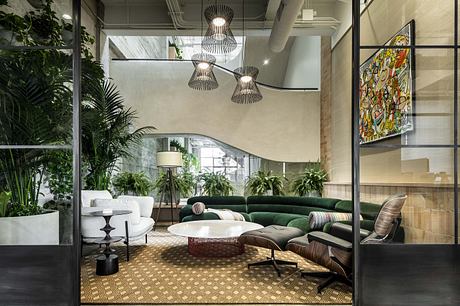
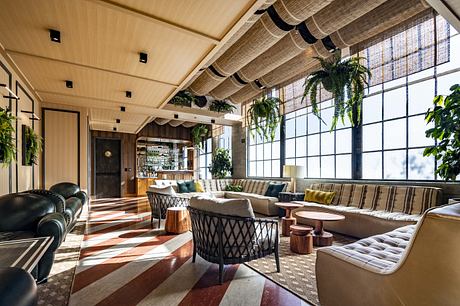

About Bay Area Research Company
Revolutionizing Design: A Fusion of Art, Science, and Technology
At the Bay Area Research Company, a think tank thrives in a unique setting. Here, two warehouse structures in a dynamic part of the Bay Area serve as a hub for innovation. Unlike typical futuristic designs, this project fosters a classic, livable environment. It constantly reminds researchers and scientists of their humanity, blending science, art, and technology.
Breathing New Life into Historic Structures
In this burgeoning neighborhood, two warehouses have undergone a transformation. Each building boasts unique features and quirks. The entry building, a one-story structure of wood and brick, features a mansard-like roof. It displays a web of steel supports. This building ideally accommodates the reception, public events, and philanthropic activities. Meanwhile, the main staff building showcases board-form concrete and original steel and glass windows. Celebrating the buildings’ history, the design juxtaposes raw elements with softer, tactile materials. This approach finely balances contrasts, creating a harmonious environment.
Enhancing the User Experience Through Design
The design team prioritized enjoyment in the workspace. They shunned the idea of a sterile, functional-only space. Instead, they created an environment that delights guests, employees, and collaborators. This approach involves a series of buildings and spaces that flow together. The variety in this design allows exploration and inspiration. Users enjoy freedom to move and find their ideal spot, be it for discussions, dining, or private work. This versatility fosters creativity and caters to diverse needs.
A Tranquil Green Oasis Amidst Urban Structure
A key feature of this design is the lush green plantscape. It adds tranquility and contrasts with the raw concrete and glass. This greenery enhances the atmosphere, improving air quality and reducing noise. It creates a healthier, more pleasant space for everyone.
A Village of Innovation in the Heart of the City
The upper floors of the project offer privacy and security. They mimic a small village, complete with diverse communal amenities. A simple layout organizes areas along a large avenue. A sinuous plaster staircase connects all floors. Each end of the east-west axis presents a unique destination: a lively shared courtyard or a quiet two-story research library. To suit various work preferences, the design includes small private labs. These labs, resembling a village of huts, enhance the interior’s light and atmosphere.
Photography courtesy of SkB Architects
Visit SkB Architects
- by Matt Watts