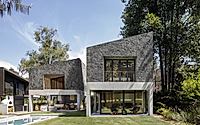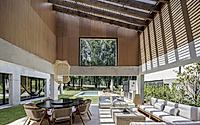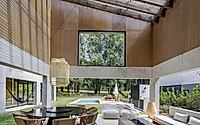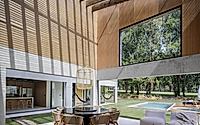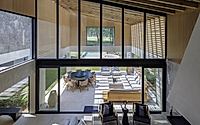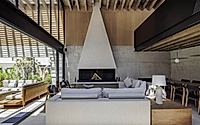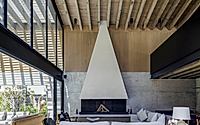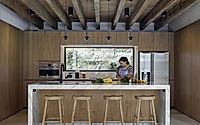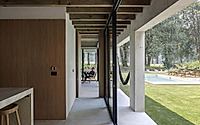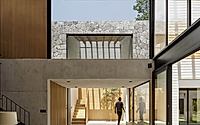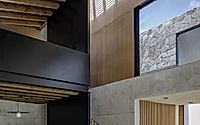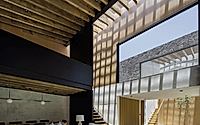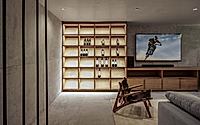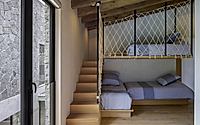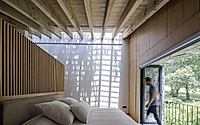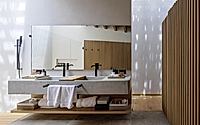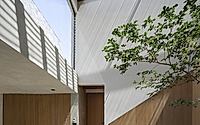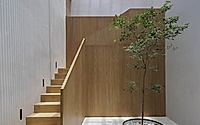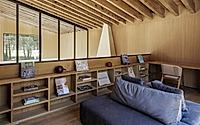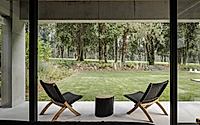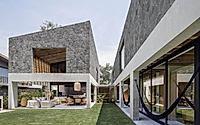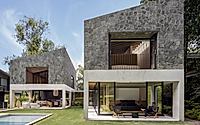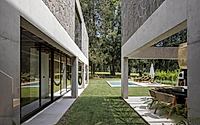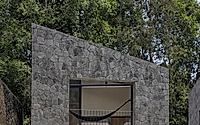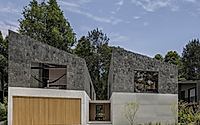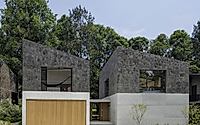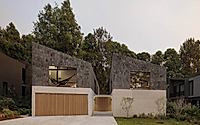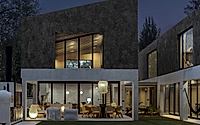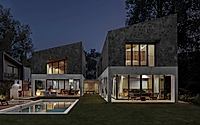NOAH House: Contemporary Design Meets Rustic Valle de Bravo
Unveil the splendor of NOAH House, Cadaval Estudio‘s 2023 creation in Valle de Bravo, Mexico.
Overlooking the lush Rancho Avándaro golf course, this contemporary home merges elegantly with its forested setting. It features dual volumes for privacy, strategic porticos, and a blend of concrete and volcanic stone. Inside, wooden paneling adds warmth, crafting a luxurious yet rustic ambiance. NOAH House is a unique testament to sophisticated, nature-integrated living.











About NOAH House
Discovering NOAH House: A Valle de Bravo Gem
Located just two hours from Mexico City, NOAH House stands amidst Valle de Bravo’s forests and mountains. This quaint town, renowned for rustic homes and frequent rainfall, draws adventure-seekers with its lake boating, forest hiking, and thrilling paragliding.
Architectural Harmony with Nature
Overlooking the Rancho Avándaro golf course’s verdant meadow, NOAH House consists of two distinct volumes. These differing sizes minimize visual impact and ensure privacy. The design, featuring porticos and double heights, tactically confronts the region’s wooded climate. Consequently, the architecture provides shelter and integrates seamlessly with nature.
In the smaller volume, the house hosts a double-height living room, dining area, and a TV lounge mezzanine. Additionally, a spacious covered terrace serves as both the living room’s extension and the house’s most vibrant area. This versatile space, blurring the lines between indoors and outdoors, connects directly to the garden and pool, with the kitchen uniting both house segments.
The larger longitudinal volume accommodates the kitchen, bedrooms, cellar, parking, and service areas. It boasts a perimeter portico, offering shaded terraces and a sheltered vantage point to enjoy the rain.
Innovative Use of Materials
NOAH House divides into two sections: a concrete base and a volcanic stone upper layer. This design inverts traditional material perceptions, with the base appearing smoother and lighter, while the upper part exudes a rougher, more prominent texture.
Inside, the house extends the concrete base’s theme. However, the upper stone layer transforms into wooden paneling, adding lightness, warmth, and comfort to the interiors. This clever use of materials creates an inviting atmosphere, marrying modern aesthetics with natural elements.
Photography by Sandra Pereznieto
Visit Cadaval Estudio
- by Matt Watts