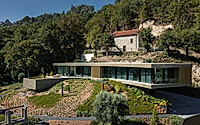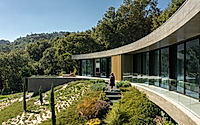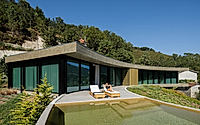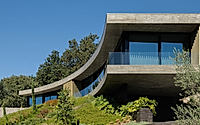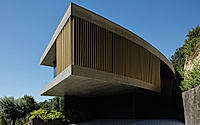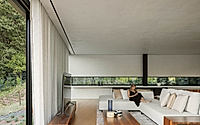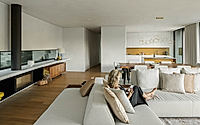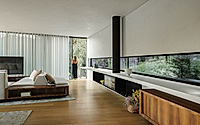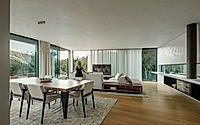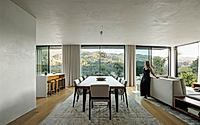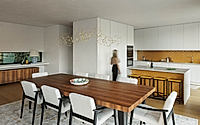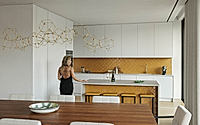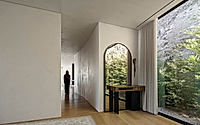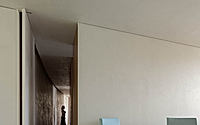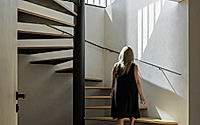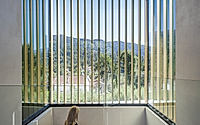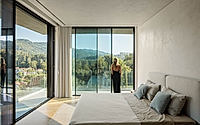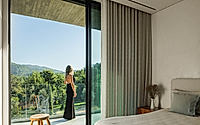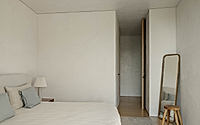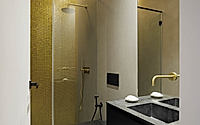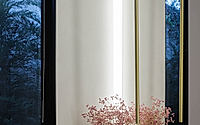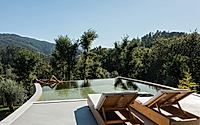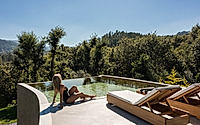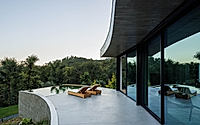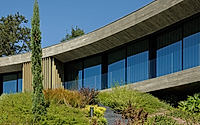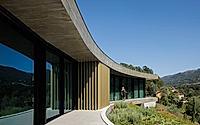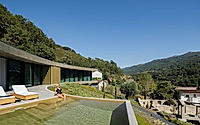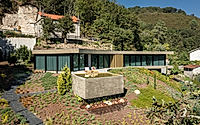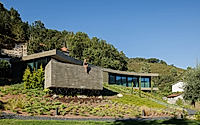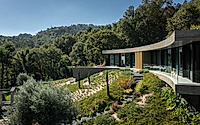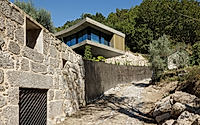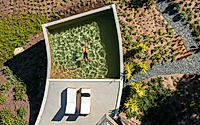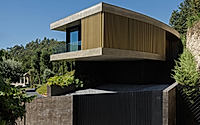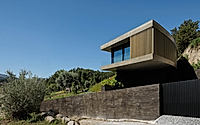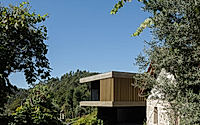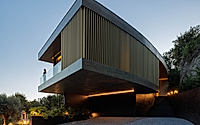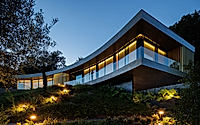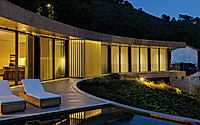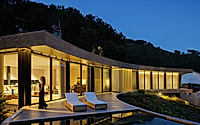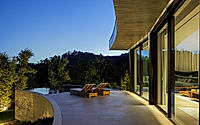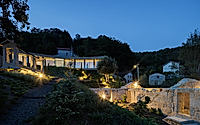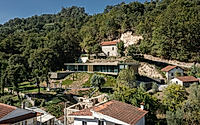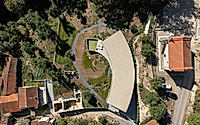Casa de Bouro: A Modern Concrete Retreat by Daniel Duarte
Explore Casa de Bouro, Daniel Duarte‘s 2022 design marvel in Portugal, blending architecture with nature. This concrete house features a two-floor layout with a unique lower-level garage and technical spaces. The upper floor boasts living spaces, including four suites. The design emphasizes privacy using the natural terrain, leading to a central patio that merges resistance with elegance. A standout feature is the striking swimming pool, seamlessly connecting indoor and outdoor spaces.

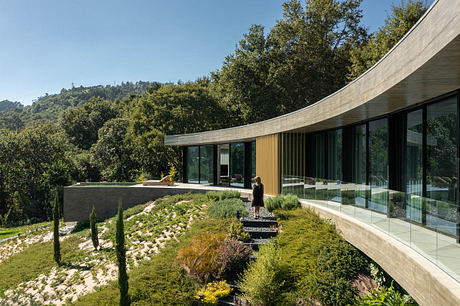
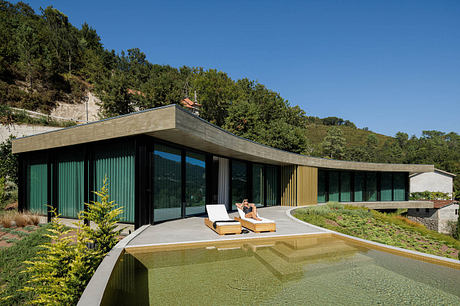
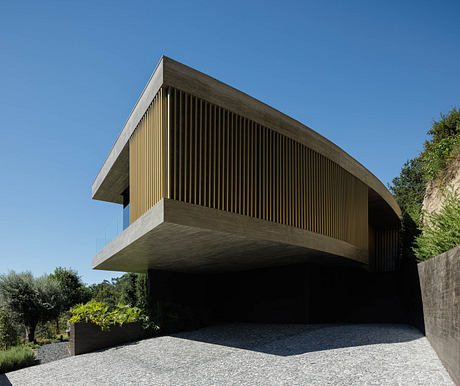
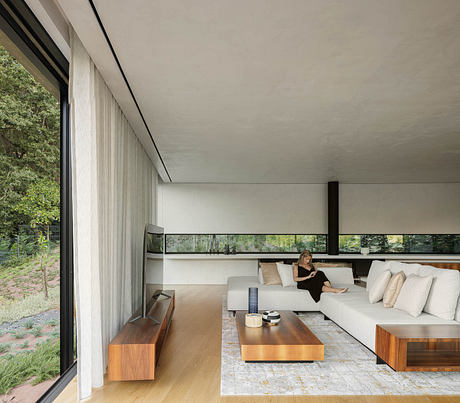
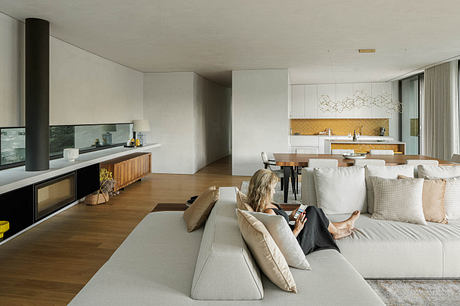
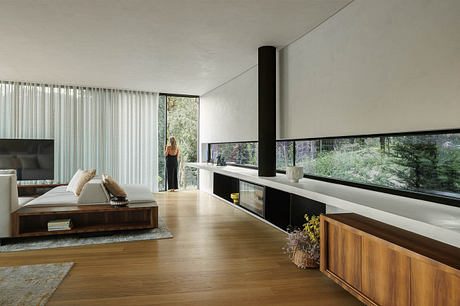
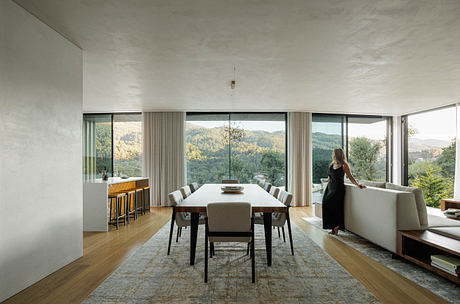
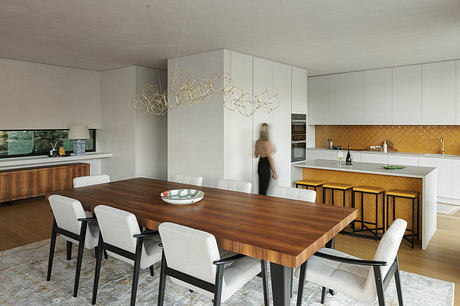
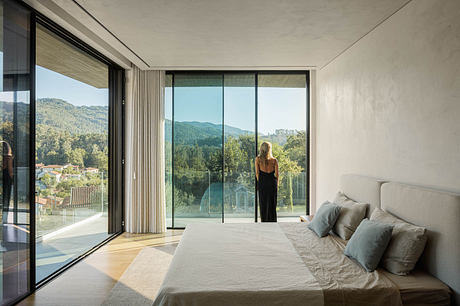
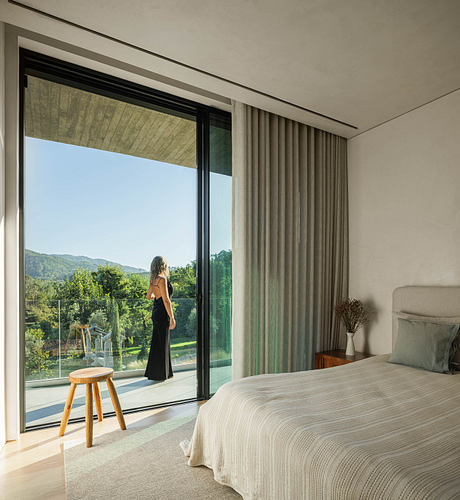
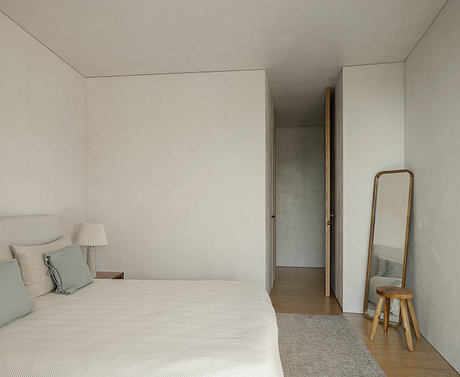
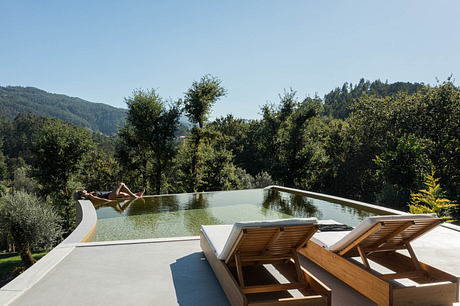
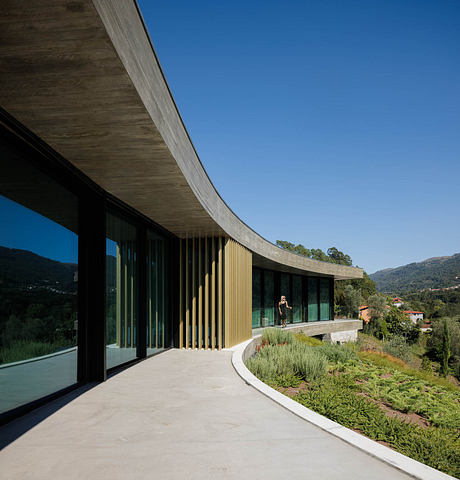
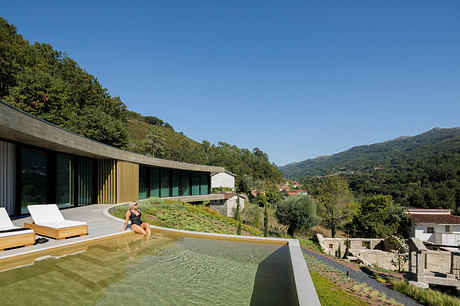
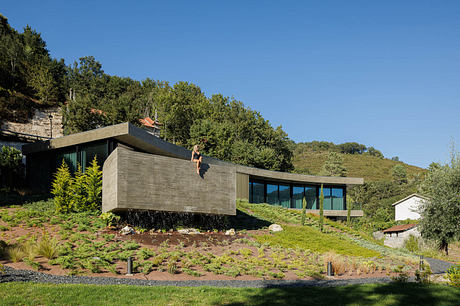
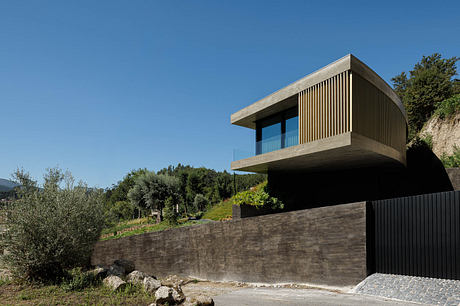
About Casa de Bouro
A Nature-Inspired Design
“A hug to nature” drove this project’s concept. The design starts with a simple, rectangular volume, skillfully reshaped to embrace a south-facing patio.
Efficient Use of Space
The house spans two floors. The basement houses the garage and technical areas, while the upper floor hosts social and private spaces. The entrance hall, four suites (one with a walk-in closet), kitchen, and living room flow seamlessly into each other. Additionally, the social area includes a service toilet and pantry.
A Pathway to Privacy
Centered access leads to an enigmatic outdoor path, leveraging the northern slope for privacy. This approach not only funnels visuals towards the entrance but also sparks curiosity about the interior. Inside, the patio and a granary connect directly, serving as a hub for the house’s layout.
Blending Durability and Elegance
The house’s design, in harmony with nature, features durable exposed concrete and traditional nailed wooden formwork. Contrasting this, golden metal elements add a touch of refinement and luxury.
Integrating the Swimming Pool
To preserve the land’s natural contours, the swimming pool becomes an integral part of the structure. The first floor’s slab rotates southwest, creating a fluid connection between the living room and the outdoor area. The pool’s suspended design introduces visual tension and a tranquil waterfall sound, adding a unique auditory element to the space.
Photography by Ivo Tavares Studio
Visit Daniel Duarte
- by Matt Watts