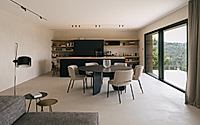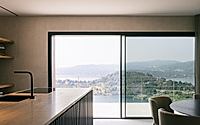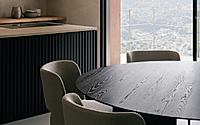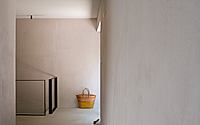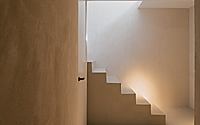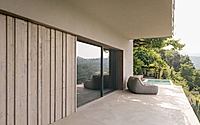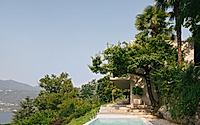Casa B: Lake Orta’s Minimalist Retreat
Discover the transformation of a 1960s residential building on Lake Orta’s eastern shore in Italy’s picturesque Piedmont region. Studio Primatesta masterfully reimagined this property into a modern, minimalist haven. Named Casa B, this renovation strips back additions to reveal a simple, flat-roofed structure with a stunning terrace.
Inside, find sleek design elements like a fireplace wall and a kitchen wall in a spacious living room, all framing breathtaking lake views. The serene bedroom areas and a quaint wine cellar with reclaimed boards add to the charm, mirroring the tranquility of Lake Orta and San Giulio Island.

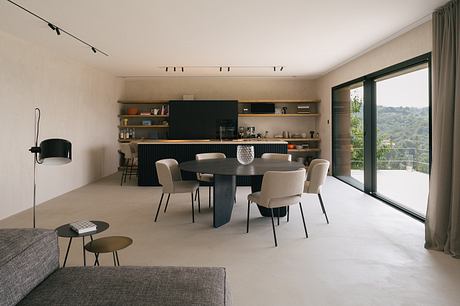
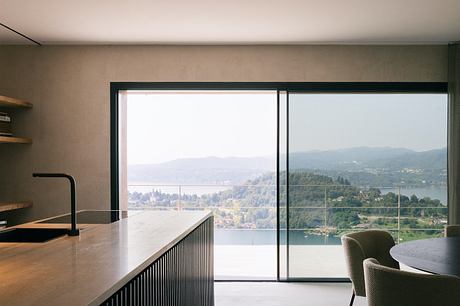
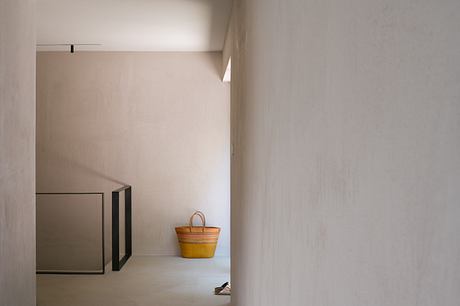
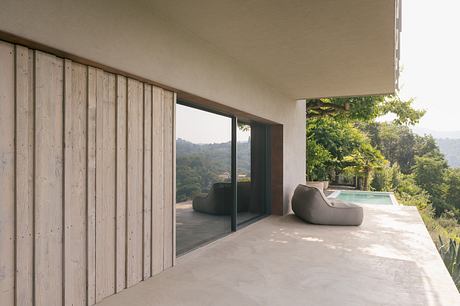
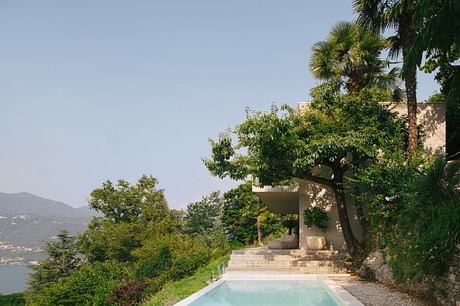
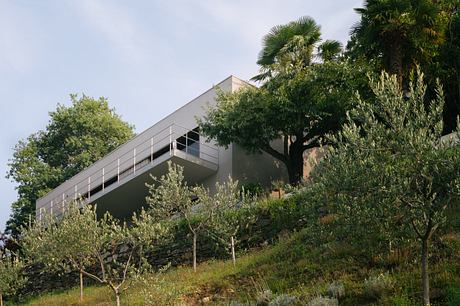
About Casa B
A Modern Transformation by the Lake
A Hamburg designer couple, enchanted by Italy, recently acquired a 1960s residential building on Lake Orta’s scenic eastern shore in Piedmont. Their dream? To transform it into their private oasis.
Reviving the Original Charm
For fifty years, the building underwent numerous disharmonious extensions, including dormers and wooden fences. However, Studio Primatesta took on the challenge, aiming to restore the building’s original architecture. Their vision was a simple, flat-roofed structure, enhanced by a large terrace offering stunning lake views.
Elegant Design Elements
Large openings now feature deep metal frames, accentuated by solid wood planking. Additionally, the outdoor area has been simplified, boasting an infinity pool with a sleek design, connected to the house by a beaten concrete floor.
Inside, the spacious living room houses opposing “fireplace” and “kitchen” walls, with a large sofa and dining table in between. This arrangement creates a harmonious balance, perfect for relaxation and entertainment.
A View to Remember
The lower floor’s sleeping area has been minimized to emphasize the breathtaking view of Lake Orta and San Giulio Island. In contrast, a small wine cellar with reclaimed boards offers a cozy retreat, devoid of the lake view but rich in character.
Select Materials for a Sleek Finish
The renovation showcases top-notch materials and finishes. Highlights include paste-colored natural lime plaster, slim-profile sliding aluminum windows and doors, and resilient resin flooring. These elements come together to create a modern, minimalist haven that respects and enhances the natural beauty of its surroundings.
Photography by Tobias Kaser
Visit Studio Primatesta
- by Matt Watts
