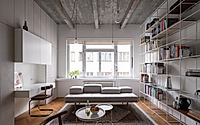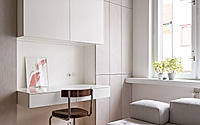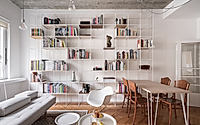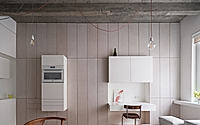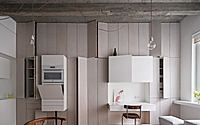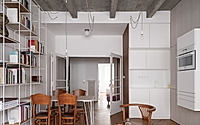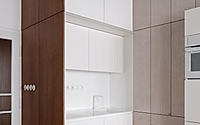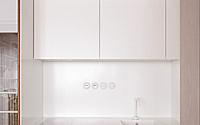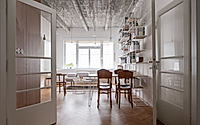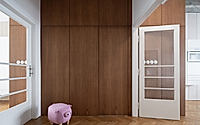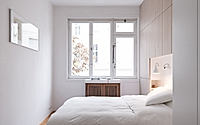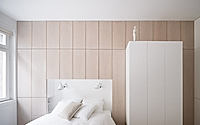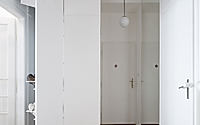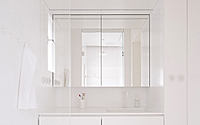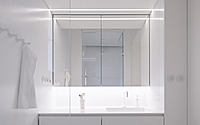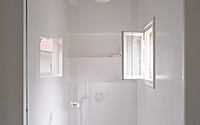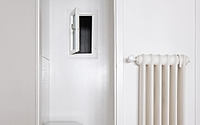Functionalist Apartment: Merging 1930s Charm with Modern Design
Step into the Functionalist Apartment, where Prague’s historic allure meets Martin Cenek‘s contemporary vision. Nestled in the heart of New Town, this 1930s tenement house transforms under Cenek’s guidance, blending industrial elegance with timeless architecture.
Witness a space where every corner tells a story of past and present, artfully intertwining to redefine modern living.

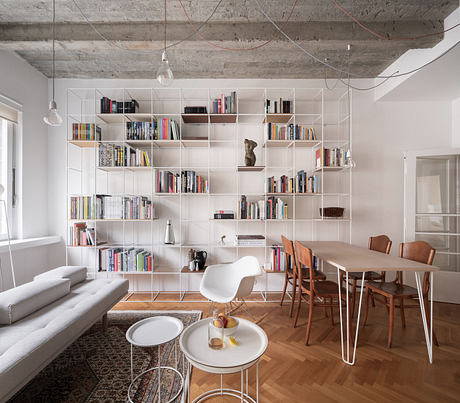
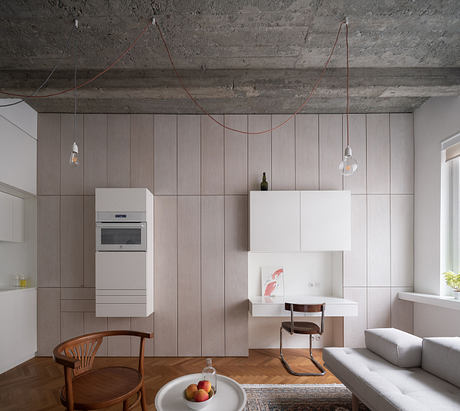
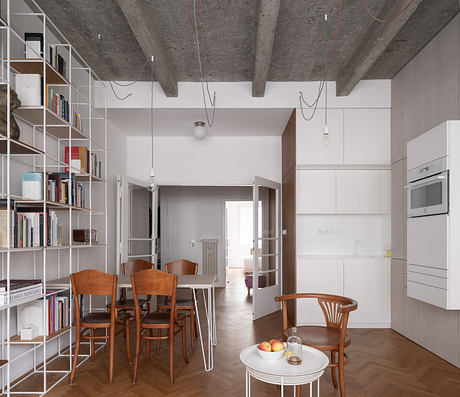
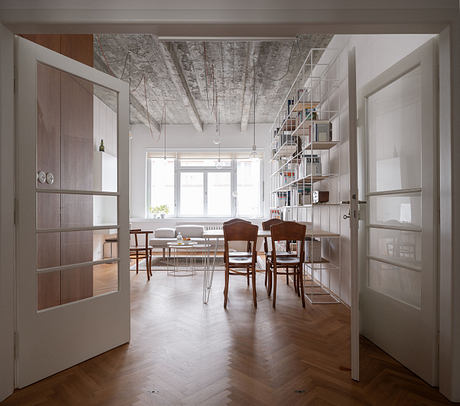
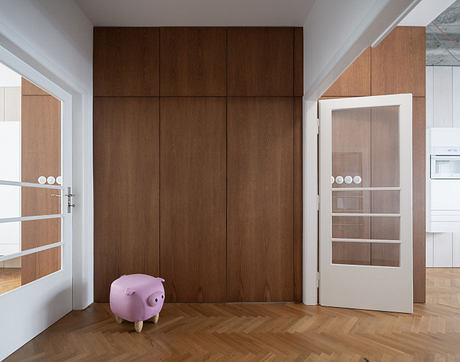
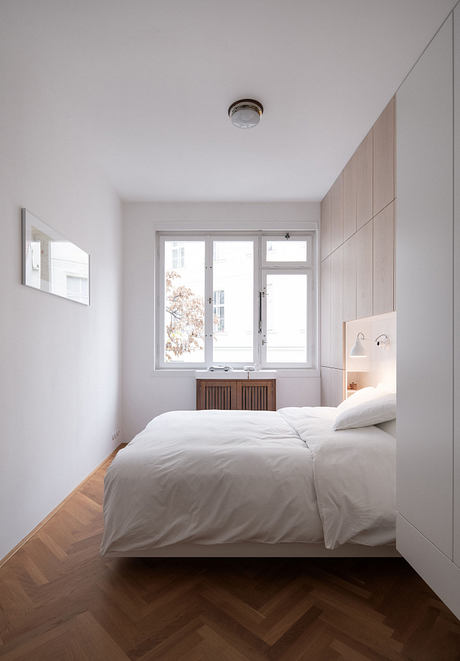
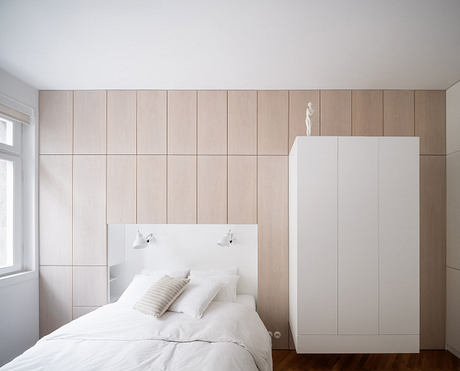
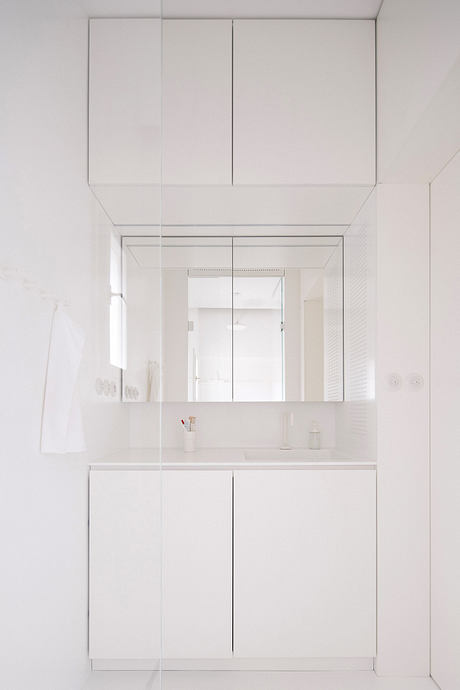
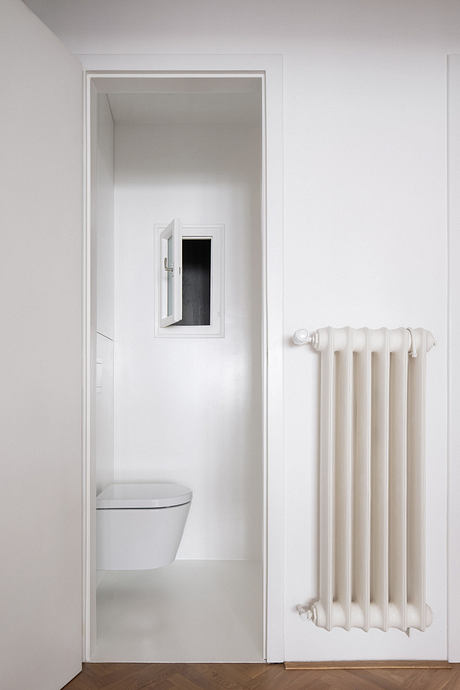
About Functionalist Apartment
Reviving a 1930s Prague Tenement
Renovating an architect’s own home often presents unique challenges. Located in a classic 1930s building, my Prague apartment epitomizes architectural modernism. Ladislav Šimek, the original architect, paired with his brother Jaroslav to create this iconic structure. Interestingly, similar to the adage “the shoemaker’s children go barefoot,” transforming this space took nearly a decade.
Balancing History with Modern Identity
Throughout the renovation, I grappled with maintaining the building’s historical integrity while imprinting my own style. Consequently, I pondered: which aspect should prevail? Striking a balance seemed crucial. Ultimately, I aimed to enhance, not overshadow, the building’s inherent character.
A Passionate Journey in Architecture
As Alain de Botton suggests in “The Architecture of Happiness,” a deep love for architecture often turns us into vigilant custodians of our spaces. Embracing this ethos, I embarked on a comprehensive renovation, merging the old with the new.
Meticulous Restoration Meets Contemporary Design
This project entailed a thorough update of the apartment’s technical aspects, including flooring and surface treatments. A standout feature is the exposed reinforced concrete ceiling in the living room, previously hidden. I also refurbished the original windows, doors, and fittings. The oak parquet flooring, now an exact replica, adds to the authenticity. Furthermore, I reimagined the layout: repurposing the kitchen, demolishing the old pantry and bathroom, and introducing a multifunctional furniture block. This block, blending stained oak veneers with white lacquer, redefines the space with a minimalist touch.
Fusing Original Elements with Modern Flair
In this transformation, I carefully juxtaposed 1930s elements with contemporary furniture and accessories. The selection of materials for custom-built furniture was meticulous, ensuring each piece complemented the space. This delicate balance of old and new epitomizes the essence of modern, functionalist living.
Photography by Alex Shoots Buildings
Visit Martin Cenek Architecture
- by Matt Watts