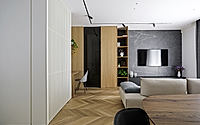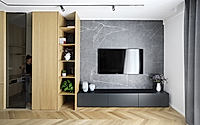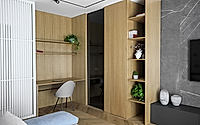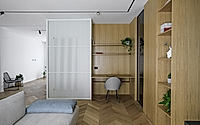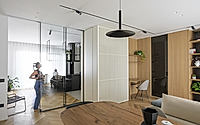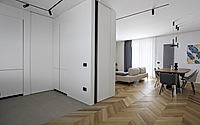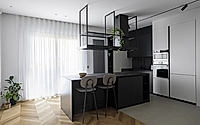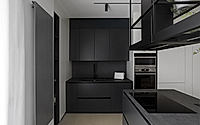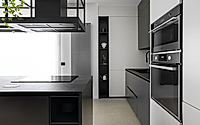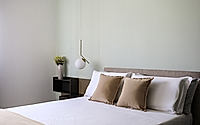Casa Floro: Pucciocollodoro’s Light-Filled Masterpiece
Discover the transformation of a 1970s residential complex into the contemporary Casa Floro in Gela, Italy, by Pucciocollodoro Architetti. This project goes beyond mere renovation, blending innovation, functionality, and a new identity with the historic fabric of its location.
Casa Floro stands out for its bright, welcoming living areas, strategic use of natural oak and stone-effect materials, and custom furnishings that redefine living space with elegance and coherence.

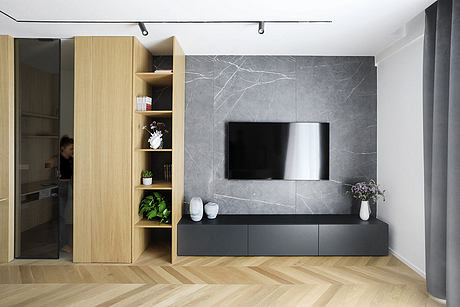

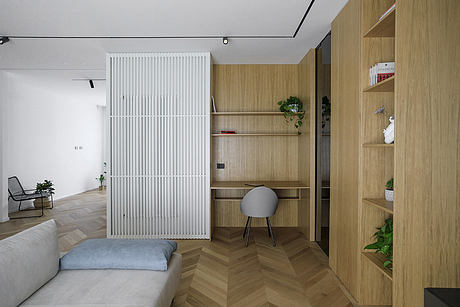
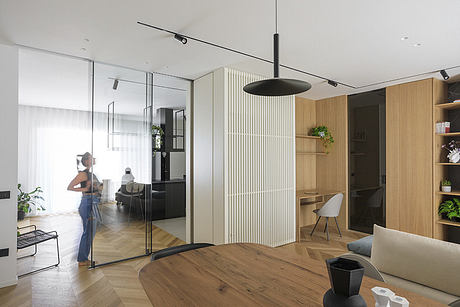
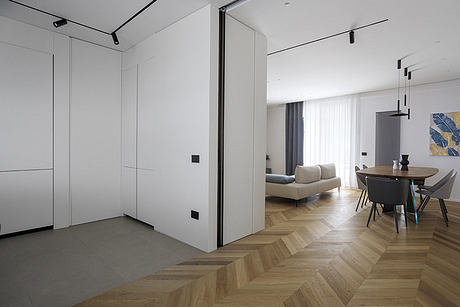
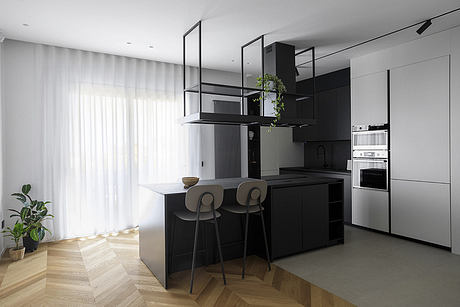
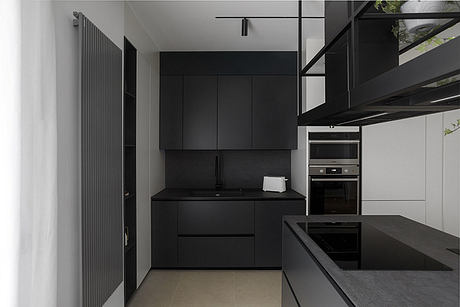
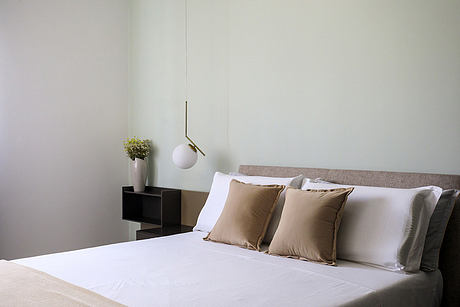
About Casa Floro
Pucciocollodoro Architetti revolutionizes the concept of living in Gela’s northwest outskirts with their groundbreaking project, Casa Floro. This work transcends mere renovation, embracing innovation, functionality, and a fresh identity.
Revolutionizing Residential Design
In the heart of Gela’s northwest outskirts, a 1970s residential complex undergoes an unparalleled transformation by Pucciocollodoro Architetti. The firm’s latest project ambitiously redefines the living area, aiming to reinterpret existing spaces while maintaining a connection to the site’s architectural history.
Casa Floro embodies this revolution with its innovative design. The living area, benefiting from dual exposures, becomes the heart of the design, aiming to fill the home with light and create a welcoming, elegant atmosphere. Functionally organized spaces highlight the thoughtful use of materials and finishes.
Material Mastery and Functional Elegance
Material choice plays a pivotal role in the project’s detail. Hungarian herringbone flooring in natural oak stands out, harmonizing with the kitchen’s stone-effect tiles. Oak essence infuses custom elements in the living area, ensuring visual continuity and cohesion. The kitchen features a majestic anthracite Fenix island and light columns, balancing materials and colors dynamically.
The spacious living area greets guests with a central entrance, while an imposing dining table, aligned with the sofa area, dominates the living zone. A large wall, clad in gray stone and natural oak, sets the stage, contrasting with the white lacquered surfaces covering the radiator’s technical panel. This functional block, extending to coat storage and kitchen columns, is arranged perpendicular to the large anthracite Fenix island. Access to the sleeping area, marked by the harmony of natural oak parquet, comes from the corridor.
Overcoming Structural Challenges
The project showcased the designers’ versatility and innovation in addressing the structural challenges of the 1970s framework. They successfully solved issues of misaligned walls with custom furniture, proving the team’s ability to meet client needs.
Casa Floro: Beyond Renovation
Ultimately, Casa Floro is much more than a renovation; it’s an architectural work that turns historical context into a contemporary residence. Pucciocollodoro Architetti masterfully played with light, high-quality materials, and custom design, giving the space a new identity without forgetting its history. It represents a sophisticated blend of modernity, enhancing the narrative of living space evolution with a touch of elegance.
Photography by Benedetto Tarantino
Visit PuccioCollodoro Architetti
- by Matt Watts