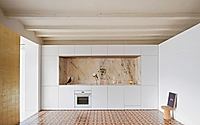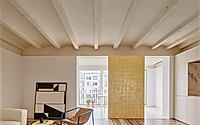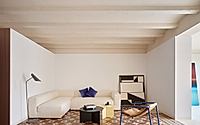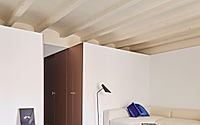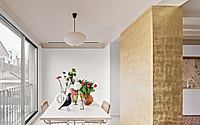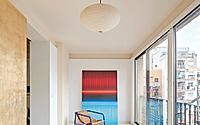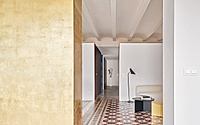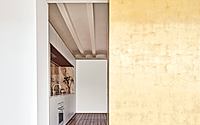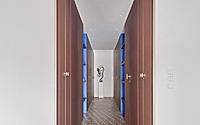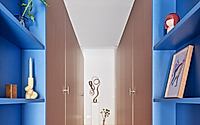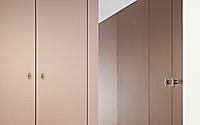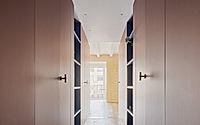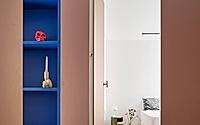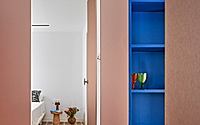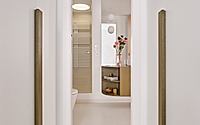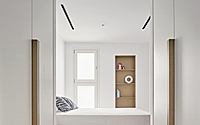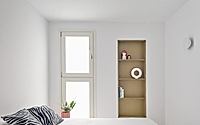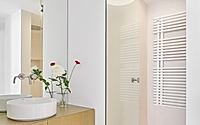Rosegold Apartment: Blending Tradition with Modernity
Discover the seamless blend of history and modernity in Barcelona’s Rosegold Apartment. Designed by Raúl Sánchez Architects, this lovely home in the heart of Ensanche Derecho merges mid-century modern design with the traditional charm of ‘nolla’ mosaic flooring. Featuring a clever division that maximizes light and space, the apartment boasts two serene bedrooms, a spacious living area, and a kitchen adorned with rosegold finishes and Portuguese pink marble.
Step inside and experience the elegance of preserved wooden beams and the innovative use of materials that bridge the interior with the lush courtyard beyond.

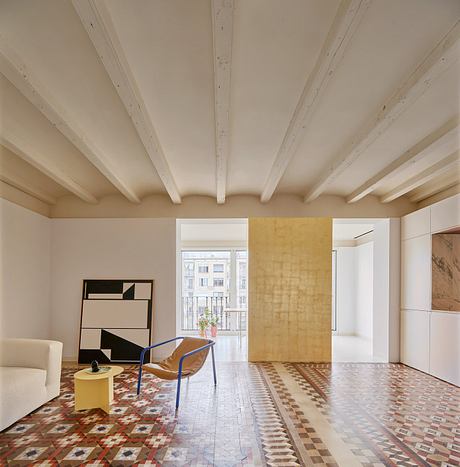
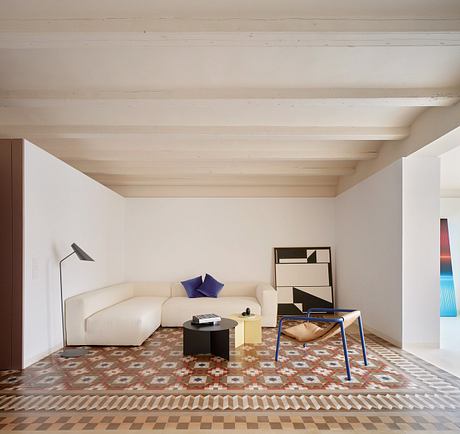

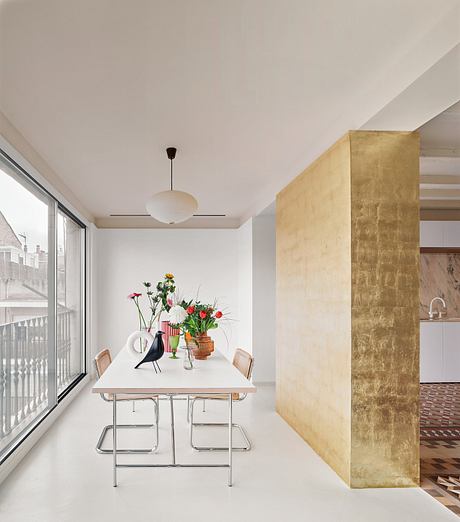
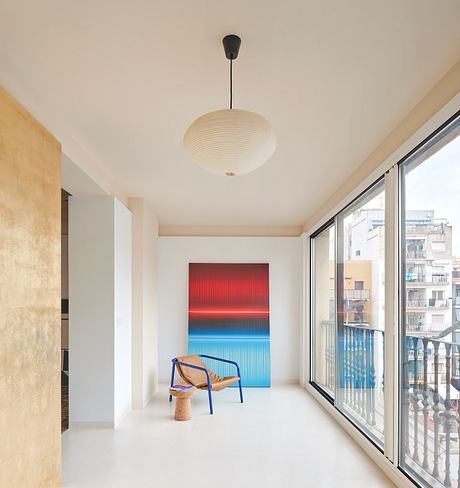
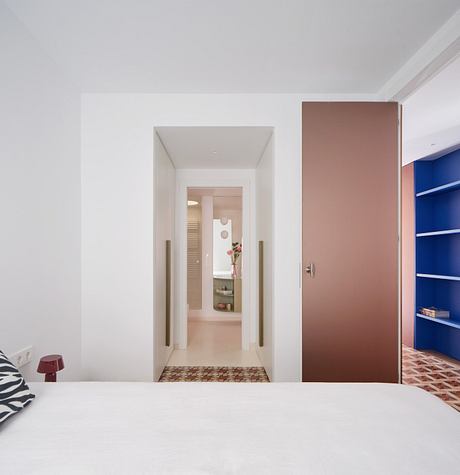
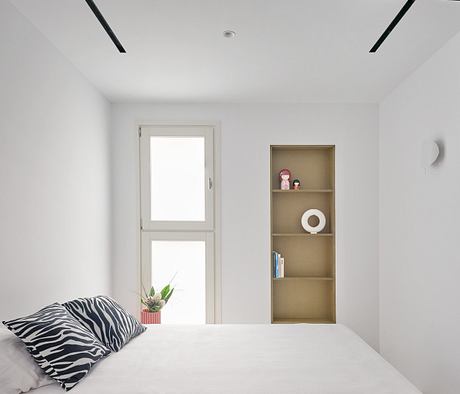
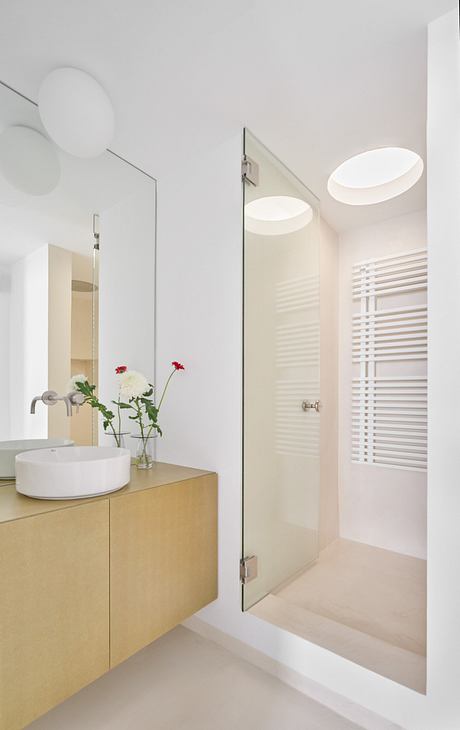
About Rosegold Apartment
A Glimpse into Barcelona’s Architectural Marvel
The division of a large Barcelona apartment has birthed an 85 sqm (914 sqft) masterpiece facing both Enric Granados Street and a lush interior courtyard in Ensanche Derecho. This transformation shifted the main entrance to the apartment’s interior, creating a flow that leads to a spacious gallery room with views of the expansive courtyard. Importantly, the apartment retains its intricate ‘nolla’ mosaic flooring, adding to its historic charm.
Optimizing Space with Style
Strategically positioned within just over 6 meters (nearly 20 feet), two bedrooms bask in the light from interior courtyards. This arrangement allows for the living areas to open up to the backyard, offering a seamless indoor-outdoor experience. The entrance ushers visitors through rosegold metal-clad passageways, punctuated by dark blue wooden shelves, leading them into the heart of the home. Original wooden beams and a careful play of heights and colors enrich the interior’s character.
Preserving Elegance
The restoration efforts at the project’s conclusion breathed new life into the original flooring. Where mosaics were missing, new microcement floors with a nuanced white finish took their place. The kitchen’s design features a standout rosegold motif and Portuguese pink marble, giving it a unique flair.
Functional Elegance in Bedrooms
Each bedroom boasts a compact annex, doubling as a dressing room with its own bathroom, showcasing water-resistant MDF boards. This durable material also finds its way into the design of shelves and cabinet handles, ensuring continuity throughout the space.
A Living Room with a Golden Touch
A bold decision to cover a segment of wall with gold leaf transforms the living room, connecting it symbolically to the outdoor space. This artistic choice not only masks the wall’s structural role but also enhances the room’s ambiance, reflecting natural light from the backyard. The result is a captivating view from the entrance, directly aligning with the gold-leaf adorned exterior wall, symbolizing a bridge between the interior and the natural world outside.
Photography by José Hevia
Visit Raúl Sánchez Architects
- by Matt Watts