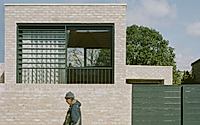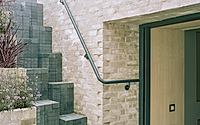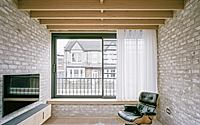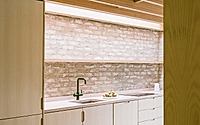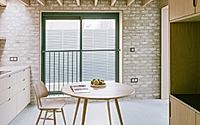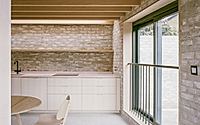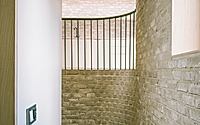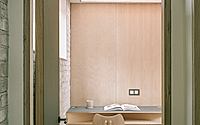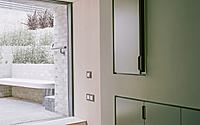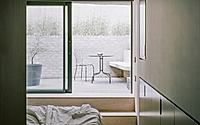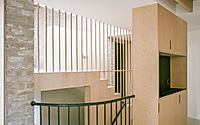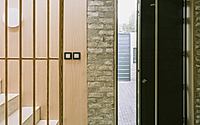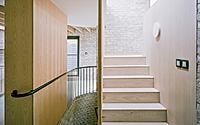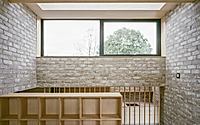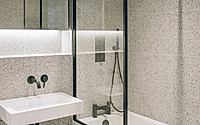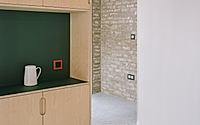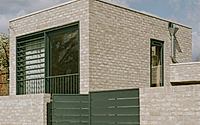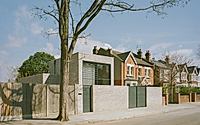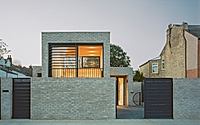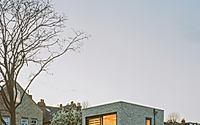Tree House: A Brick Beauty in London’s Ealing
Step into the Ealing marvel, a two-bedroom home in London, UK, ingeniously crafted by Fletcher Crane Architects. Embracing a unique brick design, this 2021 project, named Tree House, transforms a former garage site into a striking blend of grey brick, black timber, and sleek metalwork. The interior echoes this raw elegance with ash joinery and terrazzo tiles, ensuring a seamless flow of design from the outside in.
Perfect for those who admire architectural ingenuity and the play of natural light within urban confines.

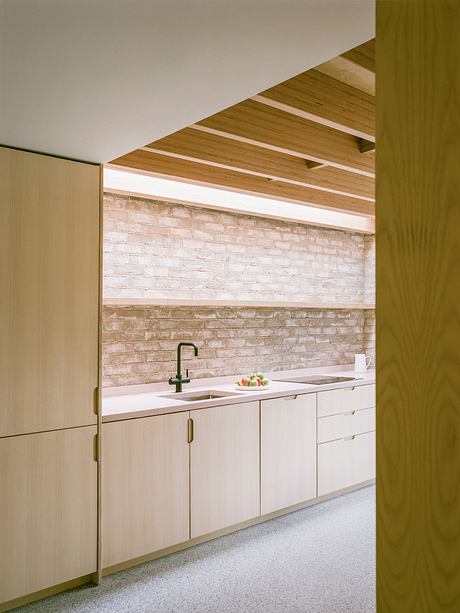
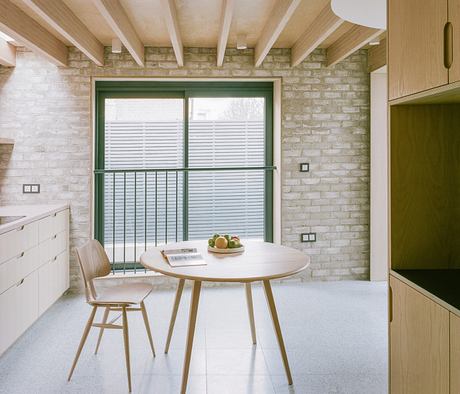
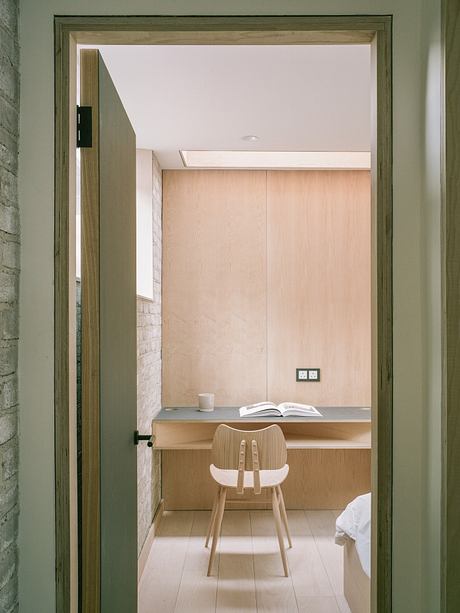
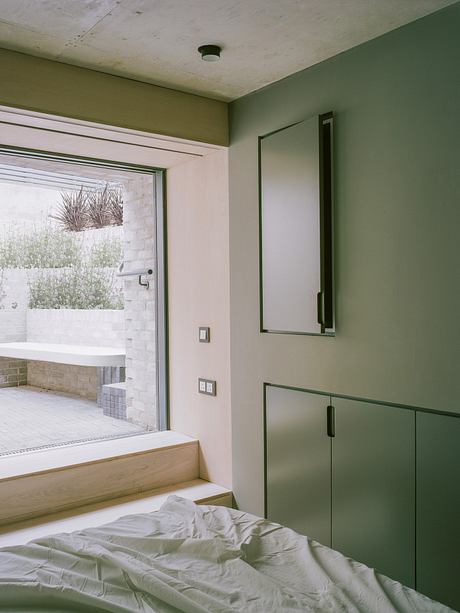
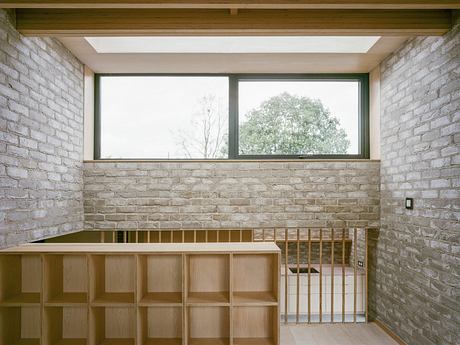
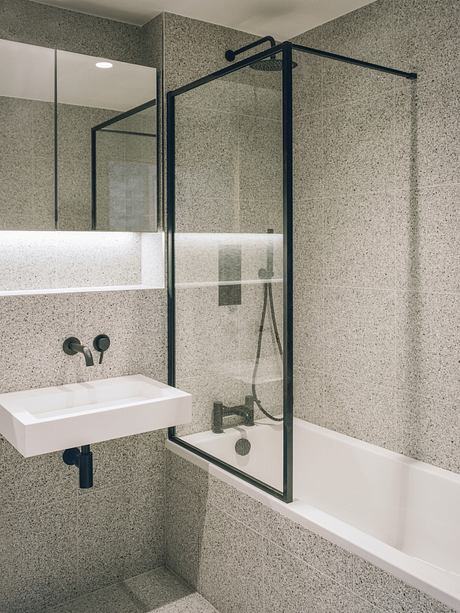
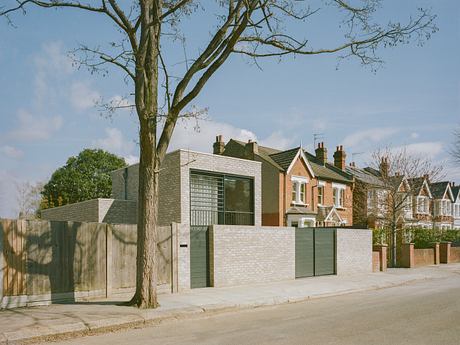
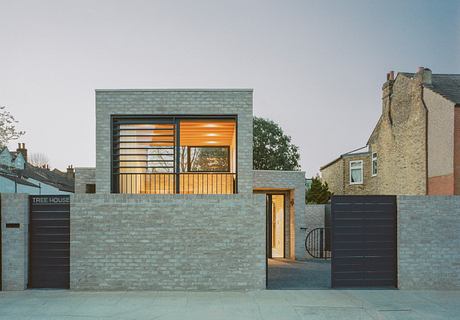
About Tree House
Ealing’s Architectural Innovation
Fletcher Crane Architects ingeniously wove this two-bedroom home into Ealing’s urban fabric. Initially a garage site, encased by rear gardens, it presented numerous challenges. However, these limitations ultimately inspired a distinctive architectural narrative that blends seamlessly with the streetscape.
A Study in Material Contrast
The design employs a trio of exterior materials: grey brick, black timber, and tubular metalwork. This simple palette juxtaposes the rough texture of the bricks against the sleek, dark accents, creating a striking facade. Inside, the theme continues with brick walls, ash woodwork, terrazzo tiles, and fine metal balustrades weaving a cohesive aesthetic narrative.
Maximizing Space and Light
The home’s entrance, discreetly positioned along the western edge, opens into a dynamic split-level layout. This design efficiently organizes the living spaces, allowing them to transition smoothly from front to back. The kitchen and living room, perched on the highest floors, bask in abundant natural light. Meanwhile, the bedrooms and bathrooms nestle in semi-sunken levels below, ensuring privacy and tranquility.
A Private Urban Oasis
Further enhancing the home’s allure is a secluded courtyard, reached through a series of stepped brick planters and a paddle staircase made from black cobblestones. This outdoor space provides a serene retreat within the urban environment, inviting residents to connect with nature.
By transforming constraints into creative opportunities, Fletcher Crane Architects have crafted a residence that stands as a testament to innovative design in London’s Ealing. This project not only optimizes the use of space and light but also enriches the streetscape with its distinctive material palette and thoughtful landscaping.
Photography by Lorenzo Zandri
Visit Fletcher Crane Architects
- by Matt Watts