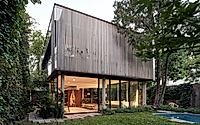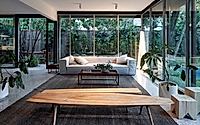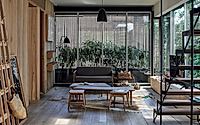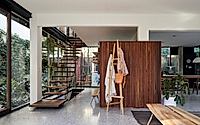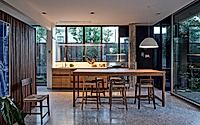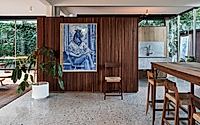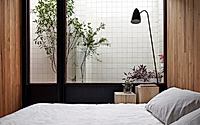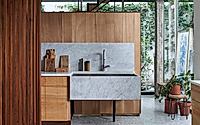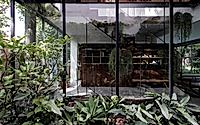Casa Mendoza: Where Design Meets Functionality
In the heart of Buenos Aires, Argentina, Casa Mendoza stands as a testament to modern architecture’s ability to merge form with function. Designed by La Base Studio, this three-level home captivates with its contemporary blend of industrial and mid-century modern influences.
From its strategic use of wood and Portuguese tiles to its innovative approach to privacy and space utilization, Casa Mendoza redefines living in a bustling metropolis. Discover how this architect-owned residence, originally a 1970s build, transforms urban living with its unique design and thoughtful integration with the surrounding landscape.

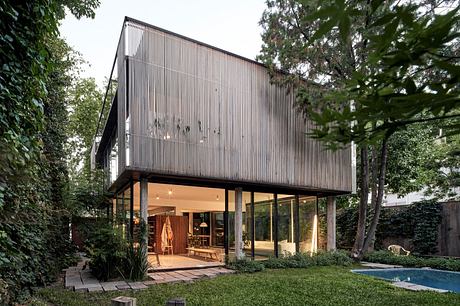
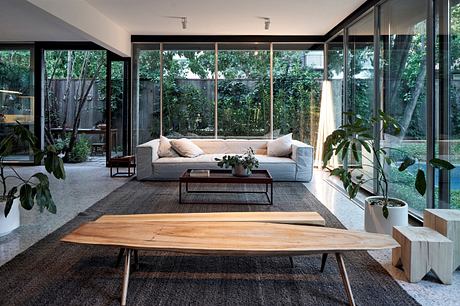
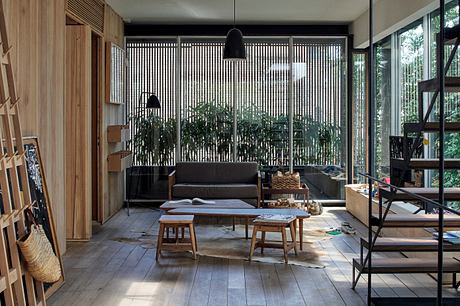
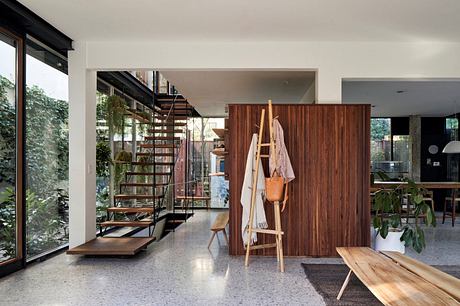
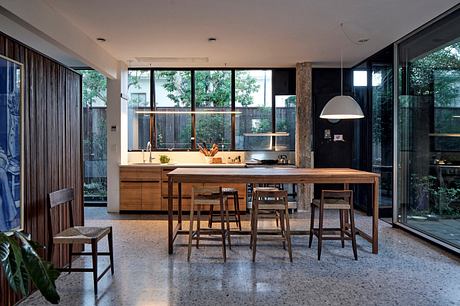
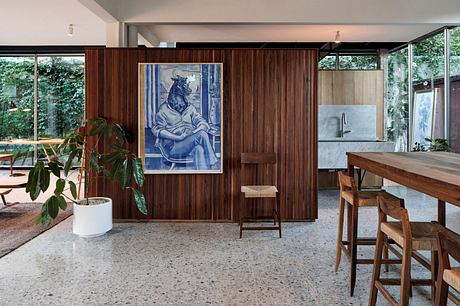
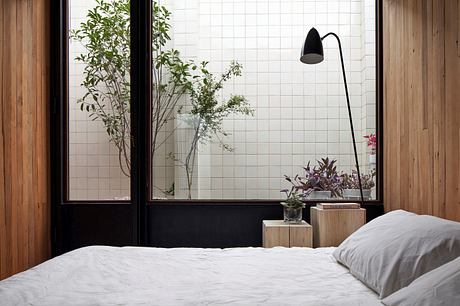
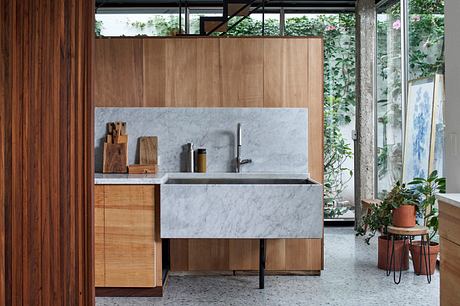
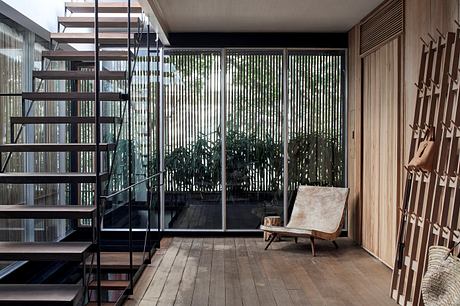
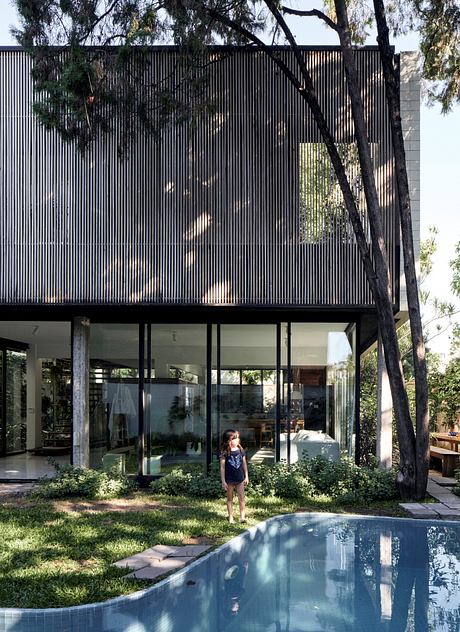
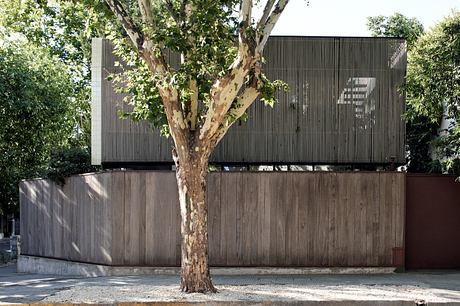
About Casa Mendoza
Discovering Casa Mendoza
Reaching Casa Mendoza presents a unique challenge. Nestled within Buenos Aires, Argentina’s sprawling metropolis, it sits at a bustling urban intersection. Here, a dynamic blend of cosmopolitan life and neighborhood charm coexists.
A Home That Captures Attention
Casa Mendoza demands notice, whether you’re walking by or speeding past. Its visibility sparked lively debates online, notably becoming “the most beautiful house in the neighborhood” on Twitter during the pandemic lockdown.
The architects behind its design also call it home, sharing the space with their three children and numerous pets. This constant activity fills the house with life.
A Transformation Story
Originally crafted in the mid-1970s by a Civil Engineer, the house concealed its structure behind traditional walls. The decision to keep only the robust reinforced concrete frame—columns, beams, and slabs—set the stage for a remarkable transformation. The renovation included demolishing part of the service area and adding a subterranean level.
Encircling the house, a 2-inch (5 cm) thick solid wood fence introduces a theme of natural materials. This theme continues with a wooden lattice encasing the first floor, excluding the Superi street façade, which features Portuguese tile reminiscent of Lisbon’s subway project by Arch. Alvaro Siza.
Harmony with Nature
Spanning three levels—basement, ground, and first floor—Casa Mendoza fosters a unique connection with its surroundings at each. The basement opens to a sunken patio, mirroring lush vegetation and a Japanese cherry tree. The ground floor merges seamlessly with the garden, offering versatile outdoor spaces. This design blurs the lines between indoors and out, exposing the original structure and embracing the garden’s natural beauty.
The most private area, the upper floor, creates a serene retreat. Bedrooms open onto a shared patio, buffering the urban din and setting a tranquil scene with vibrant, seasonally changing flora. Wood dominates here too, in lattices that shield while allowing light and air to filter through, embodying the house’s core theme of protection and openness.
Maximizing Space
Casa Mendoza utilizes every square meter, eliminating corridors in favor of integrated, semi-private spaces. These areas, like the intimate living room on the upper floor or the basement study, highlight efficient use and thoughtful design, making every part of the house purposeful and fully utilized.
Photography by Cristóbal Palma
Visit La Base Studio
- by Matt Watts
