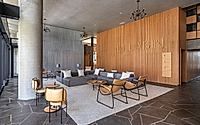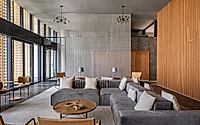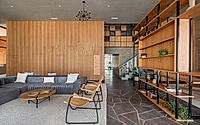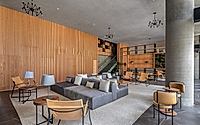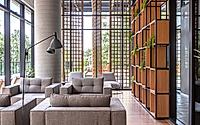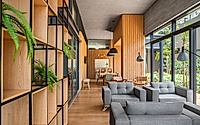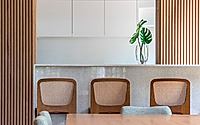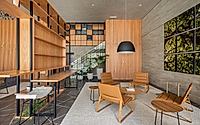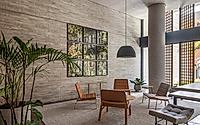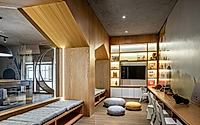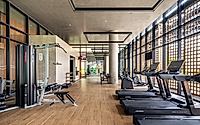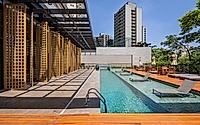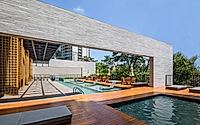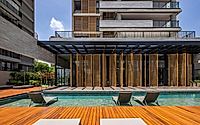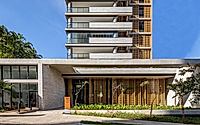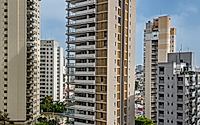L Klabin: A Fresh Take on Sao Paulo’s Apartment Living
Discover L Klabin, designed by Perkins&Will São Paulo in 2023, setting a new standard for apartment living in São Paulo, Brazil. This residential project combines innovative mashrabiya facades with flexible layouts, nestled in the cherished Chácara Klabin neighborhood. Its sustainability features and proximity to essential services make it a landmark in modern urban living.

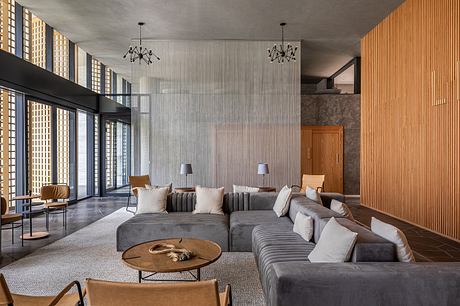
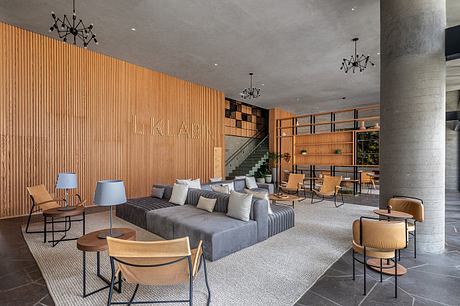
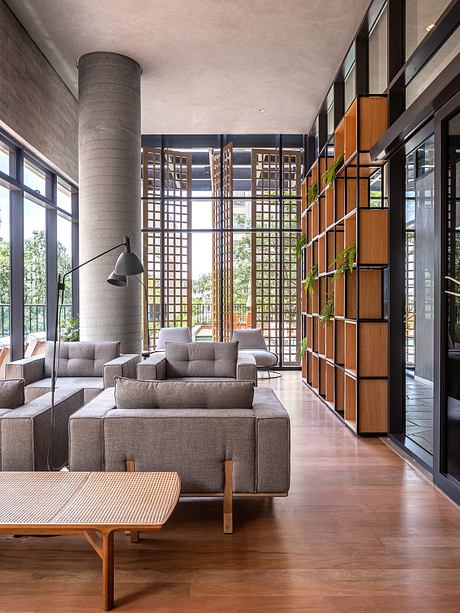
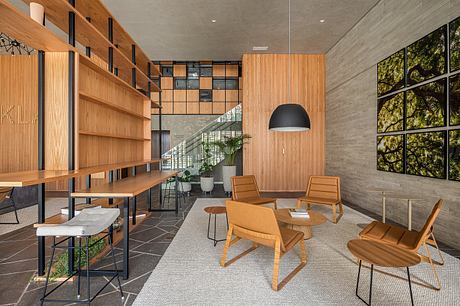

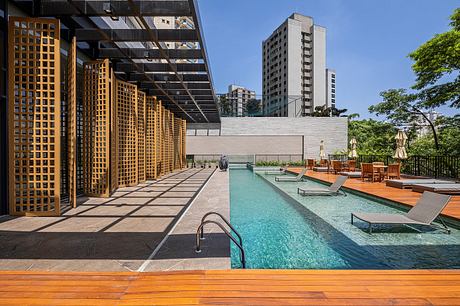

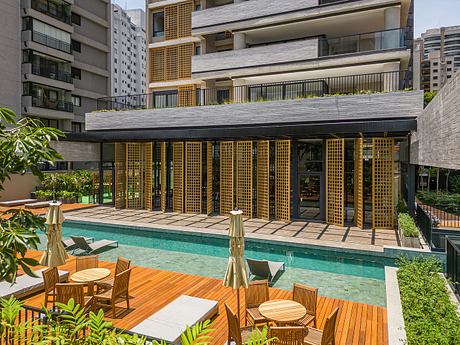
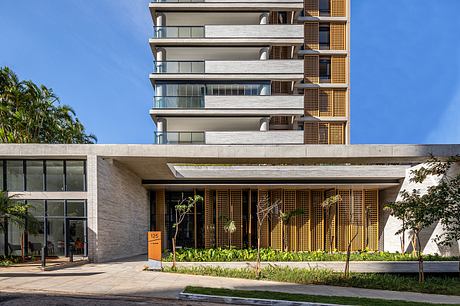
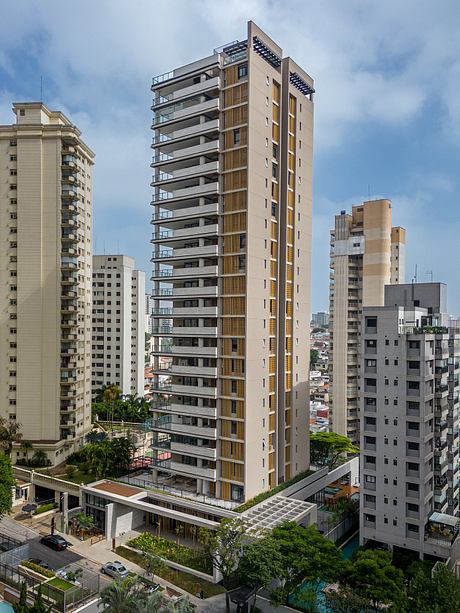
About L Klabin
Innovative Living at L Klabin
Perkins&Will São Paulo introduces L Klabin, a transformative addition to Chácara Klabin, São Paulo’s esteemed southern zone. This project, a remarkable residential venture for Paes & Gregori, celebrates the 50-year legacy of its neighborhood through its distinctive architectural approach. The “L” in its title not only signifies the Roman numeral for fifty but also artistically reflects in the “L”-shaped design of the building’s terraces.
L Klabin spans 24 stories, with additional levels dedicated to parking, featuring two dynamic facades that offer engaging views from Luis Molina and Pedro Pomponazzi Streets. The development hosts 38 standard apartments, each spanning approximately 193.42 m² (2081.83 sq ft), alongside unique garden apartments and duplexes. The ground floor is a communal haven, housing amenities like coworking spaces, a fitness center, a spa, a playground, a swimming pool, and a party hall, designed to foster a vibrant community.
Aesthetic and Functional Finesse
What sets L Klabin apart is its captivating use of sliding mashrabiya panels along the facades. These pivoting panels, towering at roughly 7 meters (about 23 feet), are ingeniously attached to a blend of metal and concrete structures. This design allows the panels to adapt to structural shifts and temperature changes seamlessly. Their primary role in enhancing the building’s sustainability is undeniable—they regulate sunlight and warmth penetration, thus reducing the reliance on artificial cooling systems.
Before settling on the aluminum brise-soleil option for the mashrabiya panels, the design team undertook extensive research. They explored various materials and designs, ensuring the chosen solution offered both aesthetic appeal and practical benefits like lightweight and minimal maintenance.
Redefining Flexibility
Flexibility is at the core of L Klabin’s design philosophy. The apartments are conceptualized to cater to diverse resident preferences, with easily modifiable internal layouts. This has been achieved by strategically positioning the installations’ risers, thus enabling a multitude of layout variations. Enhanced by direct and cross ventilation for all spaces and individual barbecue areas on each balcony, the living experience is both luxurious and environmentally conscious.
The distinctive use of exposed concrete throughout L Klabin not only pays homage to Brazilian architectural tradition but also complements the wood tones and transparent glass used in the interiors. The meticulously planned lighting design subtly highlights the concrete’s texture, architectural elements, and surrounding greenery, creating an ambiance of understated elegance.
Community and Environmental Harmony
L Klabin’s inception in a green area posed challenges but ultimately enriched the project by integrating planting compensations, retaining permeable spaces, and preserving native flora. The conscientious design extends to the optimized garage spaces and reinforces the project’s commitment to eco-sustainability.
This development not only enhances Chácara Klabin’s urban landscape but also echoes the neighborhood’s evolution from a primarily horizontal residency to a vibrant, vertical community. L Klabin stands as a testament to architectural innovation, sustainability, and the blending of community living with luxury.
Photography courtesy of Perkins&Will São Paulo
Visit Perkins&Will São Paulo
