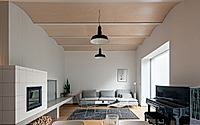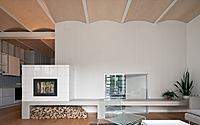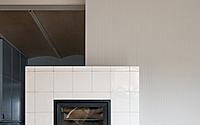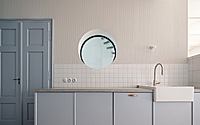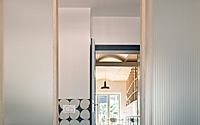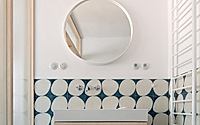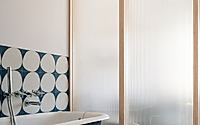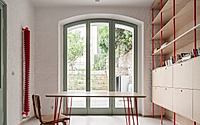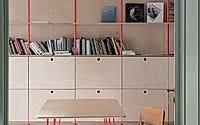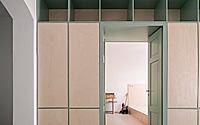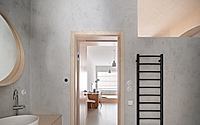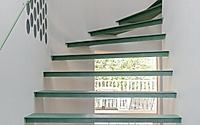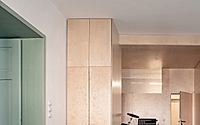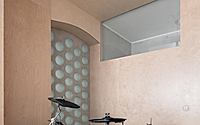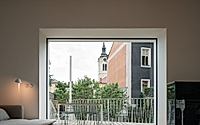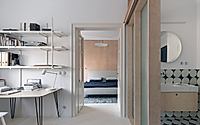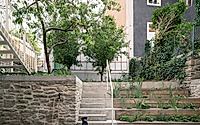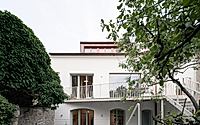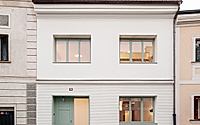House in Kutná Hora: Transforming History with Modern Design
Discover the stunning renovation of the House in Kutná Hora, Czech Republic, by BYRÓ architekti. Designed in 2023, this historical home perfectly merges its rich past with innovative modern elements. Ideal for a family of five, the house boasts a clever use of light, color, and space to create an atmosphere where every room flows into the next, set against a backdrop of architectural evolution.











About House in Kutná Hora
Reviving the Essence of Kutná Hora: A Historical Home Redefined
Nestled in the heart of Kutná Hora’s old town, the House in Kutná Hora stands as a testament to architectural evolution and emotive design. Originating from a medieval foundation, this house, reimagined by BYRÓ architekti in 2023, transcends the common narrative of renovation. Rather than imposing stark contrasts between epochs, the design philosophy was to weave a seamless tapestry that binds the old with the new, breathing life and authenticity back into its walls.
A Symphony of Light and Space
The core of the house is punctuated by a spiral staircase that not only connects the layers vertically but serves as a conduit for light—thanks to glass block walls and strategic openings. This stairway, crowned with a skylight, illuminates the core, drawing daylight deep into the living spaces. The interplay of light and shadow across different times of the day adds a dynamic character and mood to the home.
Color, Texture, and Personal Touches
While the exterior remains understated, the interior tells a story of bold statements and muted backgrounds. Color plays a pivotal role, with carefully chosen hues enhancing the architectural features. Every furniture piece, designed by BYRÓ architekti and tailor-made, contributes to the house’s unique narrative. Most notably, the dialogue with the clients has shaped the house into not just a dwelling but a sanctuary that reflects their personalities and needs.
Functional Yet Intimate Spaces
The layout is thoughtfully organized around the staircase, creating a sense of flow and connectivity among the spaces. From the untouched basement used for storage, the ground floor unfolds into a realm of creativity and play, featuring a children’s playroom, technical rooms, and an art workshop. The main living area on the upper floor is a blend of functionality and style, leading to an intimate courtyard that extends the living space outdoors. The attic is dedicated to the children, offering personalized spaces that inspire imagination and tranquility.
A Fusion of Past and Present
Through meticulous planning and a deep understanding of the house’s historical context, BYRÓ architekti has crafted a home that is more than an architectural project—it’s a bridge between epochs. The House in Kutná Hora exemplifies how modern interventions can honor historical integrity while meeting contemporary needs, making it a beacon of design and innovation in Kutná Hora, Czech Republic.
Photography by Alex Shoots Buildings
Visit BYRÓ architekti
