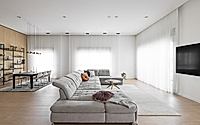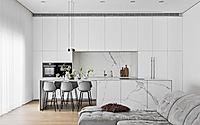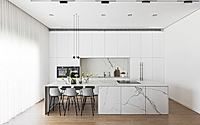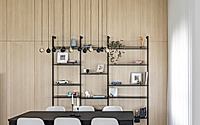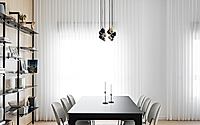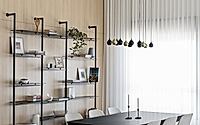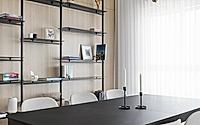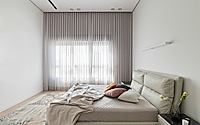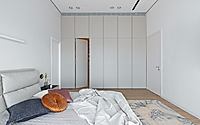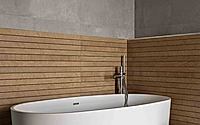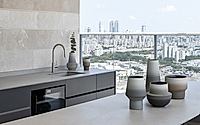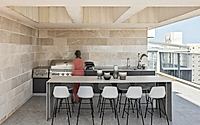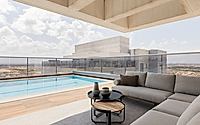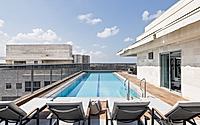Overlooking the Sea: A Luxurious Penthouse in Ashdod
Discover “Overlooking the Sea,” a luxurious 300 sqm penthouse in Ashdod, Israel, designed by Marina Rechter-Rubinshtein. This opulent apartment is built for a modern family, featuring a spacious balcony, pool, and bespoke interior spaces including a gym, office, and walk-in closet.
Experience unparalleled design, where functionality meets elegance in a stunning coastal setting.

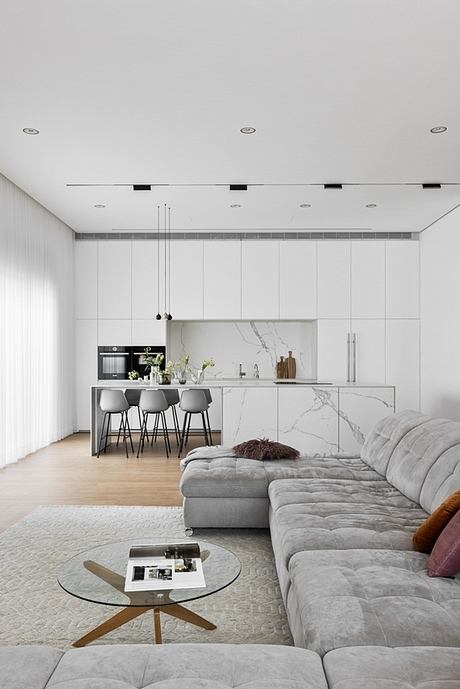
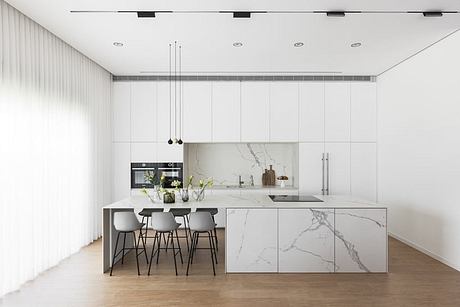
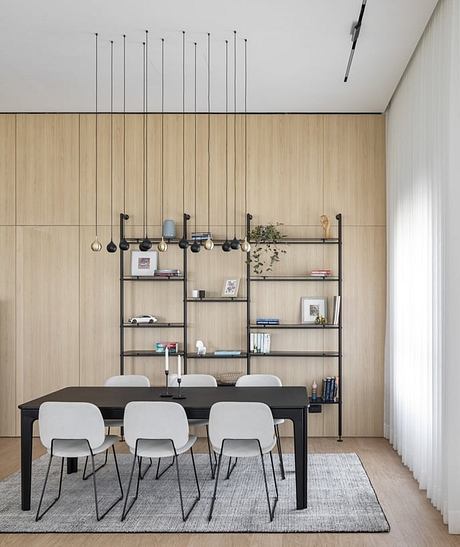
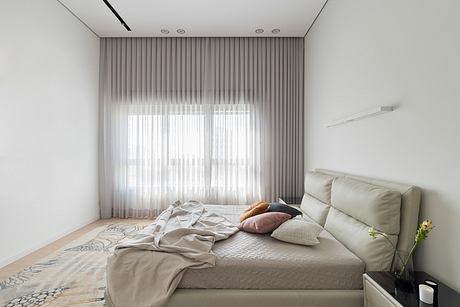
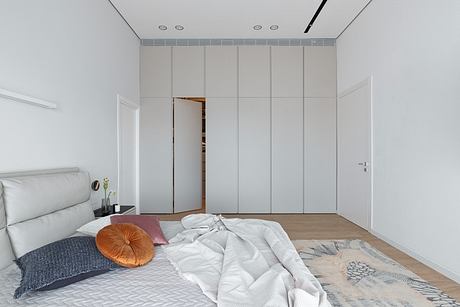

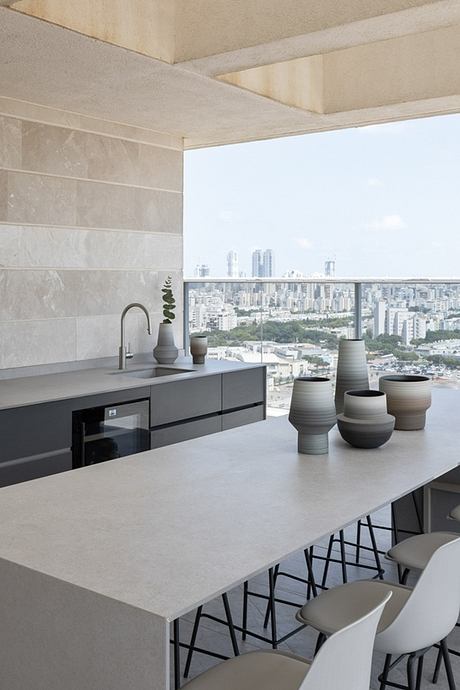
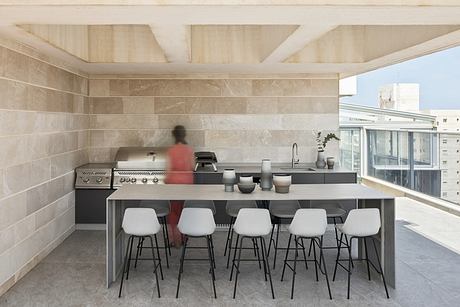
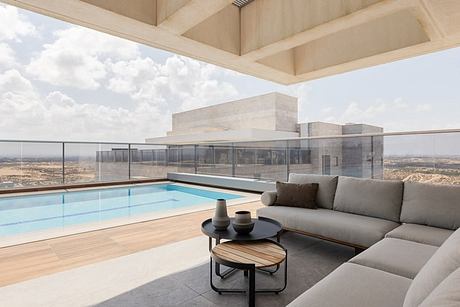

About Overlooking the Sea
Welcome to “Overlooking the Sea”: A Masterpiece of Design and Luxury
Nestled in the coastal city of Ashdod, Israel, “Overlooking the Sea” stands as a beacon of modern architectural excellence and interior design ingenuity, conceptualized by the visionary Marina Rechter-Rubinshtein. This 150 sqm (1,615 sqft) penthouse, complemented by an equally expansive 150 sqm (1,615 sqft) balcony, was envisioned as more than just a residence—it’s a lifestyle statement for a vibrant family in their 30s seeking a significant upgrade from their previous living arrangement.
An Architectural Symphony of Space and Light
From the outset, the penthouse captivates with its strategic layout, where every inch is meticulously planned to serve multiple purposes—be it entertainment, relaxation, or work. The essence of the design lies in seamlessly integrating the indoors with the breathtaking balcony, promising an uninterrupted view of the sea, thus amplifying the space visually and spiritually.
The transformation of the living quarters to house a gym, an office, a walk-in closet, and a master suite with deluxe showers and bathrooms speaks to the comprehensive nature of this renovation. Central to the redesign was the relocation of the kitchen closer to the balcony, endowing it with a private ambiance, superior functionality, and a scenic backdrop, enhancing the culinary experience.
Crafting the Core of the Home with Precision and Panache
The entrance sets the stage with a coat closet coupled with a chic seating area—transitioning into an immersive experience defined by a wood-paneled wall that escorts one into the heart of the home. Here, in the living room, a sprawling sofa, encased in a cocoon of white curtains and light rugs, creates an oasis of comfort and style, accentuated by clean lines and a calming palette.
Noteworthy is the dining area’s innovative space-saving table and the minimalist metal bookcase adorned with family heirlooms, blending functionality with personal touches. A concealed door leads to a dual home office, ensuring privacy and practicality. The kitchen, spearheading the minimalist ethic, combines light tones and subtle textures, crowned by a porcelain granite island that doubles as a sculptural centerpiece.
A Personal Retreat Designed for Serenity and Sophistication
The private quarters are a testament to thoughtfulness in design. The master suite, with its light-infused ambiance, wood-paneled accent wall, and discreet walk-in closet, offers a sanctuary of serenity. The adjoining bathroom, featuring a standalone tub, redefines luxury in personal care.
The balcony, equal in size to the apartment, is a realm of recreation and relaxation. It houses an outdoor kitchen, a seating area, a 14 sqm (151 sqft) pool, a gym, and a shower, encapsulating the essence of a private retreat with panoramic sea views.
Conclusion
“Overlooking the Sea” is a testament to Marina Rechter-Rubinshtein’s ability to envision and execute a living space that marries luxury with functionality, making it a pinnacle of modern living in Ashdod. This penthouse is not just a house; it’s a home where every detail contributes to a broad narrative of comfort, style, and familial warmth.
Photography by Idan Saidi
- by Matt Watts