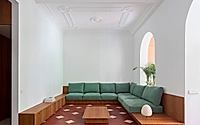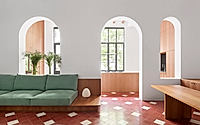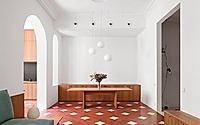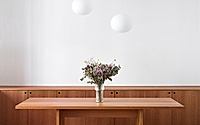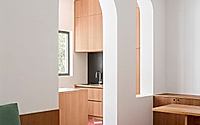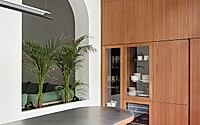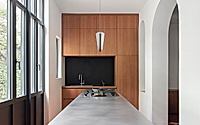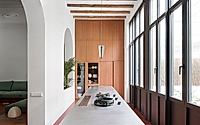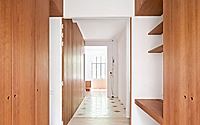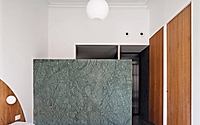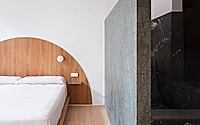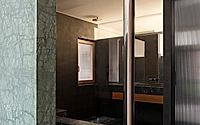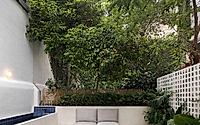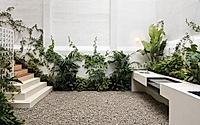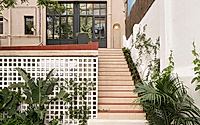Domingo House: From Gloomy Space to Light-Filled Home
Domingo House, redesigned by Aramé Studio in 2023, transforms a gloomy, chaotically distributed residence in Barcelona’s Eixample district into a beacon of light and tranquility. This project not only restores the structure’s material richness and original morphology but also introduces innovative design elements like a fantasy room and a serene garden, redefining modern living in a historical context.










About Domingo
Reviving Domingo: A Journey From Darkness to Light
Nestled within the historic Eixample district of Barcelona, Spain, Domingo House stands as a testament to the power of thoughtful design and restoration. Designed by the visionary Aramé Studio in 2023, this project embarked on a challenging mission: to peel back the layers of neglect that had shrouded the residence over the years, revealing its original charm and integrating it with contemporary design principles.
The process began with a meticulous deconstruction of the added layers that masked the house’s true essence. One of the first discoveries was an original cast-iron pillar, long-hidden within the masonry walls added by previous occupiers. This marked a pivotal moment in the restoration, symbolizing the project’s broader goal of bringing light, both literal and figurative, back into the home.
Unveiling the Fantasy Room
Within the newly illuminated spaces, the fantasy room emerges as a highlight. This suite masterfully combines materials such as marble, wood, and mirrors to craft an environment that is both ethereal and grounded. The centerpiece, a green marbled wall, delicately partitions the bedroom from the bathroom, creating a dynamic interplay of reflections, steam, and material richness that invites residents into a world of sensorial delight.
The Central Hub: Heart of the Home
At the heart of the Domingo House, the kitchen and dining area stand as the central hub, seamlessly integrating with the original floor plan’s morphology. Here, tradition meets modernity; the narrow, elongated kitchen island overlooks the new glassed gallery, fostering a unique connection with the outdoor space. This connection is further enhanced by the use of traditional hydraulic tiles on the flooring, reinterpreted for contemporary tastes, grounding the space in its historical roots while looking forward.
Garden of Silence: A Tranquil Retreat
The transformation of the neglected courtyard into the Garden of Silence represents the culmination of this project’s vision. This tranquil space, now accessible through a spacious, comfortable staircase, offers residents a peaceful retreat from the bustle of city life. The design successfully bridges the lively indoor living spaces with the serene outdoors, crafting a harmonious sanctuary that celebrates silence as much as it does architectural beauty.
Domingo House, through its detailed restoration and innovative design, stands as a beacon of light in Barcelona’s historic Eixample district. Aramé Studio’s thoughtful approach not only restores the building’s physical structure but also reclaims the soul and story embedded within its walls, offering a peaceful, light-filled haven in the heart of the city.
Photography by DEL RIO BANI
Visit Aramé Studio
