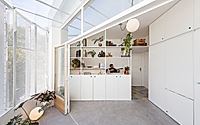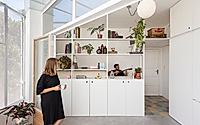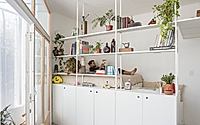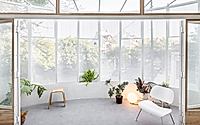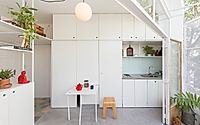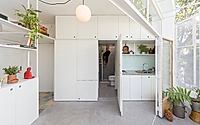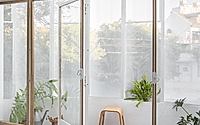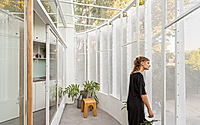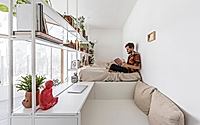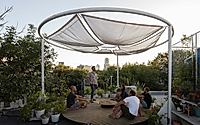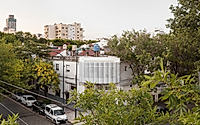El Camarin: Revitalizing 1950s Space for Modern Living
El Camarin, designed by IR Arquitectura in 2018, is a unique home located in Buenos Aires, Argentina. This project transforms a fragmented 1950s property into a luminous, flexible living space. By demolishing barriers and utilizing innovative enclosures, El Camarin epitomizes modern urban living while ensuring privacy and seasonal adaptability.








About El Camarin
A Modern Transformation Focused on Light and Space
El Camarin, a project completed in 2018 by the architectural firm IR Arquitectura, showcases the potential of small living spaces in urban environments. Located in the bustling neighborhood of Chacarita in Buenos Aires, Argentina, this house has a unique beginning as part of a property from the 1950s that underwent significant fragmentation. The project’s cornerstone was an ambition to create a residence that feels both open to the surrounding cityscape and intimate enough to offer a sanctuary from it.
Blending Indoor and Outdoor Living
The architects embarked on a journey to dramatically open up the space. With a strategic demolition, they removed unnecessary barriers, leaving behind essential elements like a compact bathroom. The transformation centered around the removal of a wall forming an “ochava,” creating a seamless transition between the interior and the exterior. This design move not only expanded the visual space but also introduced a functional flexibility that adapts to both summer and winter use, thanks to the installation of adjustable enclosures. These elements act as a thermal barrier while elegantly ensuring privacy.
Functionality Meets Design
On the remaining walls, a multifunctional piece of furniture was ingeniously integrated to contain a kitchen, a refrigerator, a washing machine, and access to the bathroom. It doubles as a storage solution and an organizational spine that connects the diverse aspects of the apartment. This bespoke furniture piece supports a bed and desk, links to the rest of the space through a library, and encapsulates the project’s dual goals of functionality and openness. This design approach not only resolves practical needs but also enriches the living experience by fostering a strong relationship between the dwelling’s different zones.
El Camarin stands as a testament to the power of thoughtful design in transforming small, fragmented spaces into cohesive, luminous homes that respond to the complexities of urban living and the desire for privacy and flexibility.
Photography by Fernando Schapochnik
Visit IR Arquitectura
