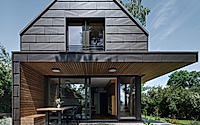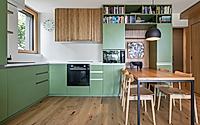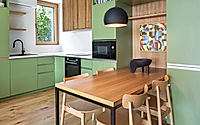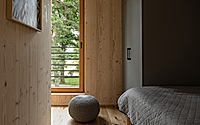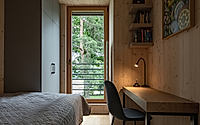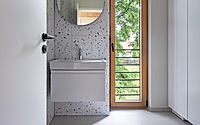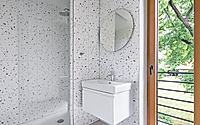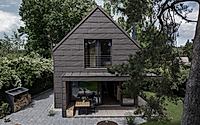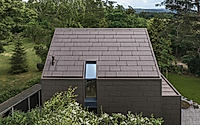Forest Cabin: A Modern Escape in Prague’s Natural Landscape
Discover Forest Cabin, a serene retreat designed by Archicraft in Prague, Czech Republic. This 2023 project transforms traditional cabin living, offering a cozy escape surrounded by nature. Through the use of sustainable materials and innovative design, this cabin epitomizes modern comfort and environmental harmony, perfect for those seeking peace away from city life.

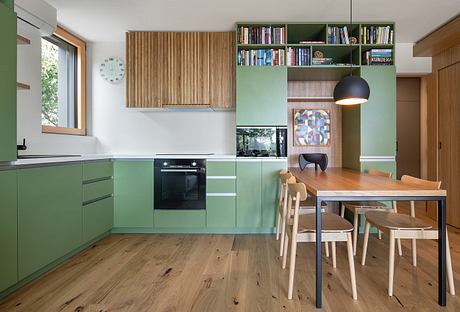
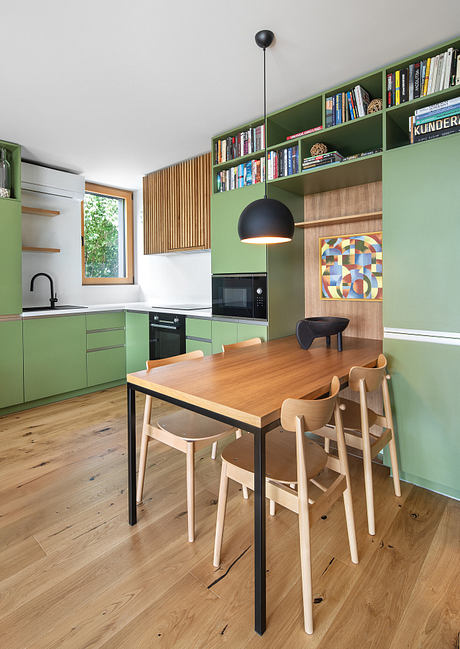
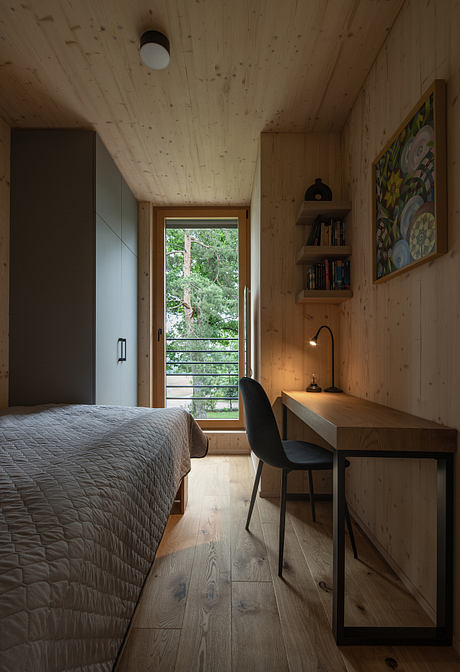
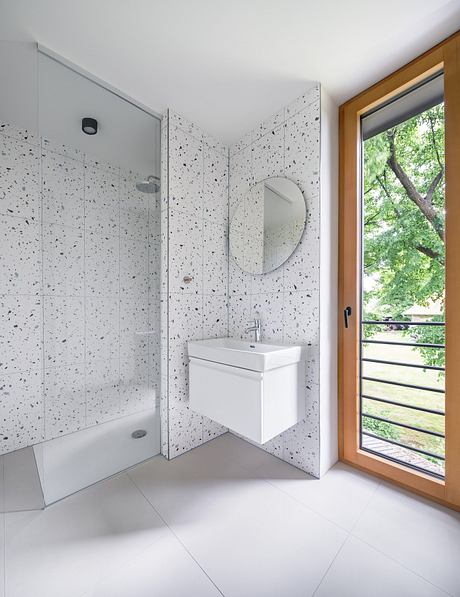
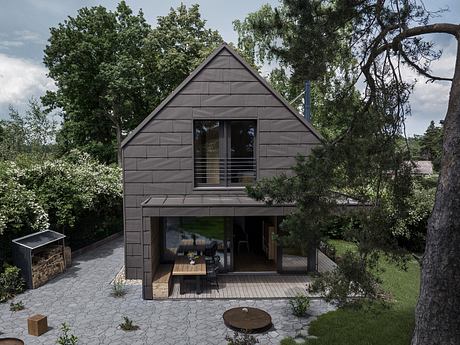
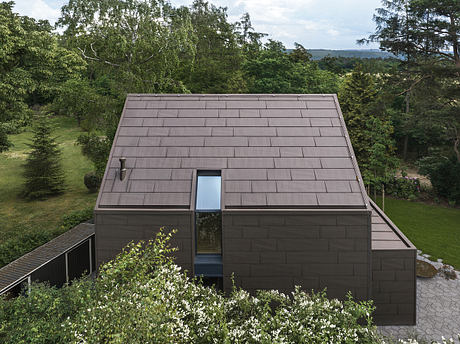
About Forest Cabin
A Harmonious Blend of Nature and Modern Design
In 2020, Archicraft was approached by a couple with a vision: to create a tranquil sanctuary that serves as an antidote to the bustling city life. The result is the Forest Cabin, nestled in the natural landscape of Prague, Czech Republic. Designed in 2023, this cabin is a testament to the seamless integration of contemporary design with the rustic charm of the wilderness.
The journey to Forest Cabin is an integral part of the experience, transitioning from the urban to the natural. Challenged by local regulations regarding the building’s footprint and height, Archicraft selected an archetype that not only respects the area’s ecological footprint but also emphasizes the vertical contrast between earth and sky. The cabin’s façade, inspired by the tall conifers surrounding it, features dark aluminium shingles reminiscent of a pinecone. This choice not only enhances the cabin’s aesthetic appeal but also ensures durability and low maintenance.
Interior Design: Where Coziness Meets Sustainability
The interior of the Forest Cabin exudes warmth and comfort, with extensive use of oak for the flooring, fireplace wall, dining table, and chairs. The bedroom and staircase showcase visible structural CLT spruce panels, adding a touch of homey warmth while offering practical and structural benefits. These panels allow for large spans without compromising on space or thermal insulation, facilitated by the expertise of 3AE, specialists in wooden buildings.
The integration of the kitchen with the living area fosters a sense of unity and cohesiveness within the space. A bookcase extends from the kitchen to the ceiling, with cabinet parts echoing the oak motif found throughout the cabin. The dining table, strategically placed amongst the kitchen cabinets, further exemplifies this integrated approach.
The Essence of Forest Cabin: Well-being and Relaxation
Forest Cabin represents a synergy of modern design, respect for nature, and efficient use of space. Despite its modest size, it is a haven for comfort, relaxation, and artistic expression. Its design confidently asserts that even in constrained spaces, it is possible to create an environment that is both welcoming and luxurious. Through thoughtful design and a deep reverence for the natural landscape, Archicraft has delivered a cabin that not only meets the operational needs of its inhabitants but also exceeds their aspirations for a peaceful retreat embraced by nature.
Photography by Petr Polák
Visit Archicraft
