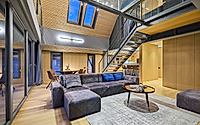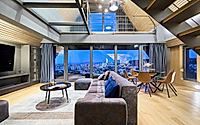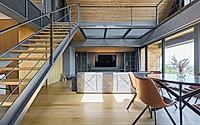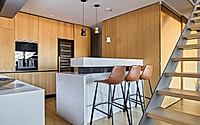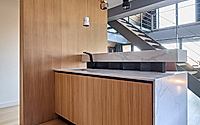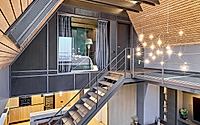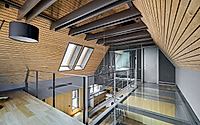Dealul Cetatii Loft: Fluid Interiors with Minimal Boundaries
Experience panoramic urban views at the Dealul Cetatii Loft in Brașov, Romania, a multi-unit housing project designed by In situ in 2023. Explore interconnected spaces flooded with light, where functionality blends seamlessly with clean lines and minimal boundaries, creating a fluid and open living experience.

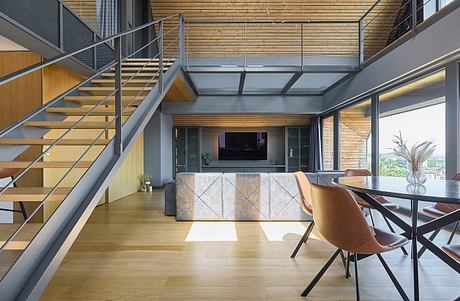
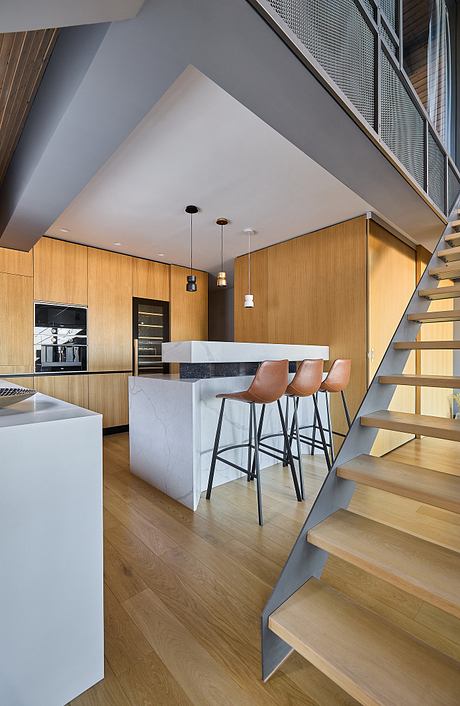
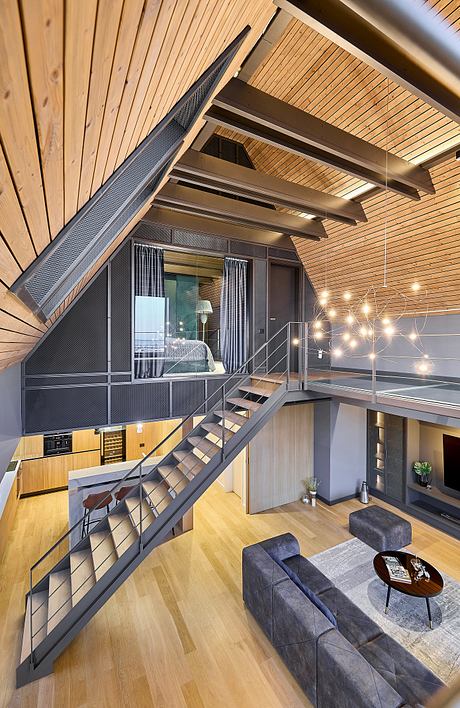
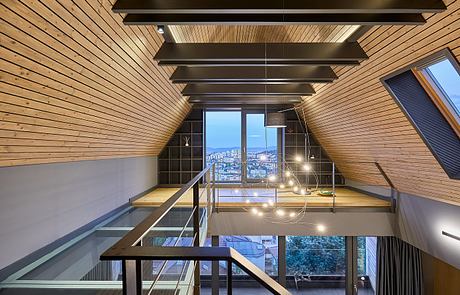
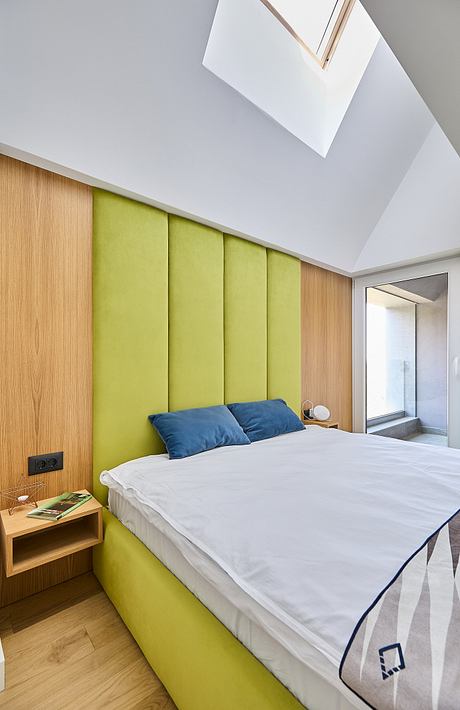
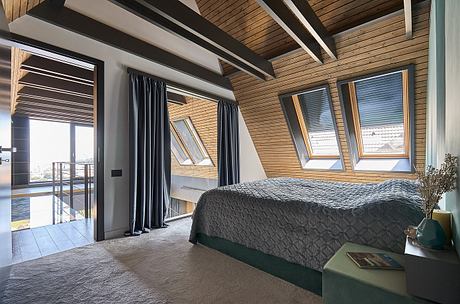
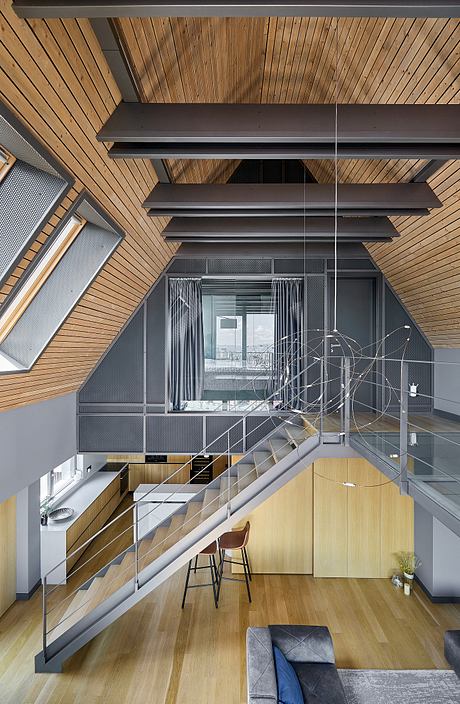
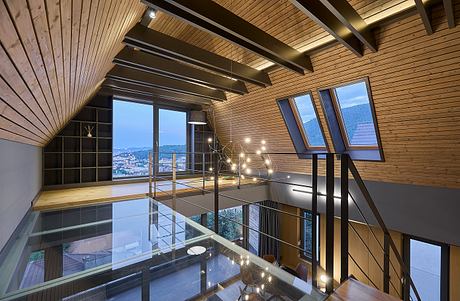
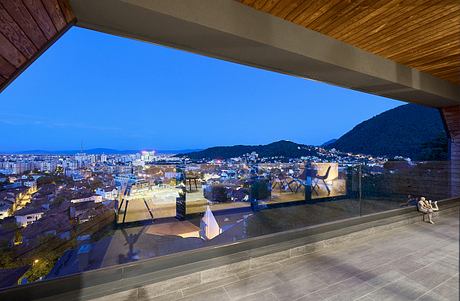
About Dealul Cetatii Loft
Panoramic Urban Views
Discover the Dealul Cetatii Loft, a multi-unit housing project in Brașov, Romania, designed by In situ in 2023. The Loft, situated on the upper 2 levels of a residential building atop Dealul Cetății hill, boasts an exceptional vantage point overlooking the urban landscape.
Fluid Interiors
Featuring interconnected spaces flooded with natural light, this design transcends traditional boundaries by emphasizing horizontal and vertical continuity. Clean lines and an absence of conventional dividers create a seamless flow between functions, optimizing both space utilization and visual appeal.
Innovative Spatial Concept
Within the Dealul Cetatii Loft, walls give way to light partitions, offering a sense of separation without sacrificing the feeling of openness. The dynamic layout combines closed and open areas, varying in size and height, enhancing the overall spatial experience through visual connections and architectural nuances.
Vertical Connectivity
Central to the design is a minimalist staircase that leads to the night area and a cozy library, bridging different levels through a transparent walkway. The bedroom features a partially glazed wall, providing a glimpse into the living room and extending the view towards the cityscape beyond.
Contrasting Elements
Vivid color accents and soft textures in the bedroom counterbalance the industrial aesthetic of the living spaces, creating a harmonious blend of warmth and modernity throughout the residence. Experience a unique fusion of styles and functionality at the Dealul Cetatii Loft, where innovation meets comfort in every detail.
Photography courtesy of In situ
Visit In situ

