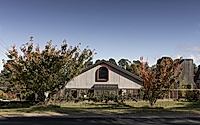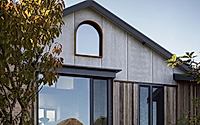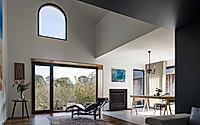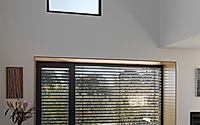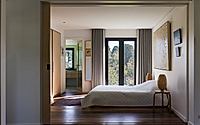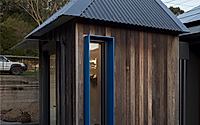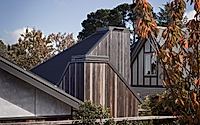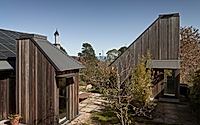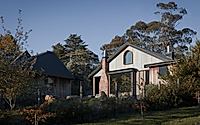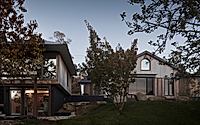Tietz House: Sustainable Design Harmony in Historic Blackheath
Nestled in historic Blackheath, New South Wales, the Tietz House, designed by Design King Company in 2022, seamlessly blends modernity with the rural charm of the area. This residential project features a sustainable design approach, utilizing hardwood timber cladding and cementitious panels to harmonize with the surroundings. With a focus on capturing natural light and expansive views of the Kanimbla Valley, this house offers a warm and welcoming atmosphere, ideal for both relaxation and connection to the picturesque landscape.

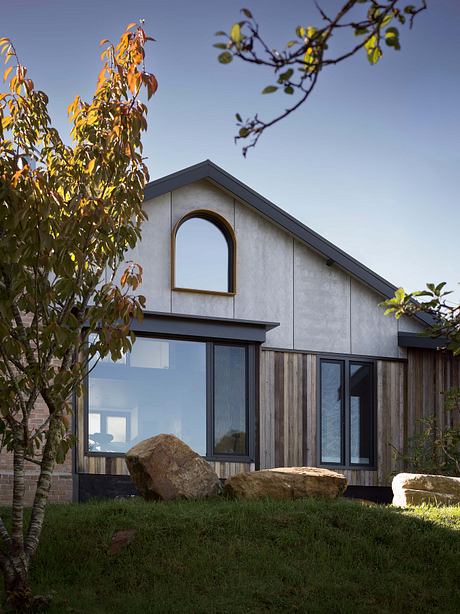
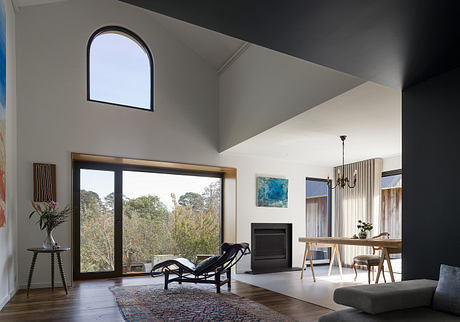
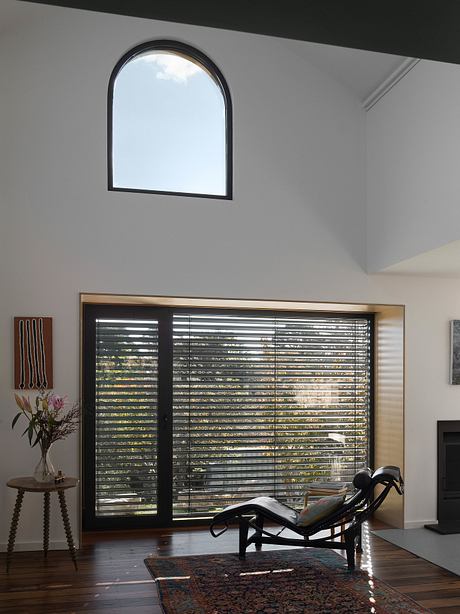
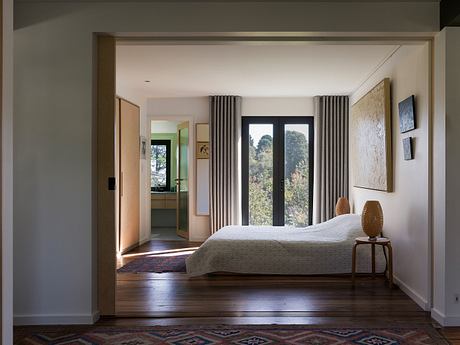
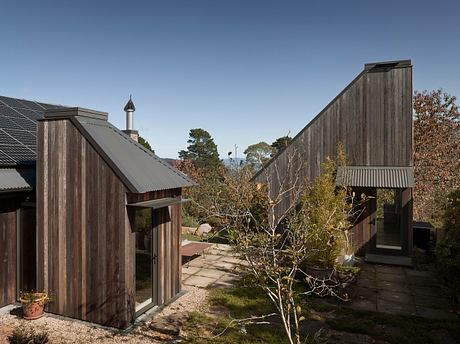
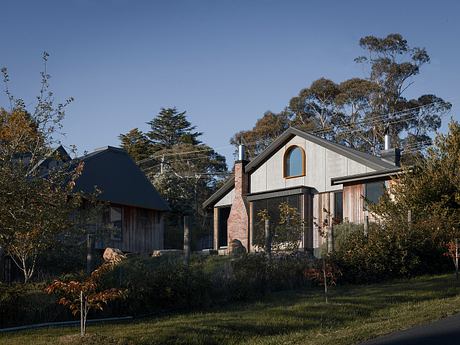
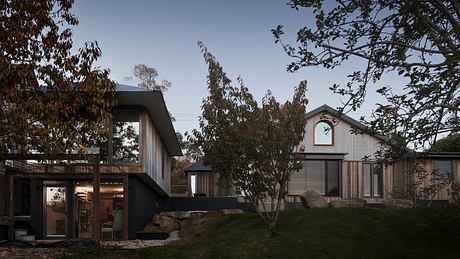
About Tietz House
Designing Harmony in Blackheath
Embrace the fusion of modern design and rustic charm at the Tietz House, envisioned by Design King Company in 2022. Nestled in Blackheath, New South Wales, this residential project beautifully marries contemporary elements with the tranquility of the historic village.
From the street, the rebuilt house and new entry pavilion harmonize with the streetscape, offering a sight that speaks to the rural essence of the area. The strategic placement of the structures creates a welcoming courtyard and frames sweeping views of the picturesque Kanimbla Valley and distant escarpment. The use of hardwood timber, cementitious panels, and metal roofs ensures not only a visual connection but also a durable finish, capable of withstanding the harsh weather conditions at an altitude of 1100 meters.
Within the house, Design King Company expertly maximized the existing layout to optimize natural light and scenic vistas. With a focus on warmth and connectivity, the interior exudes a cozy feel, enhanced by the material choices and abundant sunlight. Despite the challenges of working with the existing structure, the outcome showcases a unique blend of history and contemporary design, perfectly in sync with the surrounding environment.
Experience a seamless integration of architecture and landscape at the Tietz House, where every detail reflects a commitment to sustainability, comfort, and timeless elegance.
Photography by Luke Butterly Photography
Visit Design King Company
