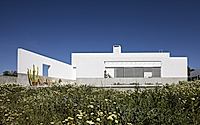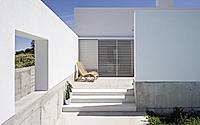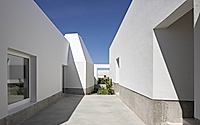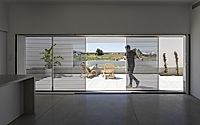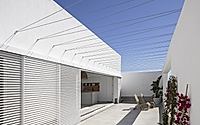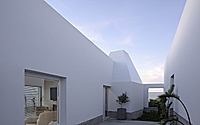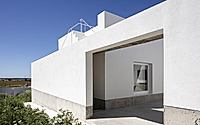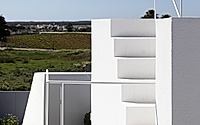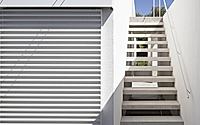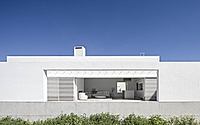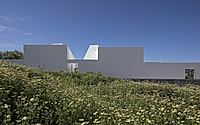House with Two Wings: A Modern Home’s Design Embraces the Landscape
Discover House with Two Wings, a unique residential project in Sanlúcar de Barrameda, Spain. Designed by Sol89 in 2023, this house seamlessly integrates two distinct living spaces, featuring innovative architecture that maximizes the use of exterior and interior areas while emphasizing the stunning landscape.

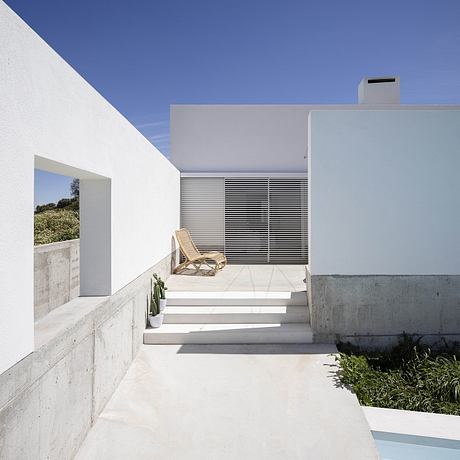
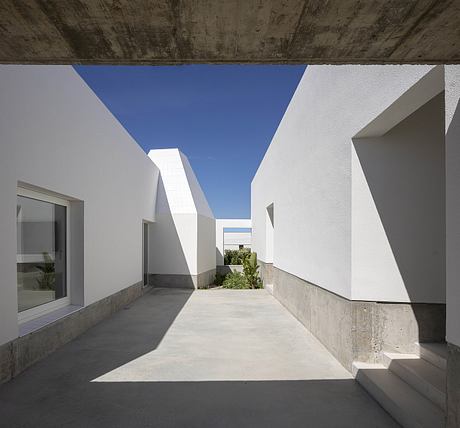
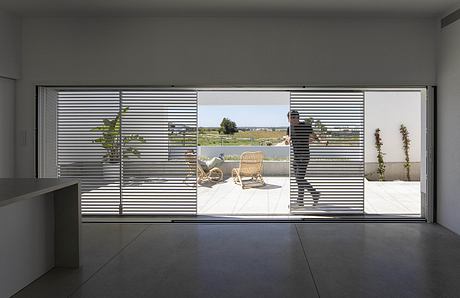
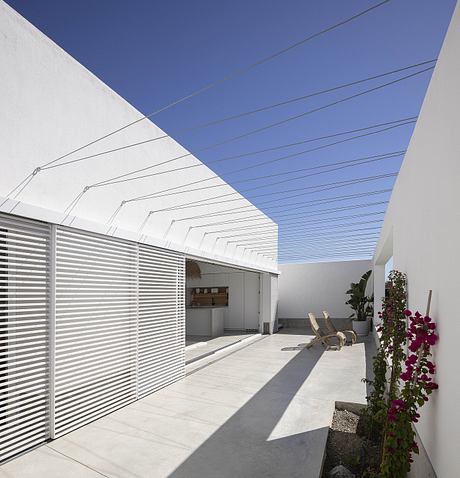
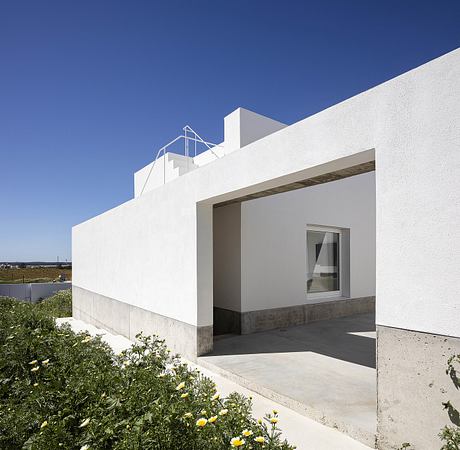
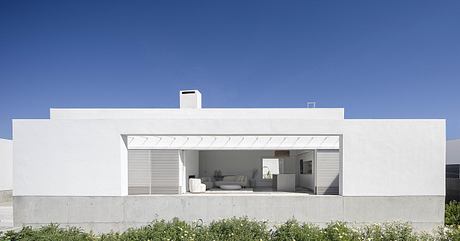
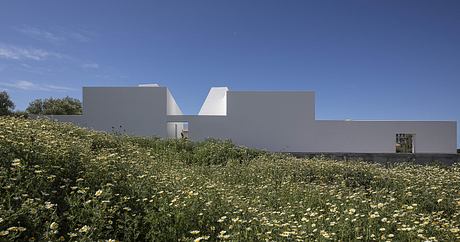
About House with Two Wings
An Architectural Symphony in Two Movements
Nestled at the foothills of a gentle incline in Sanlúcar de Barrameda, Spain, the House with Two Wings embodies a harmonious blend of form and function, elegantly designed by Sol89. This architectural marvel isn’t just a dwelling but a dialogue with the landscape, where Nuria and Manuel, moving from the north of Spain, sought to capture the essence of the southern light and the Sanlúcar air.
Innovative Design Breathing With Nature
The design philosophy behind the House with Two Wings is rooted in the concept of duality – living spaces that are intensely personal yet openly welcoming. By splitting the living areas into two wings, the home provides a daily living space and separate quarters for guests or workspaces. This layout allows for independence between these spaces without losing connectivity.
Facing west towards the distant Guadalquivir River and east to a field of olive trees, the two wings unfurl to embrace the landscape. More than a design choice, this separation explores the balance between size and footprint, achieving a spacious environment within modest dimensions.
Merging the Built with the Unbuilt
Taking cues from its surroundings, the house employs three terraced platforms that adapt to the terrain’s profile. These platforms house different aspects of the home’s functions, from guest quarters and daily living areas to a terrace that extends the indoor space towards the horizon. The lowest level houses a pool, turning towards the river and integrating seamlessly with the landscape.
The architectural elements, from the terraced platforms to the juxtaposition of white volumetric structures against the earth-toned surroundings, exhibit two distinct construction philosophies – one that molds the terrain with in-situ concrete and another that opts for load-bearing ceramic walls with external insulation. This blend ensures the home respects its site while offering modern comforts and aesthetics.
A Dialogue with the Landscape
Key to the House with Two Wings is its interaction with the external environment. The design introduces a discerning distortion in the plan with a bathroom volume that not only breaks the geometric regularity but also channels the views towards the Guadalquivir River. This thoughtful orientation amplifies the natural vistas while safeguarding privacy and enhancing the interstitial spaces that serve as outdoor rooms, sheltered from the wind and sun.
In essence, Sol89’s design transforms the traditional home into a sanctuary that celebrates indoor and outdoor living. Each design choice, from the strategic separation of functional areas to the engagement with the landscape, enriches the living experience, making the House with Two Wings a testament to living in harmony with one’s surroundings.
Photography by Fernando Alda
Visit Sol89
