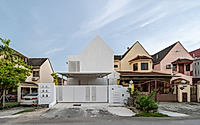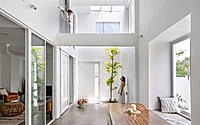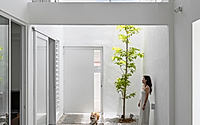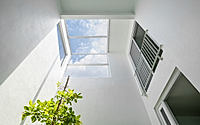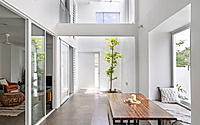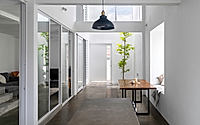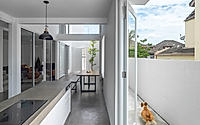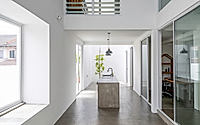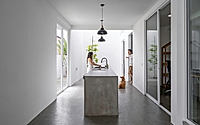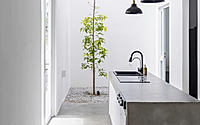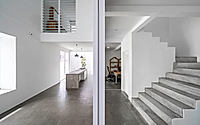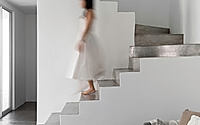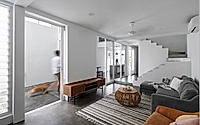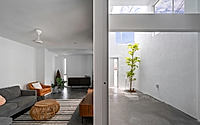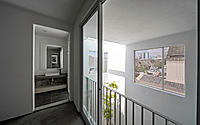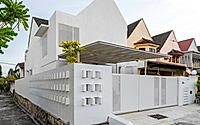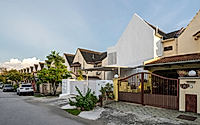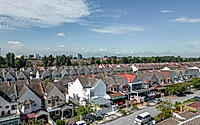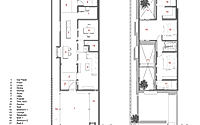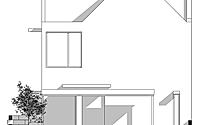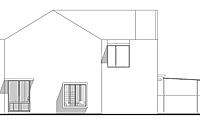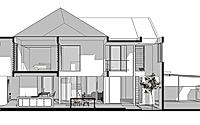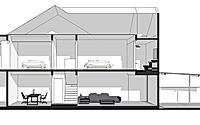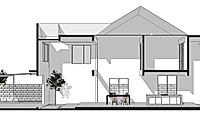inSight House: Redefining Space with Minimalist Design in Malaysia
Discover how Core Design Workshop transformed a small-budget end lot house in UEP Subang Jaya, Malaysia, into inSight House. This minimalist design project, completed in 2023, redefines indoor-outdoor living with a focus on essential needs, creating a unique spatial experience for its owners.










About inSight House
Redefining Space with inSight House
Transforming a small-budget end lot in UEP Subang Jaya, Malaysia, Core Design Workshop completed inSight House in 2023. The project expanded the original 1,430 square feet to around 2,000 square feet, focusing on essential needs over wants. The design principle of “minimalise” guided the project, stripping the house down to its structure and reconfiguring it into an indoor and outdoor block.
Indoor Block Design
All rooms are situated in the indoor block, with glass sliding doors opening to the outdoor block. Bathrooms anchor both ends, maximizing light and space.
Outdoor Living Concept
The outdoor block features a double-volume semi-outdoor space with open dining and kitchen areas. Semi-indoor tree gardens flank the space, creating a unique connection to nature.
Spatial Experiences and Transparency
The design prioritizes transparency, eliminating the need for curtains with full-height glass doors and windows. The strategic placement of punched openings maintains privacy while offering glimpses of the surroundings.
Distinct Indoor-Outdoor Spaces
inSight House showcases a clear boundary between indoor and outdoor spaces, each contributing to a harmonious living experience. The project aims to redefine spatial experiences and express the richness of habitation.
Enjoy the unique blend of minimalism and functionality in inSight House, where spaces are transformed to enhance living quality.
Photography courtesy of Core Design Workshop
Visit Core Design Workshop
