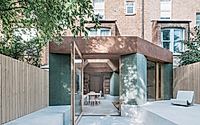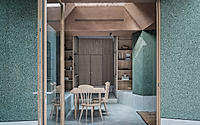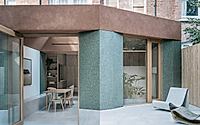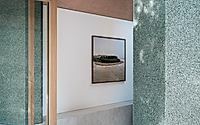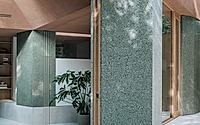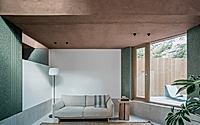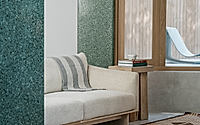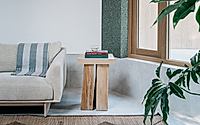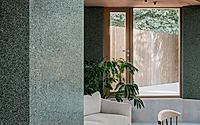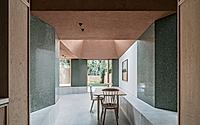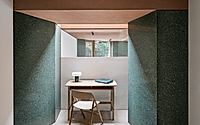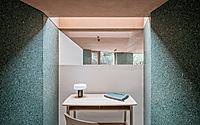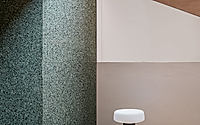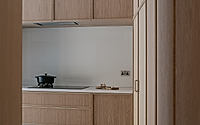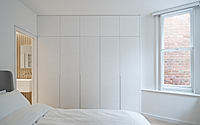Terzetto: A Modern Garden Flat Transformation in London
Discover Terzetto, a contemporary apartment in London, designed by ConForm Architects in 2023. This sophisticated Hampstead garden flat marries modern design with natural elements, creating a space that’s both refined and texturally rich.
Embracing the property’s connection to its large rear garden and utilizing innovative light strategies, ConForm Architects have crafted a living experience that’s visually stunning and harmoniously integrated with its surroundings.

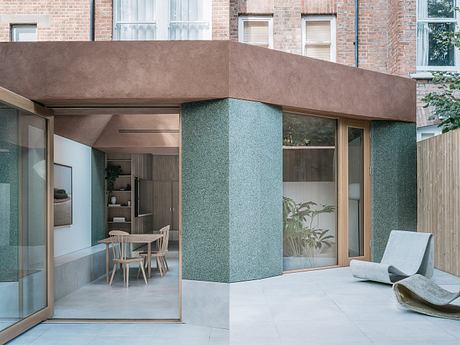
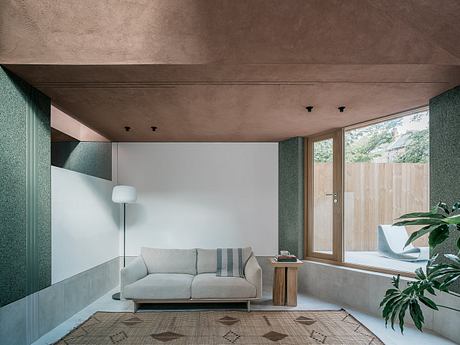
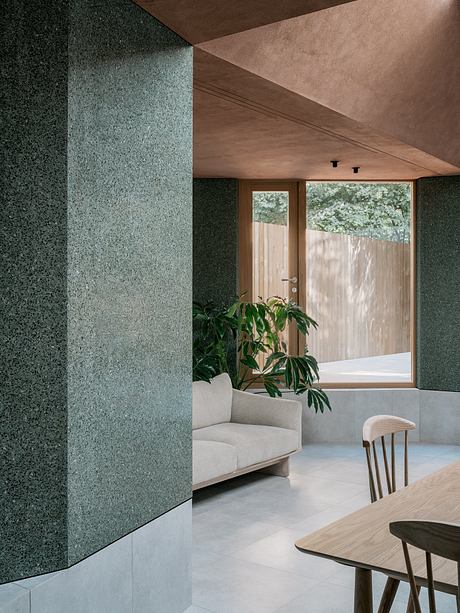
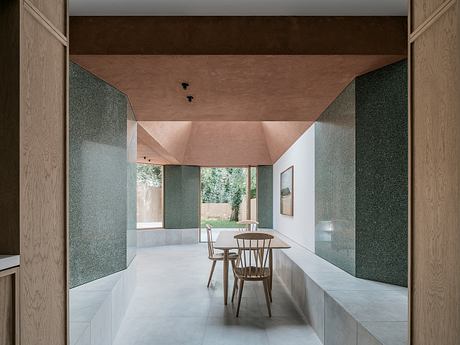
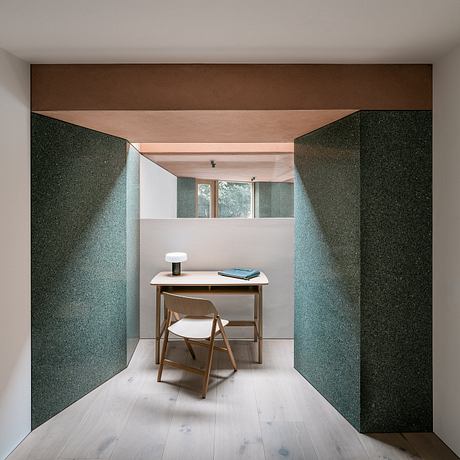
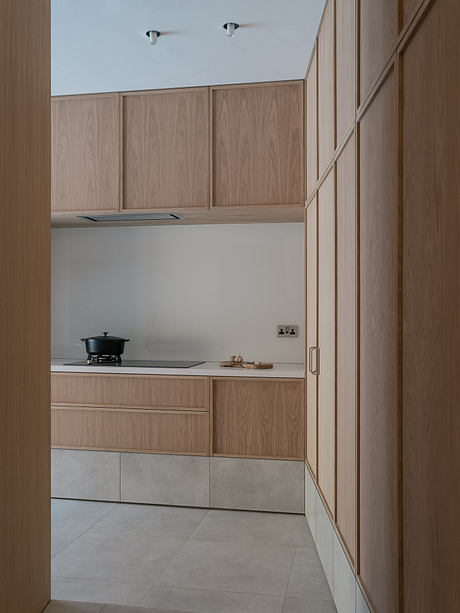
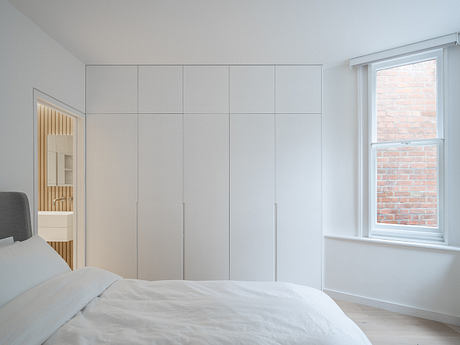
About Terzetto
Redefining Elegance with Terzetto: A ConForm Architects Masterpiece
In the heart of Hampstead, London, ConForm Architects have brilliantly reimagined a garden flat to become Terzetto, a symbol of contemporary elegance and design ingenuity. Originally a space with low ceilings, dark interiors, and disconnected living areas, ConForm’s transformation has turned it into a sophisticated home that harmonizes with its verdant surroundings.
Drawing inspiration from the decorative Victorian bay windows prevalent in the Conservation Area, the rear extension of Terzetto presents a modern twist on this classic architectural element. The design cleverly reduces visual impact on adjacent properties while echoing the traditional Victorian streetscape. This approach extends to the tri-sectional design of the bay window—plinth, column, and pediment—each defined by its unique material: a concrete floor datum, sleek green terrazzo columns, and a roof plane cloaked in texture-rich clay-toned plaster.
A Journey Through Light and Space
Upon entering Terzetto, the main hallway unfolds as a carefully choreographed walkthrough, guided by natural light and views into the south-facing garden. ConForm Architects implemented a sequence of skylights, clerestory windows, and glass panes that capture glimpses of greenery and invite light into the home, directing the movement and experience of the inhabitants.
Living areas have been strategically repositioned to face the garden, amplifying the home’s connection to nature and outdoor living. Innovations like skylights and a clerestory window in a previously landlocked bedroom, now offer direct garden views and ventilation, enhancing both aesthetics and functionality. A hidden three-leaf pocket door seamlessly integrates the guest bedroom with the living space, offering flexibility and maximizing the usage of space.
Material Mastery Setting the Scene
The kitchen showcases ConForm’s attention to detail and material mastery. Light oak cabinetry adorned with a perimeter framing detail aids in the storage while adding to the design’s elegance. The connecting plinth unites the kitchen, hallway, and patio, reinforcing the cohesive design narrative of Terzetto. A substantial trapezoidal skylight floods the kitchen with sunlight, ensuring privacy and enhancing the interior’s connection with the outdoor environment.
The living space doubles as an art display area and a unique sunken area, highlighted by the amphitheatrical design featuring a concrete plinth, bench, and a winged seating area. These elements, along with split datum lines that extend towards the garden, showcase ConForm’s commitment to precision, material contrast, and design unity.
Terzetto stands as a testament to ConForm Architects’ ability to navigate spatial challenges with bold and innovative material choices, creating a home that not only exceeds functional needs but also forms a meaningful bond with its natural setting.
Photography by James Retief
Visit ConForm Architects
