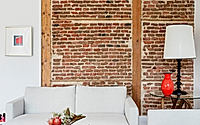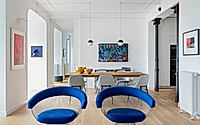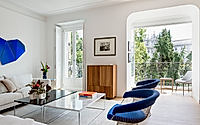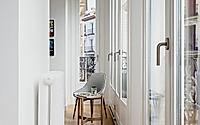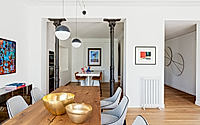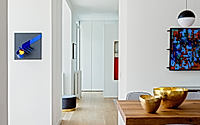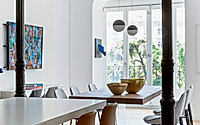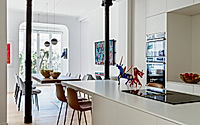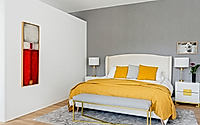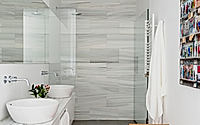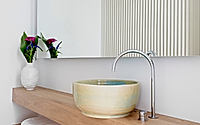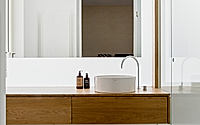Comprehensive Renovation in Salesas: Bright, Spacious, and Family-Centered
Discover the Comprehensive Renovation in Salesas, Madrid, Spain, by the design firm Ábaton. This 2021 project beautifully transforms a 19th-century apartment into a modern, light-filled space centered around a strategically placed kitchen. The renovation emphasizes enhancing spatial quality and natural light in every corner of this inviting family home.

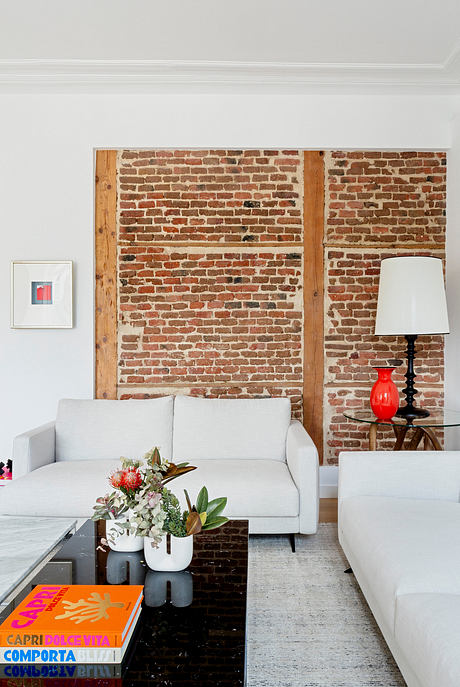
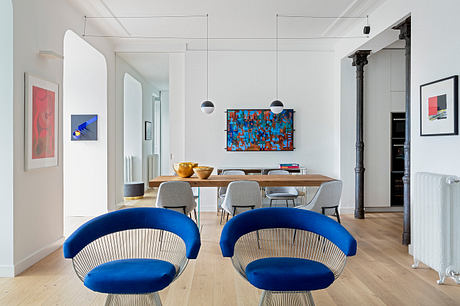
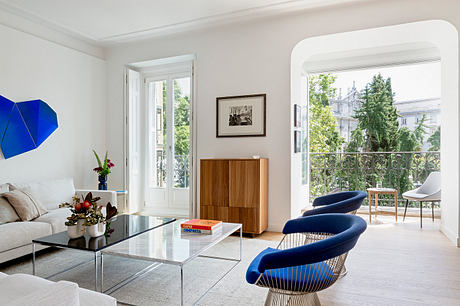
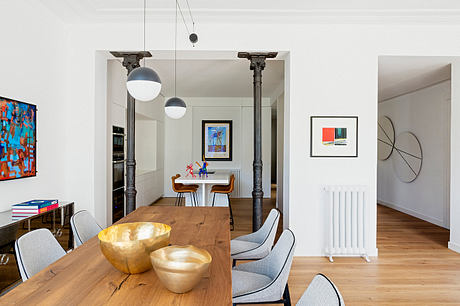
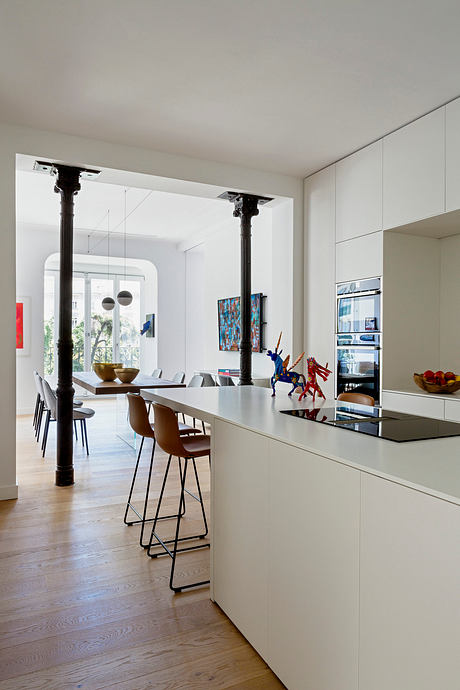
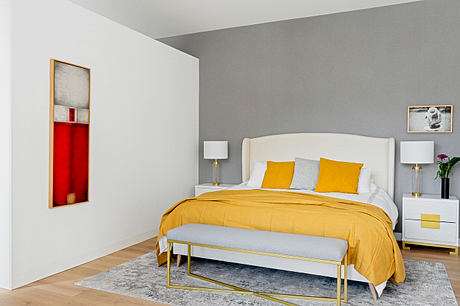
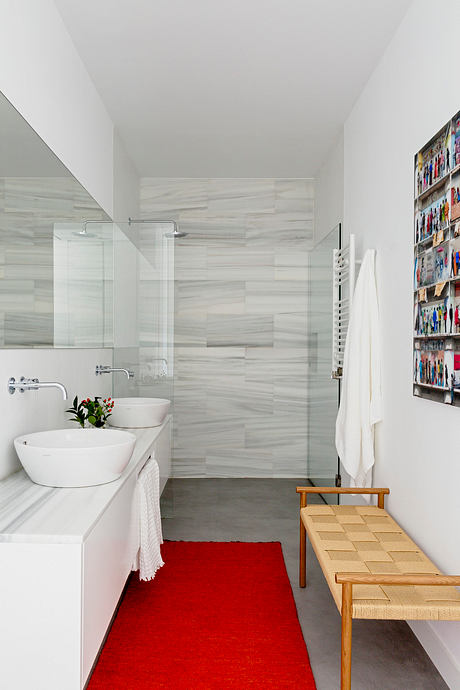
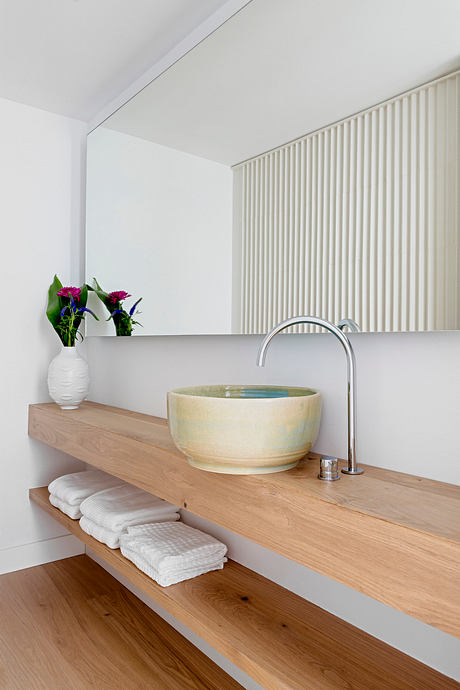
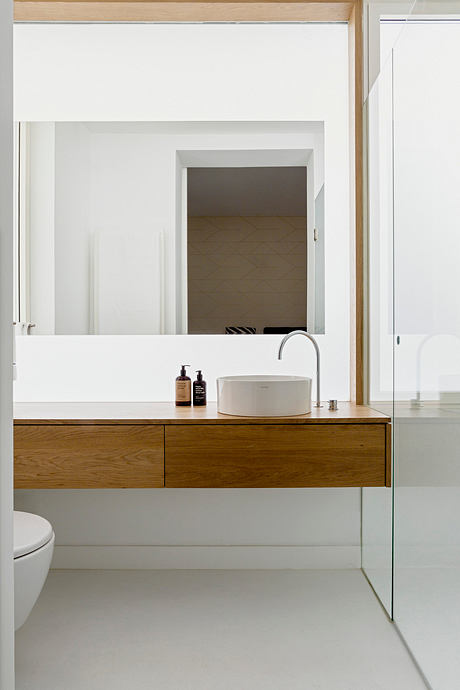
About Comprehensive Renovation in Salesas
A Harmonious Blend of History and Modernity
The Comprehensive Renovation in Salesas project, skillfully executed by Ábaton in 2021, exemplifies a meticulous approach to preserving the historical essence of a 19th-century Madrid building while infusing it with modern sensibilities. This apartment in the heart of Spain’s capital has been transformed into a beacon of contemporary living, emphasizing spatial quality and natural light.
Reimagining the Heart of the Home
Central to this transformation is the relocation of the kitchen, positioning it as the home’s nucleus. This strategic move not only enhances functionality but also establishes the kitchen as the epicenter of social interactions. Surrounding this core, the public area unfolds gracefully, offering panoramic views of a charming local plaza through expansive windows that open up in the summer months to merge interior and exterior spaces seamlessly.
A Sanctum of Private Spaces
In stark contrast, the apartment’s private sector revolves around a cozy living room, serving both as a family lounge and the gateway to more personal quarters. The master bedroom, strategically placed along the main facade, boasts stunning views, transforming it into a tranquil oasis of light and serenity.
This renovation project, inspired by the owners’ desire for a home centered around shared spaces to nurture family life and social connections, successfully breaks down the original compartmentalized layout. By doing so, it not only enhances the spatial dynamics of the common areas but also ensures that every inch of the interiors is bathed in natural light.
In essence, the Comprehensive Renovation in Salesas by Ábaton stands as a testament to the power of thoughtful design in harmonizing the old with the new, creating a living space that is both functional and aesthetically pleasing, bridging the gap between past and present.
Photography courtesy of Ábaton
Visit Ábaton

