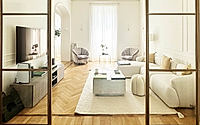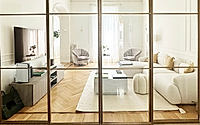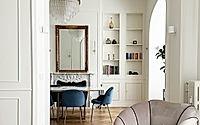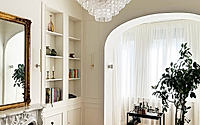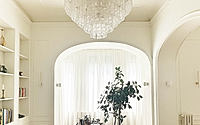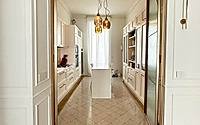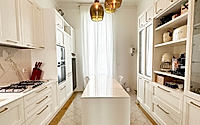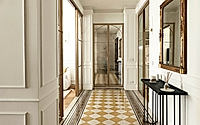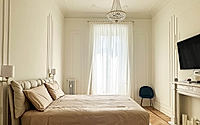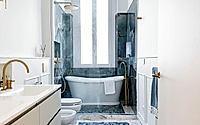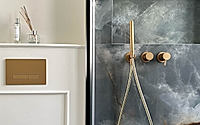Casa A/E: How Erker Studio Merged Milan’s Past with Present
Discover the elegance of Casa A/E, a 170sqm (1,830 sq ft) apartment in Milan, Italy, transformed by Erker Studio into a stunning space that marries vintage charm with contemporary living. This renovation showcases how classic Milanese elements, coupled with modern design, create a unique and welcoming home.
Explore the harmony between Old World beauty and modern functionality in this exquisite Italian residence.

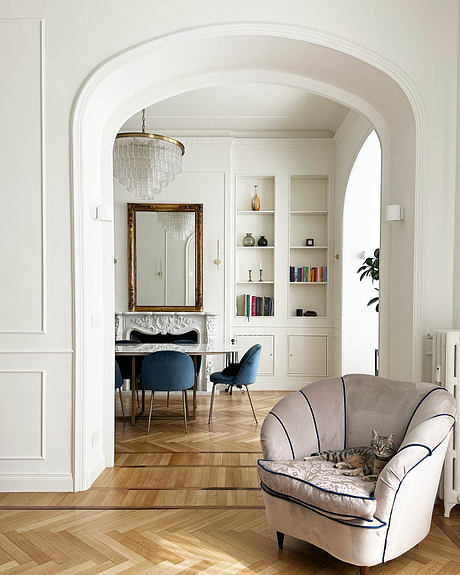
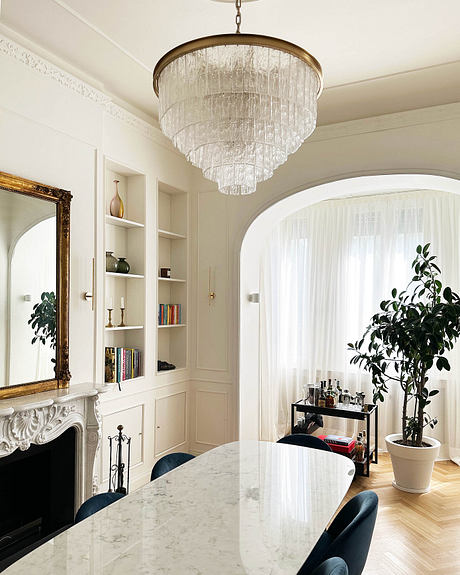
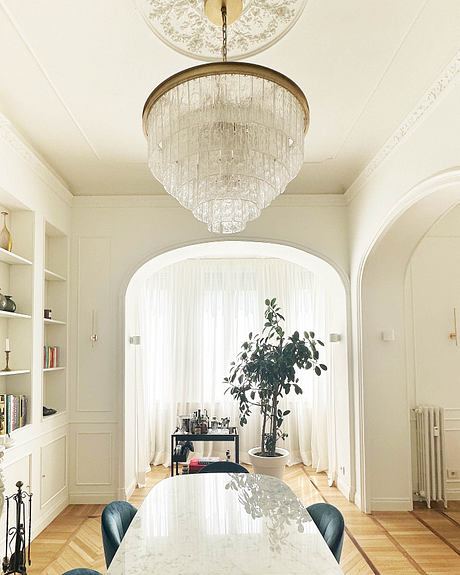
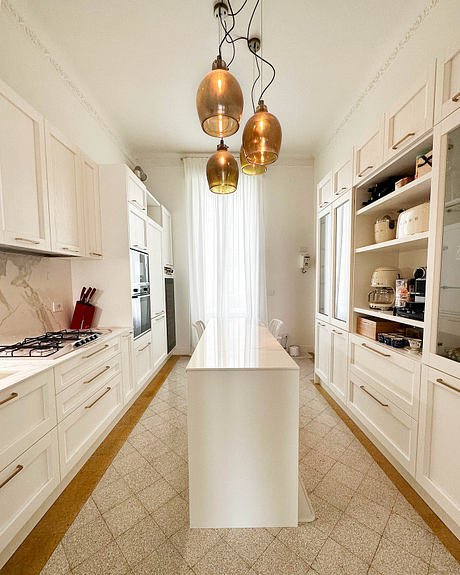
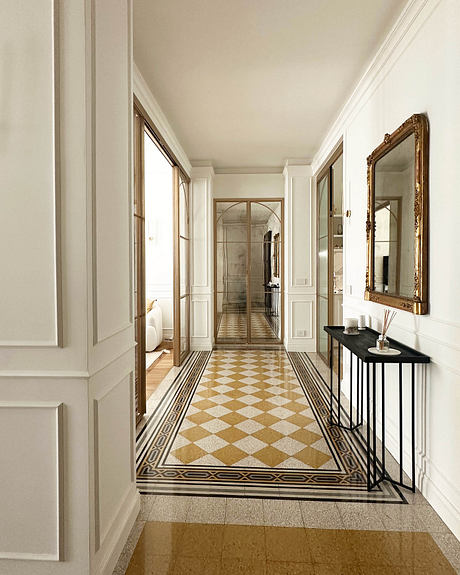
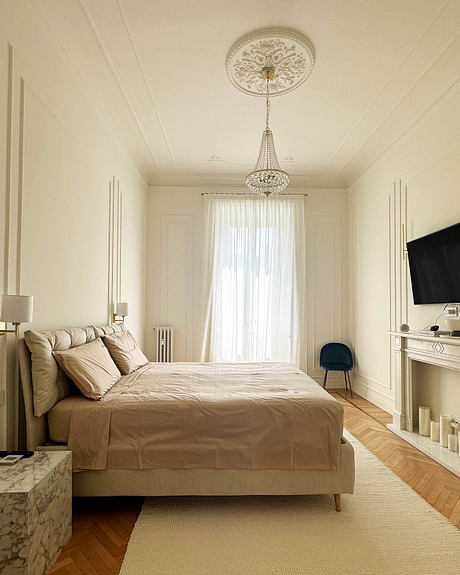
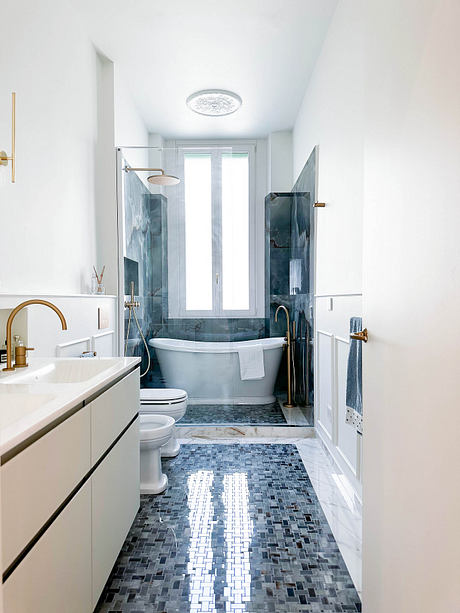
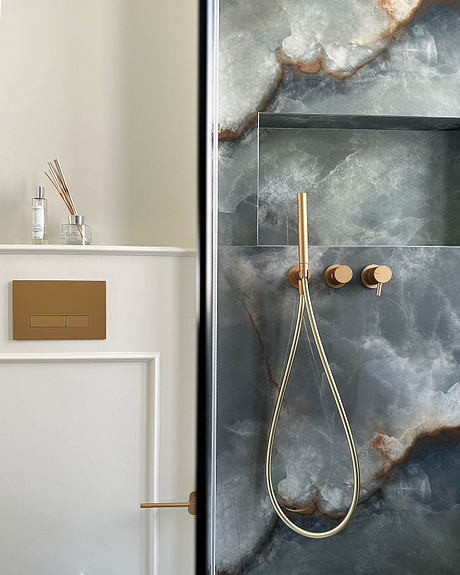
About Casa A/E
A Harmonious Blend of Classic and Contemporary: Casa A/E by Erker Studio
In Milan, a city where tradition meets innovation, Erker Studio transforms a 170sqm apartment into a stunning exemplar of modern living wrapped in historical elegance. Casa A/E, an embodiment of the ‘Old is Gold’ concept, finds its genius in the union of vintage charm and contemporary needs. Through this lens, we embark on a tour of this impeccably renovated space.
Elegant Entrance: A Prelude to Sophistication
The journey begins with the inviting entrance hall, where original Milanese tiles form a vibrant underfoot tapestry. Sleek lines and a soft color palette suggest a seamless transition into the heart of the home: the living room. Here, natural light bathes curated furniture and restored ceiling mouldings, revealing a space where every day feels like a serene retreat.
Observing these spaces through expansive archways and sleek glass partitions speaks volumes about the delicate balance achieved by Erker Studio’s design. Next, the living room, a masterful blend of comfort and style, showcases tailor-made furnishings that echo the apartment’s stately architecture.
A Culinary Canvas: The Modern Kitchen
Past the plush comfort of the serene living quarters, the kitchen awaits as a culinary artist’s canvas. White cabinetry and a crystalline marble countertop are crowned by copper pendants, adding a touch of modernity to the time-honored setting. This room is a testament to the project’s four-month metamorphosis, proving that beauty lies in the details.
Encased in heritage, the apartment reveals a dining nook delineated by an arched portal, where intimate dinners unfold under the soft glow of a classic chandelier. The seamless flow is maintained as we transition from repast to relaxation in the corridor, where the original tiled flooring leads us with anticipation toward private quarters.
Rest and rejuvenation take on new meaning in the bedroom, where textures and tones create a sanctuary of calm. The bathroom, a juxtaposition of sleek modern fixtures and stonework, offers a spa-like experience within this urban dwelling.
Each room within Casa A/E stands as a chapter in a story of renewal, where Erker Studio has curated a dialogue between Milan’s storied past and the functional elegance of modern living. The result is a residential masterpiece that’s both a homage to its historical roots and a forward-looking haven of comfort.
Photography by Ylenia Tarricone
Visit Erker Studio
