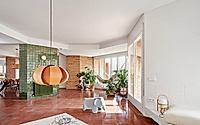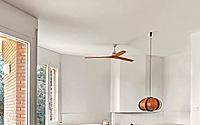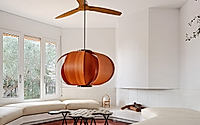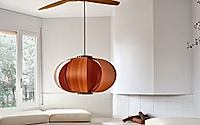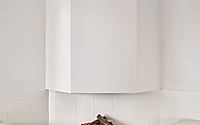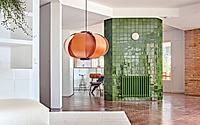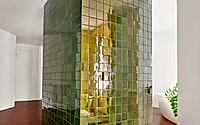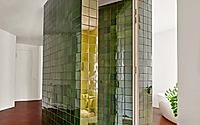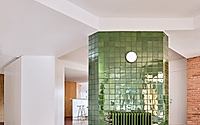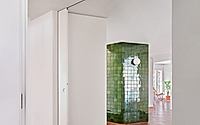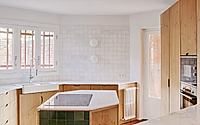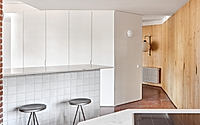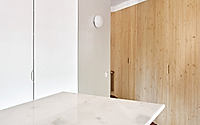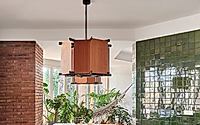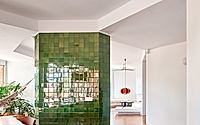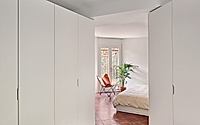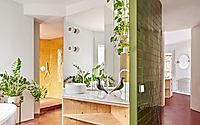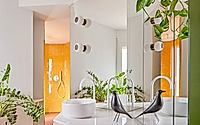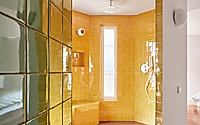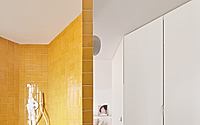Tangram House: How Twobo Reimagined a 1970s Home
Discover the Tangram House in Barcelona, Spain, a stunning representation of 1970s elegance merged with contemporary design. Designed by Twobo in 2022, this house showcases innovative use of geometric shapes to craft living spaces that promise freedom and fluidity. From its historical roots to the modern reinterpretation, every detail celebrates the original architecture while inviting new possibilities for living.













About Tangram House
Redefining Space with Historic Elegance and Modern Innovation
Upon entering the Tangram House, one is immediately enveloped by an ambiance that whispers tales of the seventies, courtesy of the original design by Lluís Vintró. This historical essence, preserved through materials, lighting by Miguel Milà, and uniquely slanted walls, sets the stage for a remarkable design journey undertaken by Twobo. The mandate was clear yet challenging: infuse the space with newfound freedom without losing its architectural soul.
Geometry as the Language of Design
Twobo’s approach was both respectful and revolutionary. They began with a meticulous study of the house’s original geometry, particularly a triangular mesh that Vintró used as a blueprint for the house’s layout. This exploration revealed an adaptable language of hexagons and octagons, a testament to Vintró’s forward-thinking design. Among these shapes, it was an elongated hexagon that stood out, offering itself as a key to unlock new spatial narratives.
Creating Intangible Volumes within Tangible Boundaries
By reimagining the triangular mesh, Twobo played a sophisticated game of tangram with the house’s structure, aligning and realigning hexagons and octagons to craft new relationships of space and form. This process was not just about rearranging walls; it was about redefining the essence of living spaces. It aimed to create an environment where openness, privacy, and materiality interact in harmony, facilitating a living experience that resonates with freedom and exploration.
The Tangram House: A Living Forest of Geometry and Light
The culmination of this thoughtful redesign is a space that mirrors a forest filled with clearings – areas designed to invite pause, play, and rest. Without the conventional barriers of doors, the Tangram House encourages its inhabitants to truly explore and inhabit their surroundings, blurring the lines between architecture and life itself. In doing so, Twobo has not only preserved the historical legacy of the Tangram House but has also propelled it into a new era of architectural design, where freedom and form coexist beautifully.
Photography by José Hevia
Visit Twobo
