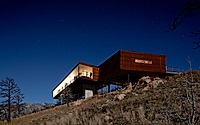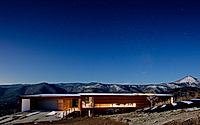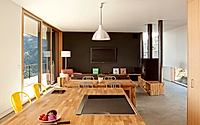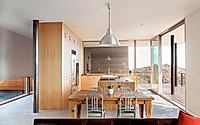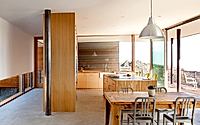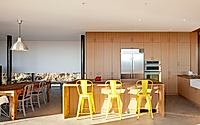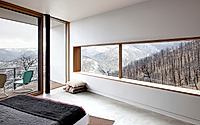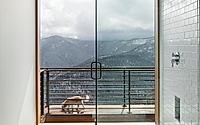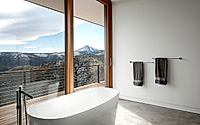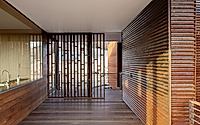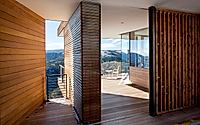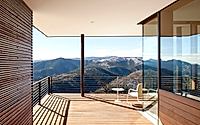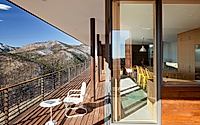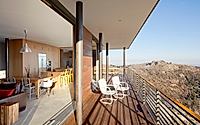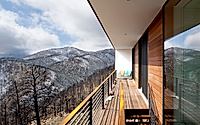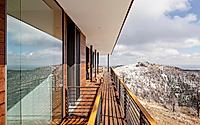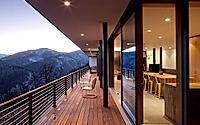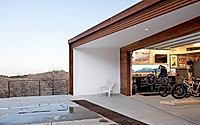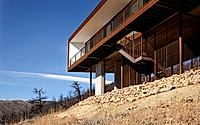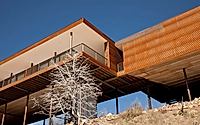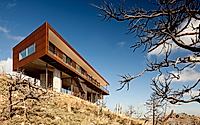Sunshine Canyon: The Architectural Beauty of Resilience and Sustainability
Sunshine Canyon House, designed by Hacker in Boulder, Colorado, represents a remarkable blend of sustainability, modern design, and resilience against wildfires. This two-bedroom home, set at 7,300 feet, leverages its dramatic location with a simple, elegant form and cutting-edge environmental technologies. It’s a testament to starting anew amidst nature’s power, blending historic materials with innovative, energy-efficient design.


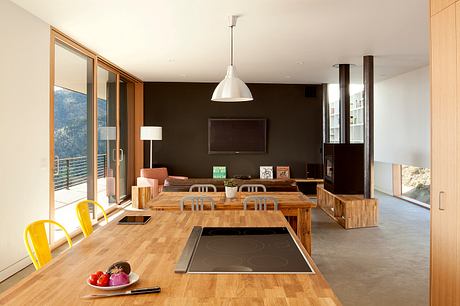
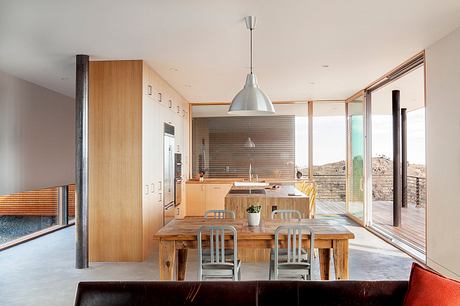
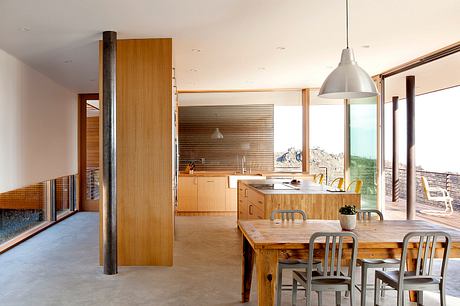
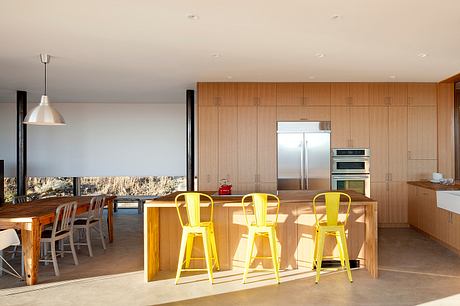
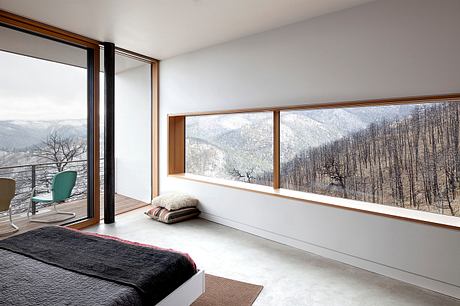
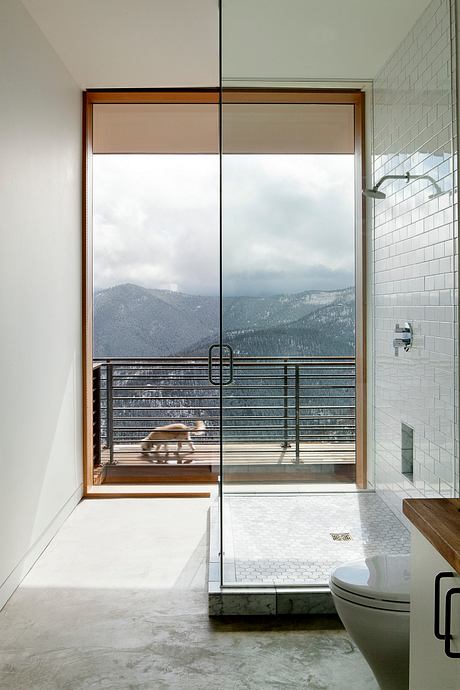
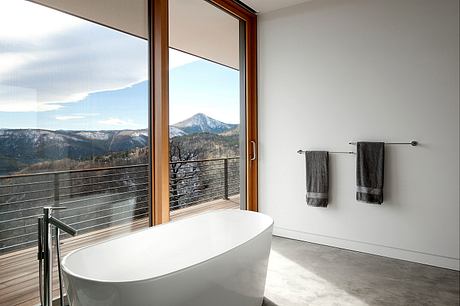
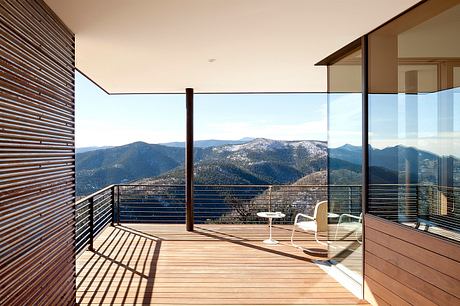
About Sunshine Canyon
Resilience and Beauty in the Boulder Mountains
Perched high above Boulder, Colorado, the Sunshine Canyon house emerges as a paradigm of modern mountain living at 7,300 feet (2,225 meters). Designed by Hacker in 2012, this 2,200-square-foot (204 square meters) home stands as a testament to resilience, sustainability, and architectural finesse. With two bedrooms and two bathrooms, it provides a safe haven, embodying a new approach to living in the mountains after the devastating Fourmile Canyon Fire.
Designing with the Elements in Mind
Sunshine Canyon’s design leverages the dramatic contours of a landscape once scarred by wildfire. Its form elegantly floats above the terrain, offering unparalleled views of surrounding natural wonders while ensuring the home remains resilient against future wildfires. The house’s orientation and form are meticulously calculated – its ends angled to embrace distant vistas and its middle ingeniously cracked to buffer against the harsh mountain winds and heavy snowfall.
Supported on slender steel columns and grounded with concrete walls, the structure harmonizes with its environment, allowing the native slope to undulate beneath it. The façade marries the ruggedness of rusted corrugated steel siding, echoing nearby historical mining structures, with the natural weathering of an Ipe hardwood deck.
A Symphony of Light and Energy
A defining feature is its south-facing window wall, running the home’s length, designed to withstand up to 135 mph winds while optimizing solar gain. The deep overhang above these windows finesses the balance between admitting winter sunlight and shading the interior during summer, contributing to the home’s remarkable energy efficiency. Sunshine Canyon employs geothermal heating and cooling, photovoltaic panels, and an airtight envelope to march towards net-zero energy use.
Living in Harmony with Nature
Beyond its sustainable features and fire resistance, the house reconnects its inhabitants with the slowly healing landscape. Nature thrives around it – from a vibrant array of wildlife like golden eagles and bears to the returning grasses and wildflowers. Carefully placed operable windows invite cross-ventilation while keeping the intense winds at bay, allowing residents to immerse themselves in the beauty and tranquility of their surroundings without compromise.
Sunshine Canyon is more than a home; it’s a beacon of modern architectural principles, seamlessly integrating resilience, sustainability, and a deep reverence for nature into a coherent, livable masterpiece.
Photography by Jeremy Bittermann
Visit Hacker
