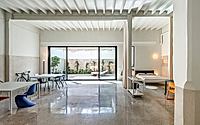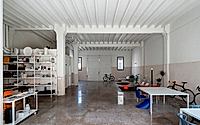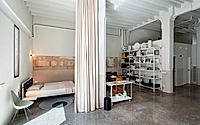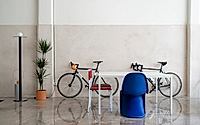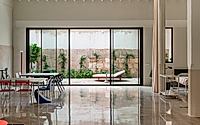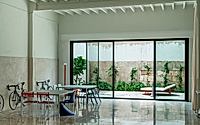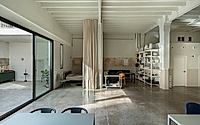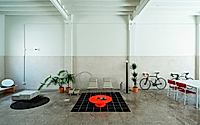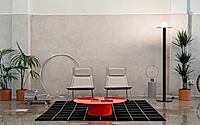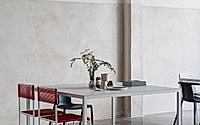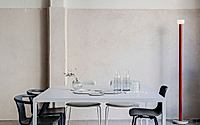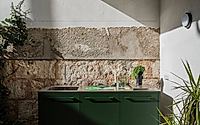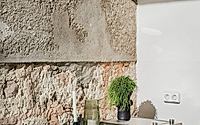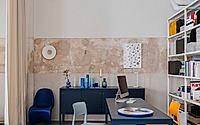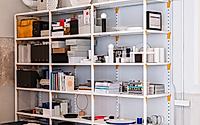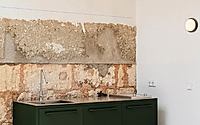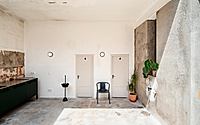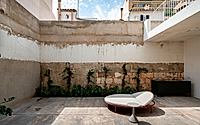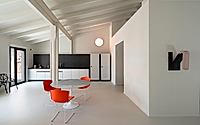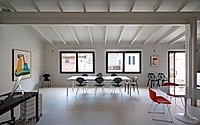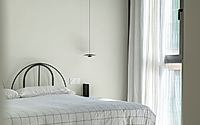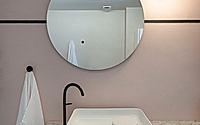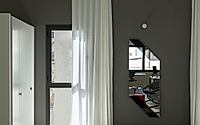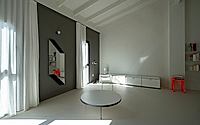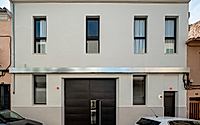108_110: Transforming Space with Industrial Chic Elegance
Nestled in the historic city of Palma de Mallorca, Spain, the 108_110 house beautifully combines minimalist design with an industrial soul. Designed by Chiara Ferrari in 2024, this unique real estate project transforms a former leather factory into a versatile space serving as both a home and a creative hub. The design pays homage to modernist principles, showcasing restored original features alongside sleek, functional furnishings by Fantin.














About 108_110
Reviving History with Modern Minimalism
In the heart of Mallorca, within the bustling streets of Inca, stands 108_110, a testament to the enduring allure of minimalist design fused with industrial charm. This project, under the meticulous guidance of Chiara Ferrari, breathes new life into a leather factory dating back to 1934. Transformed into a home, office, and cultural gathering spot, it illustrates the timeless “less is more” philosophy.
An Industrial Canvas Reimagined
Chiara Ferrari, with an impressive background including work with renowned firms, partnered with AR3 Arquitectos to maintain the building’s original industrial essence. The space, characterized by expansive areas, towering ceilings with exposed beams, and the authentic 1930s terrazzo flooring (6.5 feet), embraces béton brut and rough stone. A palette dominated by white is punctuated with nuanced grey and vibrant accents, crafting a backdrop that celebrates simplicity and clarity.
A Multifaceted Ground Floor
The ground floor, known as “110,” transitions from its former life as a garage to a dynamic space fostering work, culture, and community. Ferrari’s vision extends beyond traditional design, inviting creativity and collaboration. Here, the essence of functionality is captured in minimal furniture pieces, including Fantin Frame tables and a discreetly tuck-away Frame bed, creating an environment that is both inviting and versatile.
Functional Elegance Meets Outdoor Living
The project showcases a keen selection of Fantin furnishings that echo Ferrari’s design philosophy of understated functionality. From the Steel Blue Frame Sideboard to the Forest Green Frame Kitchen on the patio (5.5 feet), each piece contributes to a cohesive narrative of aesthetic and practical harmony. The outdoor area, fitted with weather-resistant furniture, offers a refreshing extension of the living space.
Fluidity and Flexibility Upstairs
Ascending to “108,” the layout mirrors the minimalist blueprint of the ground floor, maintaining the industrial elegance and functional simplicity with furniture like the Steel Blue Still desk and the elongated white Still table. This level epitomizes the fusion of personal and professional realms, facilitating gatherings, work, and leisure in a singular, fluid environment.
108_110 stands as a masterful integration of industrial heritage and modern design, where every element is both a tribute to the past and a beacon of contemporary minimalism. Chiara Ferrari’s work illustrates that within the walls of heritage, there lies the potential for innovation, beauty, and community.
Photography by Grimalt de Blanch
Visit Chiara Ferrari
