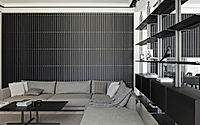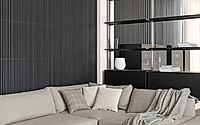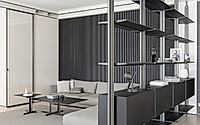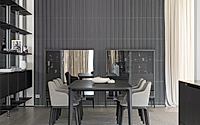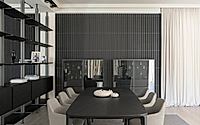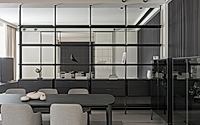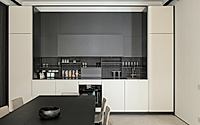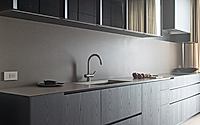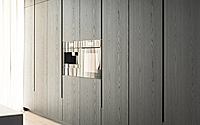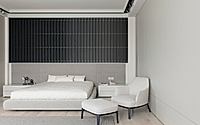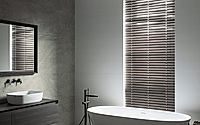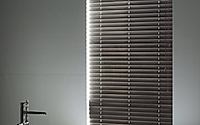Casa Olmo Nero: Inside Chisinau’s Elegant Two-Level Home
Discover the essence of modern elegance at Casa Olmo Nero, designed by Igor Schneider in 2023. Located in Chisinau, Moldova, this apartment spans two levels, offering expansive living spaces adorned with sand tones and heat-treated Black Elm decor. With panoramic windows and luxurious textures, the interior design showcases a masterful interplay of light and architectural sophistication, creating a serene yet striking living environment.







About Casa Olmo Nero
Embracing Elegance at Casa Olmo Nero
Nestled in the heart of Chisinau, Moldova, the Casa Olmo Nero apartment, designed by the visionary Igor Schneider in 2023, unfolds a narrative of modern luxury over two well-appointed levels.
A Symphony of Sand Tones and Black Elm
Upon entry, the open-concept living area greets visitors with an interplay of light and shadow. Sand-toned painted panels and minimalist cornices set a serene backdrop. In contrast, heat-treated Black Elm furniture commands attention, defining the space with grace and architectural precision. Panoramic windows invite natural light to dance across the setting, while transparent sliding partitions promise versatility and fluidity in living arrangements.
Adjacent, the dining area continues the aesthetic dialogue. Here, stark black decorative slats juxtapose with soothing wool textiles, imbuing the room with a textural richness that is both striking and inviting. The furnishings, unified in their dark elm majesty, anchor the space, cultivating an atmosphere perfect for both lively gatherings and intimate meals.
Culinary Craftsmanship and Comfort
Transitioning to the kitchen, seamless cabinetry in matt finishes harmonizes with the elegant countertops and black slotted grilles, concealing a state-of-the-art HVAC system. Every element, from the black cassette profiles of the lighting tracks to the dimmable spots, is carefully curated to enhance the culinary experience without sacrificing style.
Ascend the luminous staircase, flanked by glass railings, to unveil the private sanctuaries. In the bedrooms, the continuity of neutral hues and Black Elm elements promotes a sense of calm. Tailored wool furnishings complement the ambient serenity, ushering in a realm of restful elegance.
The journey culminates in a bathroom where tranquility reigns supreme. Matte textures and a freestanding tub form a minimalist oasis, underscored by refined fixtures and natural light—proof of Schneider’s commitment to creating spaces that soothe the senses and elevate the everyday.
Photography courtesy of Igor Schneider
Visit Igor Schneider
