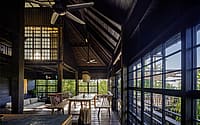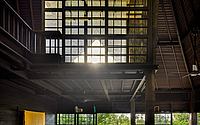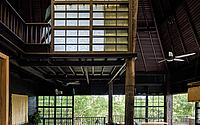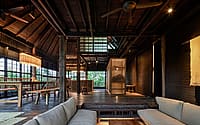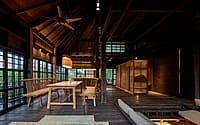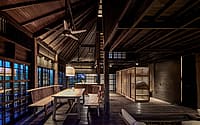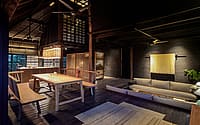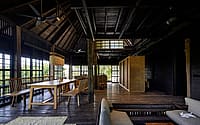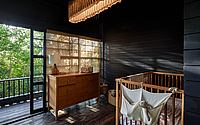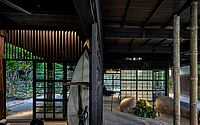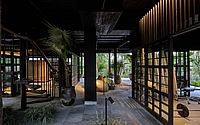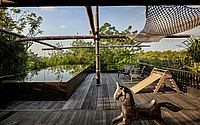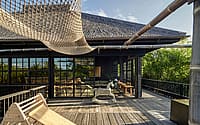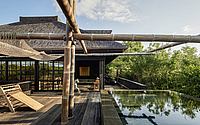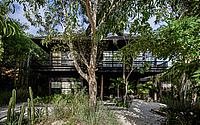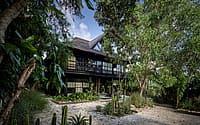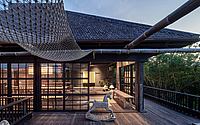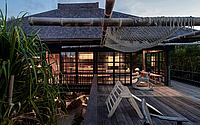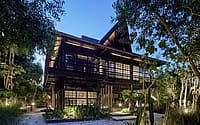The Barn by Alexis Dornier
The Barn is a beautiful wooden structure that is part of the Uluwatu Surf Villas in Balikpapan, Indonesia, designed by Alexis Dornier in 2021.

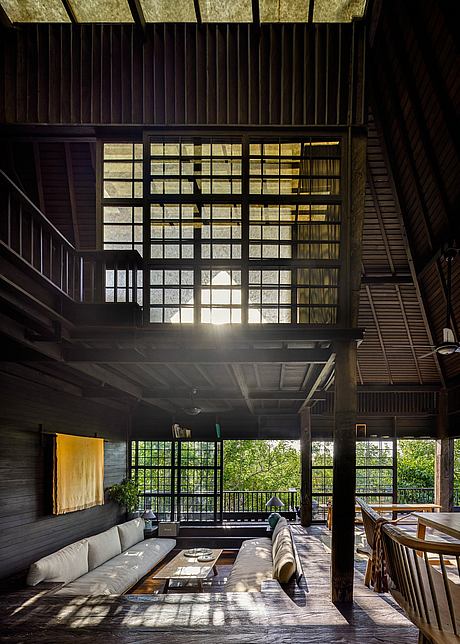
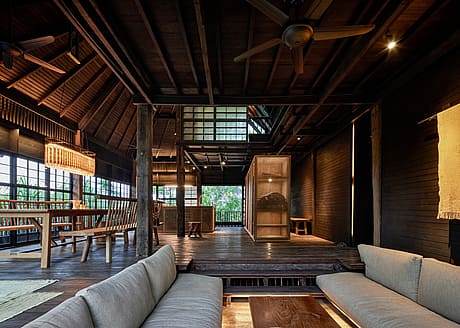
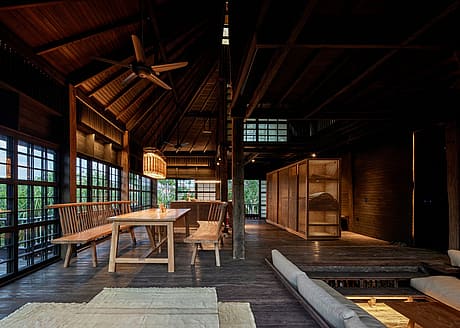
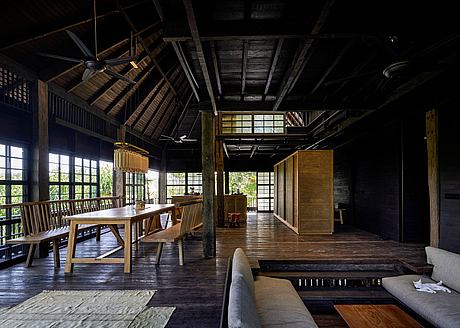
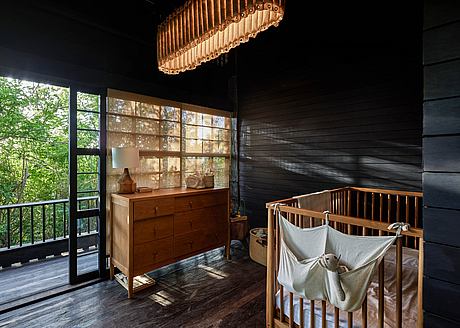
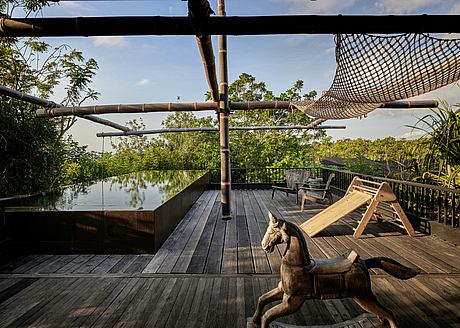
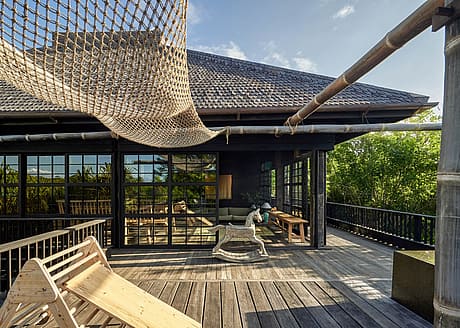
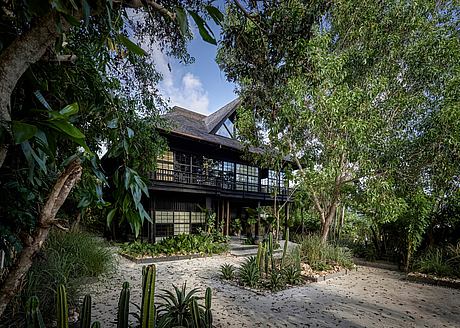
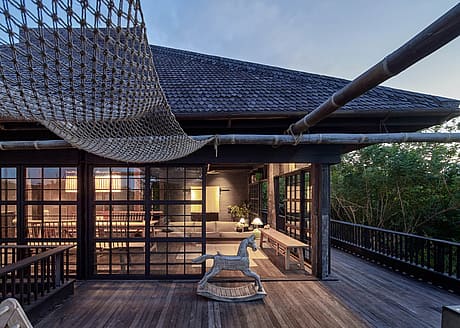
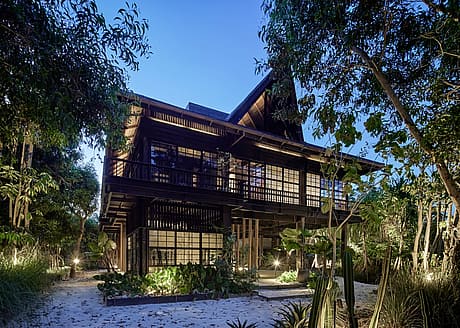
Description
This building is in all its major components made of ethically sourced reclaimed timber (kaltimber).
The 16 unevenly bent and twisted columns were once part of a road leading over swampland in Kalimantan/ Borneo.
Arranged in an almost perfect square, The columns’ heavily textured surfaces are indicative of their age and former life- a reminiscence to be kept alive.
The major achievement of timber craftsmanship, and thus the essential design idea was to incorporate these uneven building components into a functioning framework for walls, stairs, balconies, and sliding windows and doors. Built over 3 levels, The floor plan and section strengthen the three-dimensional experience of space composed around those columns.
Evenly milled ironwood planks become the partition walls between the puristically designed spaces. No walls interrupt the building’s transparent circumference. The partitioned window elements define the correlation between inside and outside in a rhythmic way. Window partitions are in part obscured by paper screens made of banana fiber, handmade in Bali by an ex-pat Japanese (Naruse @greenman_bananapaper_studio)
The building’s surfaces are kept dark grey to emphasize the central skylight towering the centrally located void. From here the mezzanine level spins off into the two eaves and the upper bathroom, Master bedroom and walk-in closet.
All the added furniture is made of solid recycled teak wood and Rattan mesh. Kept light in color, they become the contrasting element and focal point. Arranged in offset to the building’s grid lines, they become oddly placed items of interest.
The living room is rhythmically sectioned by the columns, The sunken conversation pit forms one of the decentralized highlights of the central space.
The main deck connects to the living room, and bridges to the elevated swimming pool overlooking the nearby Cliffside of the south Indian ocean. Covered in locally sourced granite of slightly greenish tint, this element is an Homage to Japanese onsen culture and blends into the lush surrounding of south Bali’s Landscape.
Very little direct lighting was used to emphasize an atmosphere of tranquillity and rest. Pendant lamps designed of banana fiber paper become the objects of special attention within the otherwise simplistically furnished building.
The garden design forms the consequence of the building’s orthogonal planning nature. Flower and plant bedding, made of eroded ironwood boards, form a dry garden with lemongrass, lavender, cacti, and other plants.
The garden virtually continues underneath the structure and becomes a background for the gym, office, and spa located on the ground floor.
This building is part of the ‘Uluwatu Surf Villas’ (https://uluwatusurfvillas.com) resort infrastructure. A network of buggy paths connects to the resort’s main facilities nearby.
Photography by KIE
Visit Alexis Dornier
- by Matt Watts