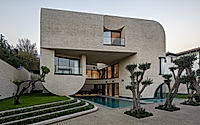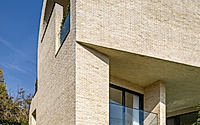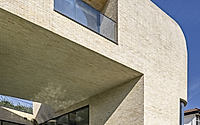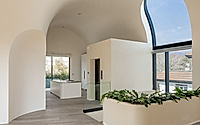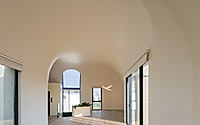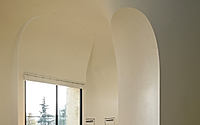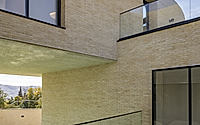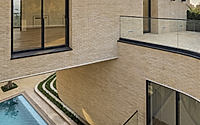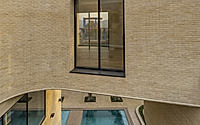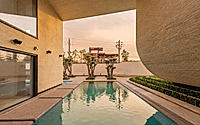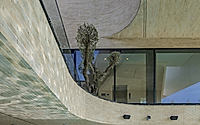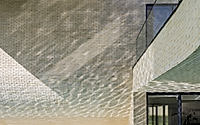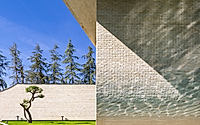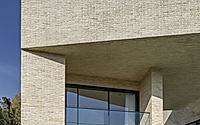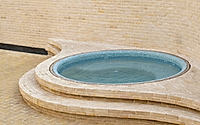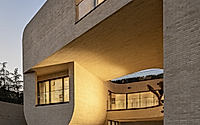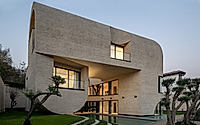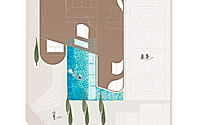The Courtyard Villa: A Masterpiece of Contemporary Living in Lavasan
Discover The Courtyard Villa in Lavasan, Iran, a masterpiece by Nextoffice designed in 2024. This luxurious house blends classical and contemporary elements, featuring intricate arches and a central courtyard that redefines indoor-outdoor living. Its unique design offers varying degrees of permeability and sweeping views, making it a profound statement in modern architecture.










About The Courtyard Villa
Architectural Innovation in Lavasan: The Courtyard Villa
Nestled in the tranquil town of Lavasan, Iran rises The Courtyard Villa, a testament to modern architecture. Conceived in 2024 by the ingenious minds at Nextoffice, this home transforms the concept of living spaces. Upon approach, the Villa’s exterior—a harmonious blend of classical lines and contemporary form—whispers understated elegance.
The facade’s cream hue is punctuated by sweeping arches that play with light and shadow. Pools of azure mirror the sky, making the Villa not just a home, but a canvas for the elements. The juxtaposition of curves against the structured landscaped garden encapsulates a serene aesthetic. The onset of dusk sets the modern masterpiece aglow, each angle offering a new perspective of architectural prowess.
A Seamless Transition from Exterior to Interior Grandeur
Step inside, and the continuity of arches carves the air, an echo of the exterior’s promise. Light bathes the broad wooden floors. Simplicity governs here, with vast spaces inviting homeowners to imprint their identities. From this vantage, the outside world is a framed work of art, serene gardens and rippling water glimpsed through generous windows.
Moving through the dwelling reveals a Spartan elegance. The archways guide visitors, evoking a sense of discovery. The expansive windows not only bring in the light but also, ingeniously, the landscape, blurring the boundaries between indoors and out.
An Ode to Light and Space: The Central Courtyard
Central to the home’s unique design, the eponymous courtyard is an architectural marvel. Bordered by a transparent tunnel, this space revels in a dance of inside-outside living. Reflections shimmer across the courtyard pool, a liquid floor that entices with translucence. Above, the sky is a changing canvas, the views unimpeded by the barest touch of architecture.
Each element of The Courtyard Villa is meticulously crafted to harmonize with Nextoffice’s vision, creating a living space that is as much about experience as it is about residence. This property is not just a home, but a daring foray into the art of living, a masterpiece fit for those who appreciate the nuanced choreography of design and nature.
Photography courtesy of Nextoffice
Visit Nextoffice
