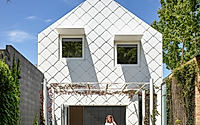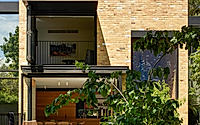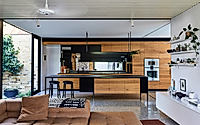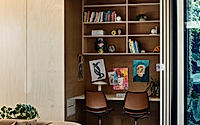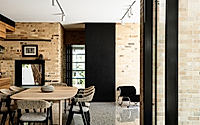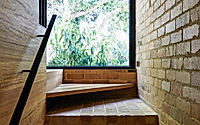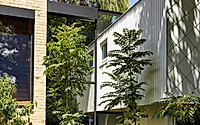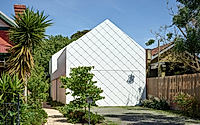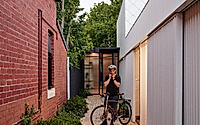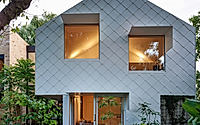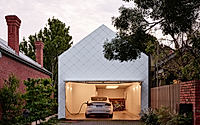Garden House: A Blueprint for Sustainable Living in Melbourne
Discover Garden House, a pioneering project by Austin Maynard Architects in Melbourne, Australia. This private house is not only a testament to modern, sustainable design but also an energy powerhouse, producing five times its daily energy needs. Designed in 2021 as a future-forward, eco-friendly family home, Garden House demonstrates how innovative architecture can lead to a self-sufficient lifestyle, seamlessly combining aesthetics with functionality in an urban setting.











About Garden House
Introducing Garden House: A Sustainable Architectural Marvel
In the heart of Melbourne, Australia, stands Garden House, a revolutionary creation by Austin Maynard Architects designed in 2021. This private residence redefines sustainability in urban living, pushing the boundaries of what a home can be. Unlike the typical Australian home that consumes around 19kwh of energy per day, Garden House is an energy-generating powerhouse, producing an impressive 100kwh daily, thanks to its integrated solar panels and a 26kwh Tesla battery storage system.
A Family Home for the Future
Commissioned by environmentally conscious homeowners who sought a long-term family abode that thrives on adaptability and sustainability, Garden House was conceived. The design brief was clear – to create a super modern yet homely space that respects the existing garden while setting a new benchmark for energy-efficient living. Situated on a unique, lengthy block in Prahran, the property impresses with its deceptive simplicity: a charming shingled cottage facade hides an expansive, multi-functional living space beyond.
Breaking the Mold with Design
Garden House challenges conventional architecture with its segmented layout, consisting of four distinct sections linked by mirrored glass corridors that blend seamlessly with the garden. This not only maximizes the sense of green space but also maintains the intimate feeling of a family home despite its substantial size. The residence boasts a living area that merges with the outdoors, bedrooms tailored for both parents and children, and versatile spaces like a home office and rumpus room—all designed to be energy self-sufficient.
Off-Grid Living, Redefined
Achieving off-grid status, Garden House operates entirely on electricity, eschewing traditional gas connections. From heating and cooling to cooking with induction cooktops, every aspect of the home’s functionality is powered by clean energy, exemplifying ecological responsibility without sacrificing comfort or style. Even the family’s electric car draws its power from this green sanctuary, ensuring a lifestyle free from fossil fuels.
Garden House is not just a residence but a beacon of sustainable living in the city. It stands as a testament to Austin Maynard Architects’ commitment to innovative, environmentally friendly design—a true inspiration for future homes worldwide.
Photography courtesy of Austin Maynard Architects
Visit Austin Maynard Architects
