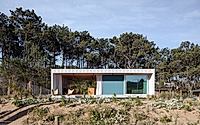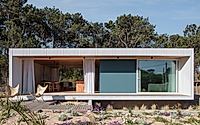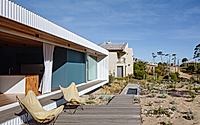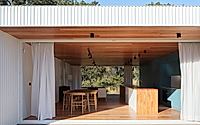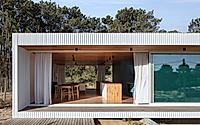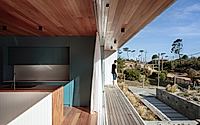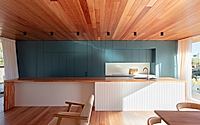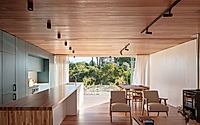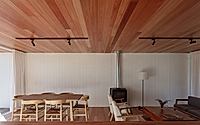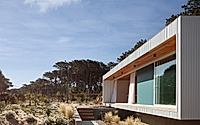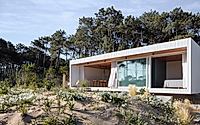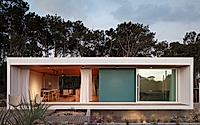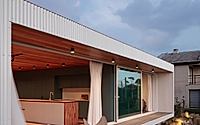Trica: A Contemporary Coastal Home by iHouse in Uruguay
The Trica project by iHouse redefines contemporary living in Chihuahua, Uruguay. This house, designed in 2023, integrates modern technology with eco-efficient construction. Its unique modular design allows for minimal environmental impact, creating a seamless blend with the coastal surroundings. The residence serves as a serene escape, embracing both privacy and openness.










About Trica
Introducing Trica: A Modern Coastal Haven
The Trica project marks a significant advancement in residential design, courtesy of iHouse. Positioned in the rapidly evolving coastal town of Chihuahua, Uruguay, this house sets a new standard for modern living. It is the epitome of a project that harnesses technology, efficiency, and environmental harmony to create a dwelling that is both contemporary and eco-friendly.
Efficient Modular Construction
A cornerstone of the Trica house’s design philosophy is its innovative use of modular construction. This method entails the assembly of pre-manufactured modules, designed to optimize space and functionality. Comprising two symmetrical modules joined along their longer side, the house presents a rectangular prism shape. This construction approach not only ensures quality and efficiency but also feats of minimal environmental disruption.
A Harmonious Blend with Nature
Trica’s architectural narrative is one of integration rather than imposition. The house boasts a layout centered around strong symmetry, with a central block dividing living spaces from bedrooms. Blind walls on the shorter sides offer seclusion, while the longer sides feature openings that immerse the inhabitants in the coastal landscape. This design strategy is a testament to iHouse’s commitment to creating spaces that respect and enhance their natural surroundings.
A Testament to Modern Technology and Sustainability
The house’s construction was executed with modernity and environmental respect at its core. Utilizing factory-based modular construction, the Trica project minimized on-site work, significantly reducing the construction timeline. This process not only facilitated an efficient build but also underscored the project’s ecological sensitivity. The result is a residence that embodies contemporary design, technological innovation, and eco-friendly principles, setting a benchmark for future coastal homes.
In summary, Trica by iHouse stands as a paragon of sustainable, modern design. Through innovative construction methods and a deep respect for its coastal environment, it offers a forward-thinking approach to residential architecture.
Photography by Aldo Lanzi
Visit iHouse
