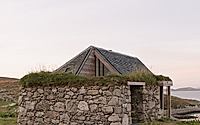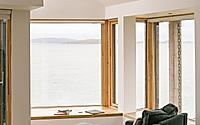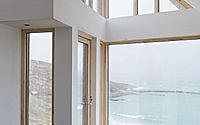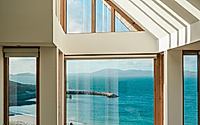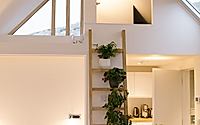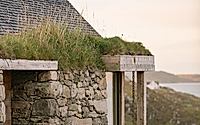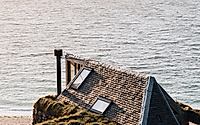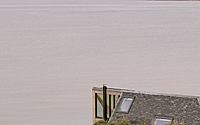Cruachan Beag: How Bard Blends History with Modern Living
Cruachan Beag, designed by Bard in 2020, offers a breathtaking blend of contemporary architecture with historical nuances. Nestled in the United Kingdom, this house transforms a bothy ruin into a visually striking residence. Overlooking Prince’s Beach, the design ensures a seamless visual connection between the modern structure and its historical context, providing a unique living experience.

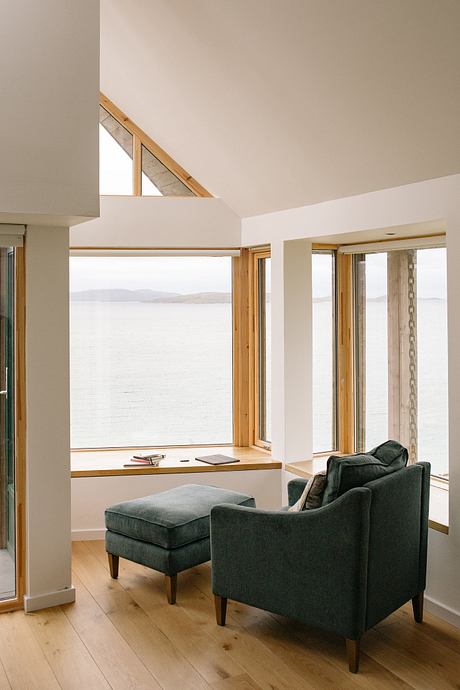

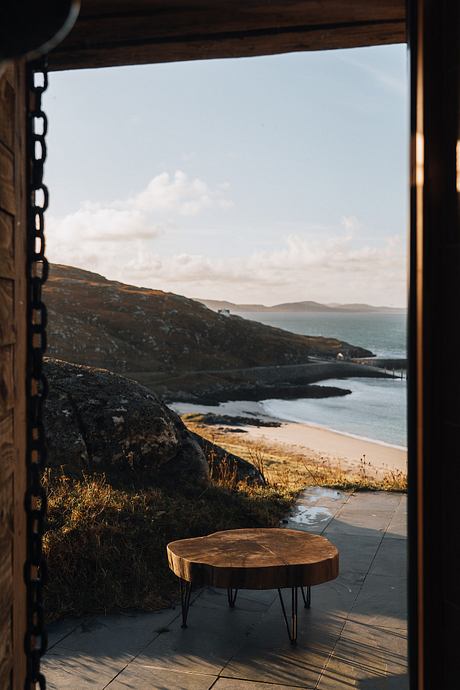
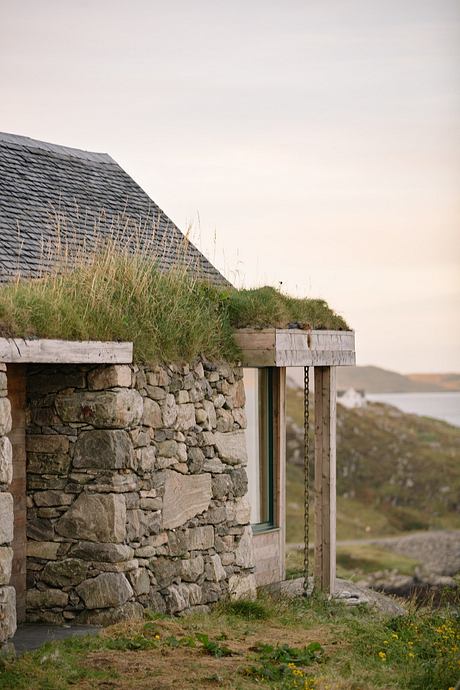
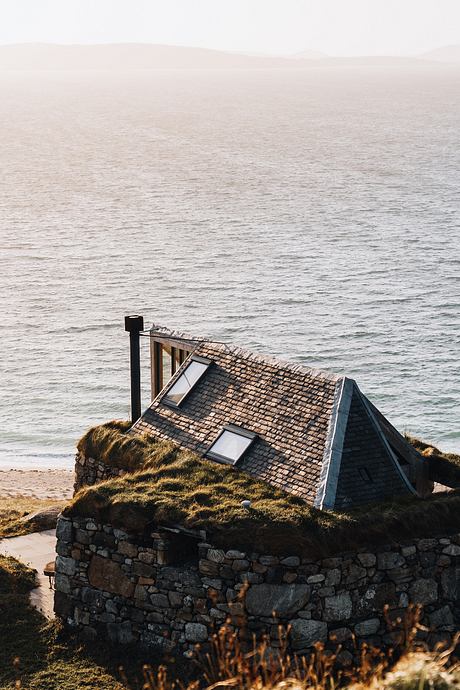
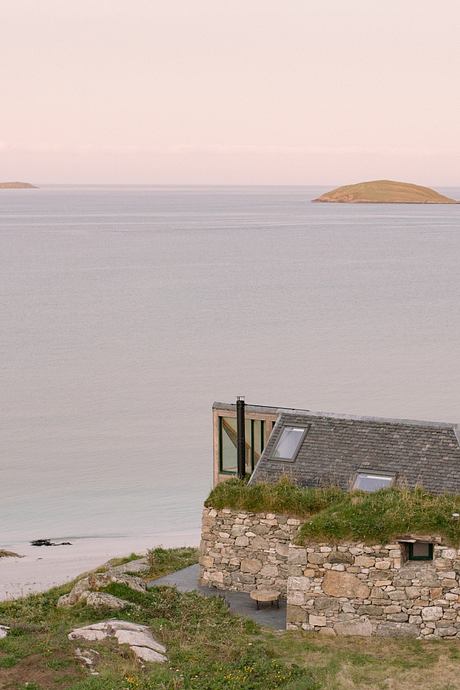
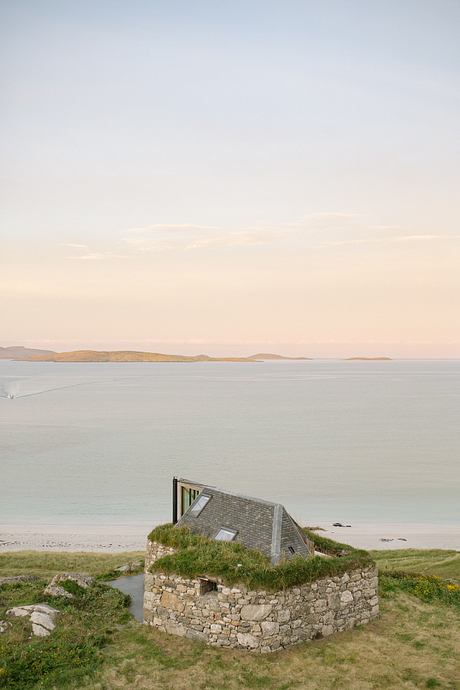
About Cruachan Beag
Reimagining Historical Ruins into Modern Living
In the heart of the United Kingdom lies Cruachan Beag, an architectural gem designed by Bard in 2020. It stands on an elevated plateau, offering unmatched views of Prince’s Beach. This project skillfully revives a bothy ruin, transforming it into a modern house with a nod to its rich history. The site, once a witness to the arrival of Charles Edward Stuart before the Second Jacobite Uprisings, now serves as a serene dwelling.
Bard’s vision for Cruachan Beag was clear: to bridge the old with the new. The original structure, a dual cell building of dry stone, showed signs of varied adaptations and a mixture of field and honed stones. A concrete cap hinted at past attempts to modernize. Bard proposed minimal alterations to preserve the essence. A strategic cut in the southwest corner opened vistas while utilizing extracted stone for repair and enhancement.
Innovative Design Meets Historical Integrity
The heart of Cruachan Beag brings a simple yet profound design ethos. By retaining the stone walls and weaving in a new structure, Bard introduced a pitched roof adorned with Ballachulish slate, respecting the landscape’s visual harmony. Inside, the layout is meticulously planned. The entrance, through a quaint external courtyard, leads to a compact yet functional area housing a shower-room and kitchenette. This careful arrangement preserves the historical exterior while catering to modern comforts.
The living space, with vaulted ceilings, significantly enhances the ambiance. Bard ingeniously positioned turns to gradually reveal the breathtaking views, creating a theatrical unveiling. The introduction of a rooflight invites morning light, casting playful shadows and contributing to a dynamic interior spectacle all year round. A specially designed ledge at the gable end serves as a thoughtful vantage point to absorb the surroundings.
Cruachan Beag represents a harmonious balance between preservation and innovation. Bard’s approach exemplifies how neglected structures can gain new life as contemporary homes, all while honoring their historical legacies. This project not only offers a unique living experience but also stands as a testament to adaptive reuse in the realm of modern architecture.
Photography by Alexander James-Aylin
Visit Bard
