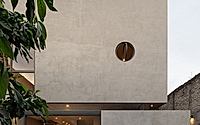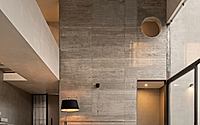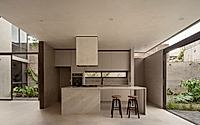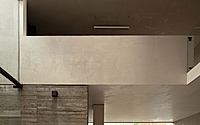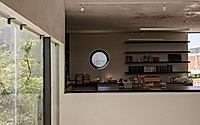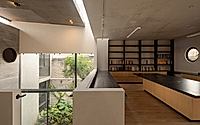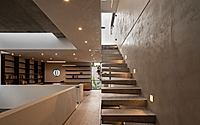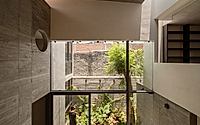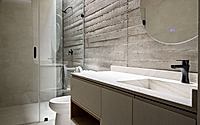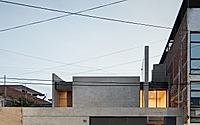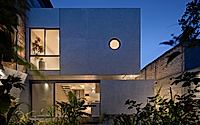Casa Erendira: Garden-Focused Living in Michoacán, Mexico
Discover Casa Erendira, designed in 2023 by Pepe Ramírez in Mexico, a testament to luxury defined by spatial harmony, natural light, and craftsmanship. This architectural gem, catering to a mother and daughter, integrates Mexican culture, local materials, and lush vegetation to create a serene living experience.









About Casa Erendira
Embracing Mexican Heritage through Architecture
Casa Erendira emerges as a masterpiece in 2023, crafted by the visionary Pepe Ramírez. Situated in Mexico, this abode tells a story of profound connection to local traditions and the natural world. A collaboration born from the aspirations of a mother and daughter duo, it is a sanctuary that celebrates Mexican culture, natural materials, and the artisanal spirit of Michoacán’s towns. Their vision? A home where luxury transcends material wealth, defined instead by the richness of space, light, and shadow.
A Space where Nature and Design Intertwine
The design thoughtfully incorporates open gardens, interior green spaces, and materials that speak of the earth’s warmth. At Casa Erendira, the boundaries between indoors and outdoors blur, inviting in the light and the verdant hues of native vegetation. It stands as an homage to tranquility, freedom, and harmony, seamlessly integrating with the landscape without imposing its presence.
Architectural Symmetry and Sustainability
Pepe Ramírez’s layout for Casa Erendira cleverly utilizes the plot’s dimensions (33 x 82 feet; 10 x 25 meters), dividing it into modular panels to maximize utility and aesthetic appeal. This modular approach not only respects the site’s natural characteristics but also promotes sustainability through the use of local materials and native plant species. The resultant design is a residence that not only provides thermal comfort and light but also a unique sense of mystery and discovery, ensuring the home remains a place of intrigue and beauty for years to come.
In bridging artisanal heritage with modern design principles, Casa Erendira stands as a beacon of thoughtful, culturally rich architecture. It is not just a house; it’s a testament to the beauty of embracing one’s roots while looking forward to the future of sustainable and meaningful living.
Photography by César Belio
Visit Pepe Ramírez
